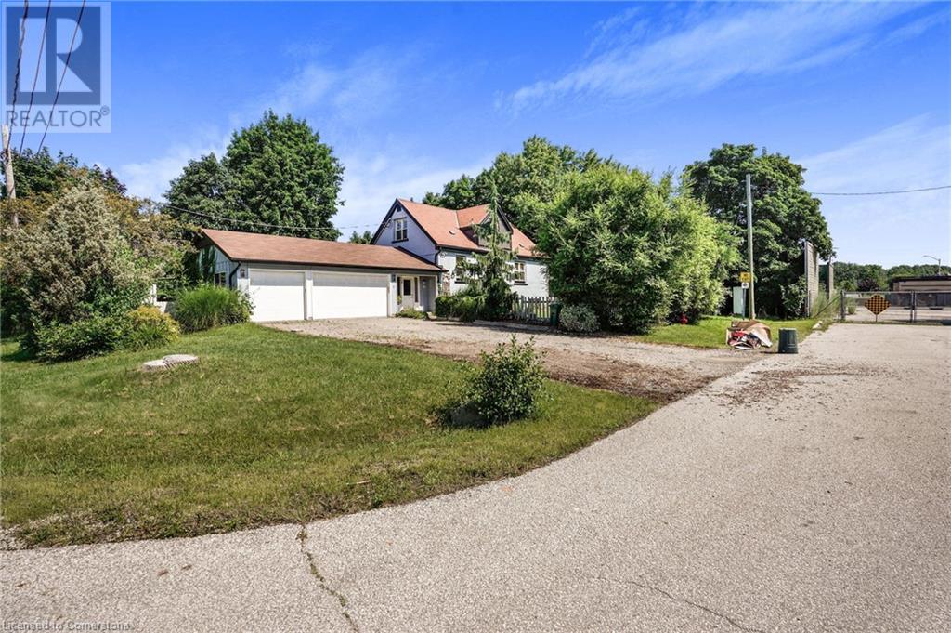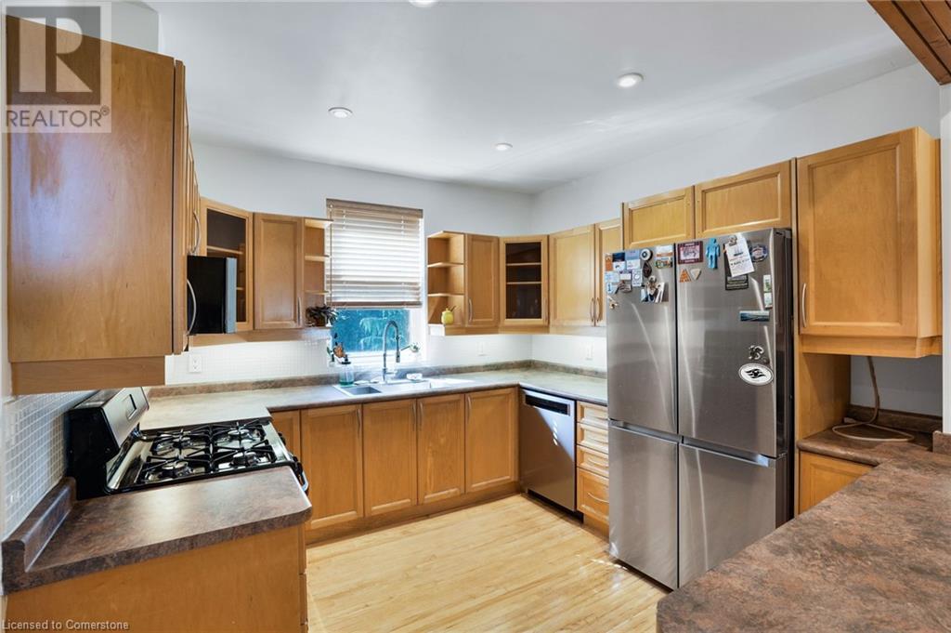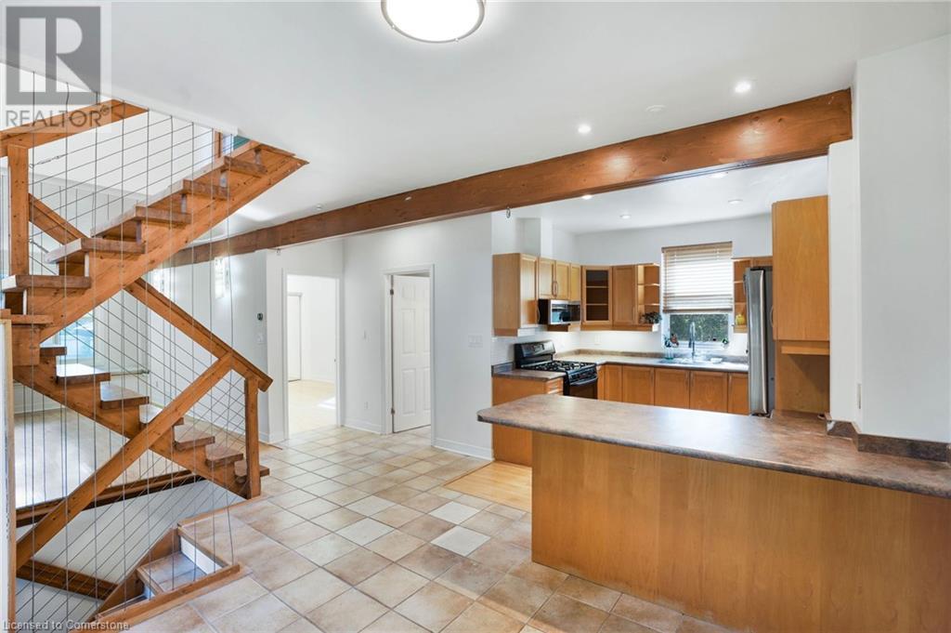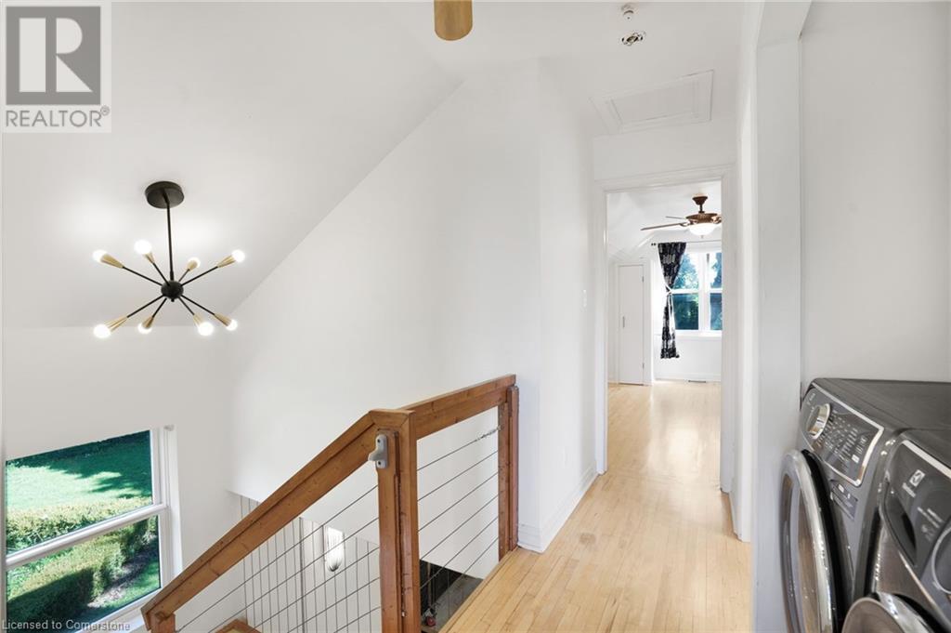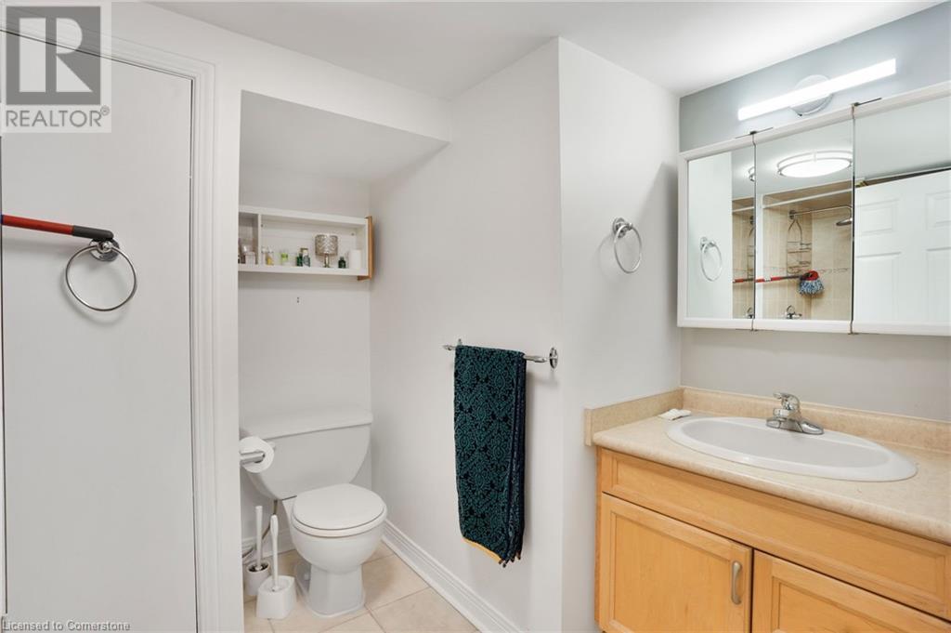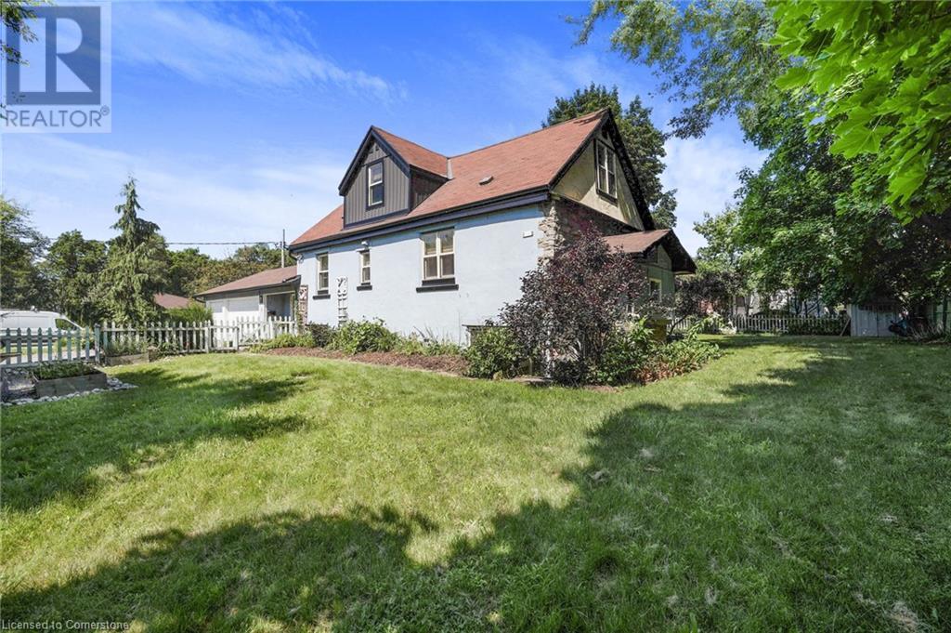1 Northcliffe Avenue Dundas, Ontario L9H 7B1
$899,900
Stunning Detached Home with In-Law Suite – A Commuter's Dream! Welcome to this beautifully updated 3+2 bedroom, 3 full bath detached home, nestled in a quiet and private neighbourhood that offers both serenity and convenience. This home is move-in ready and ideal for growing families or multi-generational living. Key features include an In-law suite with a separate entrance, its own full kitchen, laundry, and ample living space—perfect for extended family or potential rental income. For the commuter, the location is unbeatable—just minutes from Aldershot GO Station, Highway 403, and plenty of shopping. Set on a large lot, the outdoor space is perfect for kids, pets, or entertaining guests. The insulated triple-car garage is a dream come true for car enthusiasts, fitness lovers, or those needing extra living space. This home provides the perfect blend of comfort, functionality, and modern living. Don’t miss the chance to make this rare find your forever home! (id:59646)
Open House
This property has open houses!
2:00 pm
Ends at:4:00 pm
Property Details
| MLS® Number | XH4201175 |
| Property Type | Single Family |
| Equipment Type | None |
| Features | Crushed Stone Driveway, Sump Pump, In-law Suite |
| Parking Space Total | 9 |
| Rental Equipment Type | None |
| Structure | Shed |
Building
| Bathroom Total | 3 |
| Bedrooms Above Ground | 3 |
| Bedrooms Below Ground | 2 |
| Bedrooms Total | 5 |
| Architectural Style | 2 Level |
| Basement Development | Finished |
| Basement Type | Full (finished) |
| Constructed Date | 1948 |
| Construction Style Attachment | Detached |
| Cooling Type | Central Air Conditioning |
| Exterior Finish | Stucco, Vinyl Siding |
| Foundation Type | Block |
| Heating Fuel | Natural Gas |
| Heating Type | Forced Air |
| Stories Total | 2 |
| Size Interior | 1294 Sqft |
| Type | House |
| Utility Water | Municipal Water |
Parking
| Attached Garage |
Land
| Acreage | No |
| Sewer | Septic System |
| Size Depth | 120 Ft |
| Size Frontage | 120 Ft |
| Size Total Text | Under 1/2 Acre |
| Soil Type | Clay |
Rooms
| Level | Type | Length | Width | Dimensions |
|---|---|---|---|---|
| Second Level | Bedroom | 10'4'' x 10'9'' | ||
| Second Level | Primary Bedroom | 10'6'' x 14'8'' | ||
| Second Level | 4pc Bathroom | Measurements not available | ||
| Basement | Utility Room | 7'0'' x 8'2'' | ||
| Basement | Eat In Kitchen | 8'8'' x 10'8'' | ||
| Basement | Living Room | 11'6'' x 17'9'' | ||
| Basement | 4pc Bathroom | Measurements not available | ||
| Basement | Bedroom | 7'11'' x 10'9'' | ||
| Basement | Bedroom | 9'9'' x 10'1'' | ||
| Main Level | Living Room | 10'5'' x 18'8'' | ||
| Main Level | Bedroom | 10'0'' x 13'1'' | ||
| Main Level | 3pc Bathroom | Measurements not available | ||
| Main Level | Eat In Kitchen | 10'6'' x 20'9'' | ||
| Main Level | Foyer | 7'8'' x 19'4'' |
https://www.realtor.ca/real-estate/27428165/1-northcliffe-avenue-dundas
Interested?
Contact us for more information


