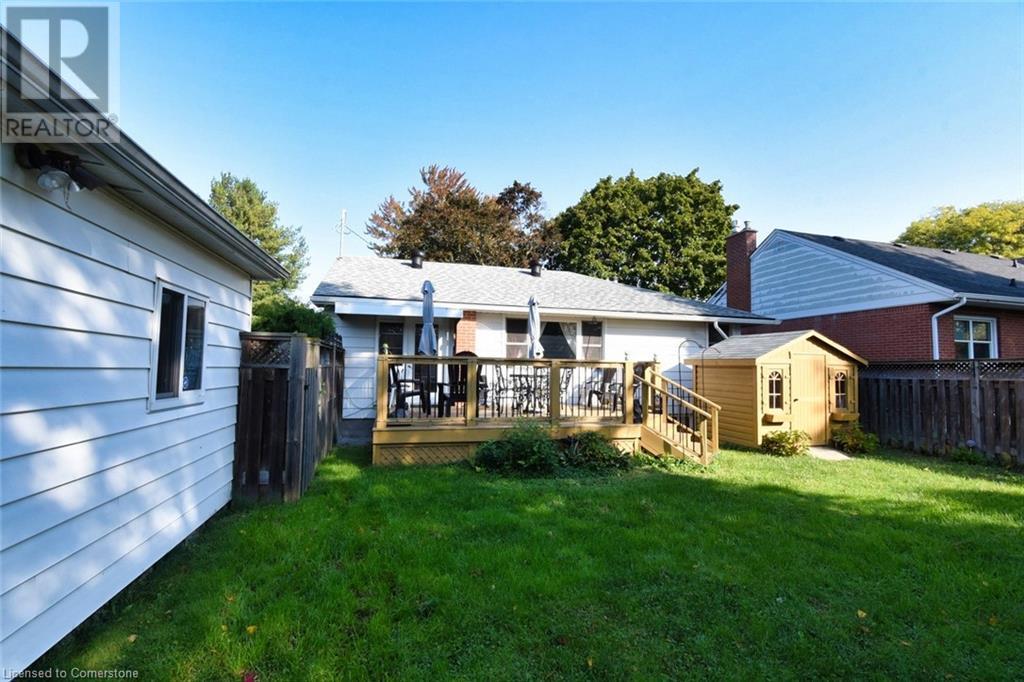9 Vilma Avenue Dundas, Ontario L9H 4N2
3 Bedroom
1 Bathroom
1370 sqft
Bungalow
Fireplace
Central Air Conditioning
Forced Air
$789,000
Opportunity awaits! Downsize to this bungalow located in quiet University Gardens. Three bedrooms, one bath, hardwood floors, L-shaped Living - dining and large deck off the dining room. Detached garage measures 11.4 x 19 and is presently a man cave. Back yard is fully fenced and there is a garden shed for storage. Well maintained , updates since 2013, roof shingles, furnace and A/C, garage door. (id:59646)
Property Details
| MLS® Number | 40662221 |
| Property Type | Single Family |
| Amenities Near By | Hospital, Park, Place Of Worship, Public Transit |
| Community Features | Quiet Area, Community Centre |
| Features | Conservation/green Belt, Paved Driveway, Automatic Garage Door Opener |
| Parking Space Total | 4 |
| Structure | Shed |
Building
| Bathroom Total | 1 |
| Bedrooms Above Ground | 3 |
| Bedrooms Total | 3 |
| Appliances | Dryer, Refrigerator, Stove, Washer, Garage Door Opener |
| Architectural Style | Bungalow |
| Basement Development | Partially Finished |
| Basement Type | Full (partially Finished) |
| Construction Material | Concrete Block, Concrete Walls |
| Construction Style Attachment | Detached |
| Cooling Type | Central Air Conditioning |
| Exterior Finish | Aluminum Siding, Brick Veneer, Concrete |
| Fire Protection | Smoke Detectors |
| Fireplace Present | Yes |
| Fireplace Total | 1 |
| Heating Fuel | Natural Gas |
| Heating Type | Forced Air |
| Stories Total | 1 |
| Size Interior | 1370 Sqft |
| Type | House |
| Utility Water | Municipal Water |
Parking
| Detached Garage |
Land
| Access Type | Road Access |
| Acreage | No |
| Land Amenities | Hospital, Park, Place Of Worship, Public Transit |
| Sewer | Municipal Sewage System |
| Size Depth | 95 Ft |
| Size Frontage | 54 Ft |
| Size Total Text | Under 1/2 Acre |
| Zoning Description | R2 |
Rooms
| Level | Type | Length | Width | Dimensions |
|---|---|---|---|---|
| Basement | Laundry Room | Measurements not available | ||
| Basement | Workshop | Measurements not available | ||
| Basement | Recreation Room | 20' x 19' | ||
| Main Level | 3pc Bathroom | Measurements not available | ||
| Main Level | Primary Bedroom | 12'10'' x 11'2'' | ||
| Main Level | Bedroom | 11'3'' x 9'10'' | ||
| Main Level | Bedroom | 12'6'' x 8'1'' | ||
| Main Level | Kitchen | 13'1'' x 7'4'' | ||
| Main Level | Dining Room | 11'2'' x 9'1'' | ||
| Main Level | Living Room | 16'10'' x 11'5'' |
https://www.realtor.ca/real-estate/27537558/9-vilma-avenue-dundas
Interested?
Contact us for more information






















