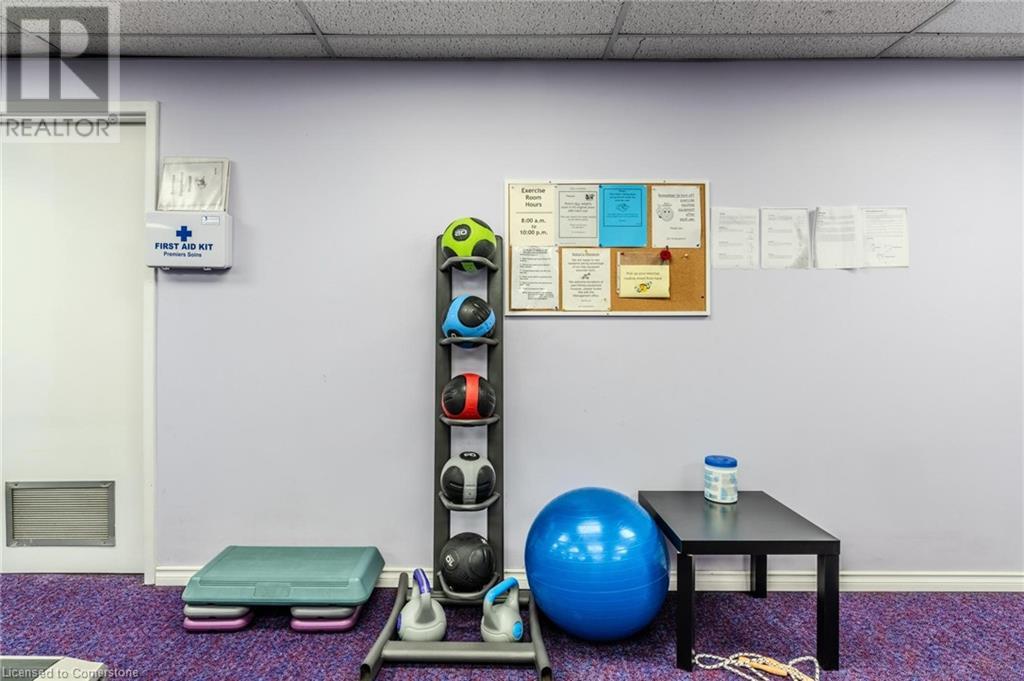44 Falby Court Unit# 710 Ajax, Ontario L1S 3L1
$555,000Maintenance, Insurance, Cable TV, Heat, Electricity, Water, Parking
$734.03 Monthly
Maintenance, Insurance, Cable TV, Heat, Electricity, Water, Parking
$734.03 MonthlyWelcome Home to 44 Falby Court, Unit 710. Perfect for home-buyers in any stage of life! The large open concept living and dining rooms boast an ideal amount of space and natural light. Enter the newly updated kitchen with gorgeous new counter tops, tasteful back-splash, and brand new appliances. Step out to the patio and get a beautiful blended view of nature and the city limits. The exceptional primary bedroom has ample space and includes a large 'his/hers' style closet, and a 2 Piece en-suite. The second bedroom offers exceptional versatility. It can be set up as a nursery for new parents, an office space for young professionals, or can simply be used as a spare bedroom. the newly renovated bathroom with brand new tile, counter-tops, Shower & Tub make this space both eloquent and functional. The 'All inclusive' condo-fees make paying for all of the essential utilities and the common elements both simple and convenient. Don't miss out on your chance to own this beautifully and tastefully updated condo unit! (id:59646)
Property Details
| MLS® Number | 40674932 |
| Property Type | Single Family |
| Neigbourhood | Downtown |
| Amenities Near By | Golf Nearby, Hospital, Place Of Worship, Schools, Shopping |
| Community Features | Community Centre |
| Features | Southern Exposure, Balcony |
| Parking Space Total | 1 |
Building
| Bathroom Total | 2 |
| Bedrooms Above Ground | 2 |
| Bedrooms Total | 2 |
| Amenities | Exercise Centre |
| Appliances | Dishwasher, Refrigerator, Stove, Washer, Hood Fan, Window Coverings |
| Basement Type | None |
| Constructed Date | 1976 |
| Construction Style Attachment | Attached |
| Cooling Type | Central Air Conditioning |
| Exterior Finish | Brick, Concrete |
| Half Bath Total | 1 |
| Heating Fuel | Natural Gas |
| Heating Type | Forced Air |
| Stories Total | 1 |
| Size Interior | 1011 Sqft |
| Type | Apartment |
| Utility Water | Municipal Water |
Parking
| Underground | |
| Visitor Parking |
Land
| Access Type | Road Access, Highway Access, Highway Nearby |
| Acreage | No |
| Land Amenities | Golf Nearby, Hospital, Place Of Worship, Schools, Shopping |
| Landscape Features | Landscaped |
| Sewer | Municipal Sewage System |
| Size Frontage | 569 Ft |
| Size Total Text | Unknown |
| Zoning Description | Rm4 |
Rooms
| Level | Type | Length | Width | Dimensions |
|---|---|---|---|---|
| Main Level | Storage | 4' x 5'10'' | ||
| Main Level | 2pc Bathroom | 3'6'' x 7'2'' | ||
| Main Level | 4pc Bathroom | 5'0'' x 10'8'' | ||
| Main Level | Bedroom | 14'8'' x 9'0'' | ||
| Main Level | Primary Bedroom | 14'9'' x 11'2'' | ||
| Main Level | Kitchen | 13'5'' x 8'0'' | ||
| Main Level | Dining Room | 11'2'' x 8'2'' | ||
| Main Level | Living Room | 20'0'' x 11'4'' |
https://www.realtor.ca/real-estate/27643100/44-falby-court-unit-710-ajax
Interested?
Contact us for more information

































