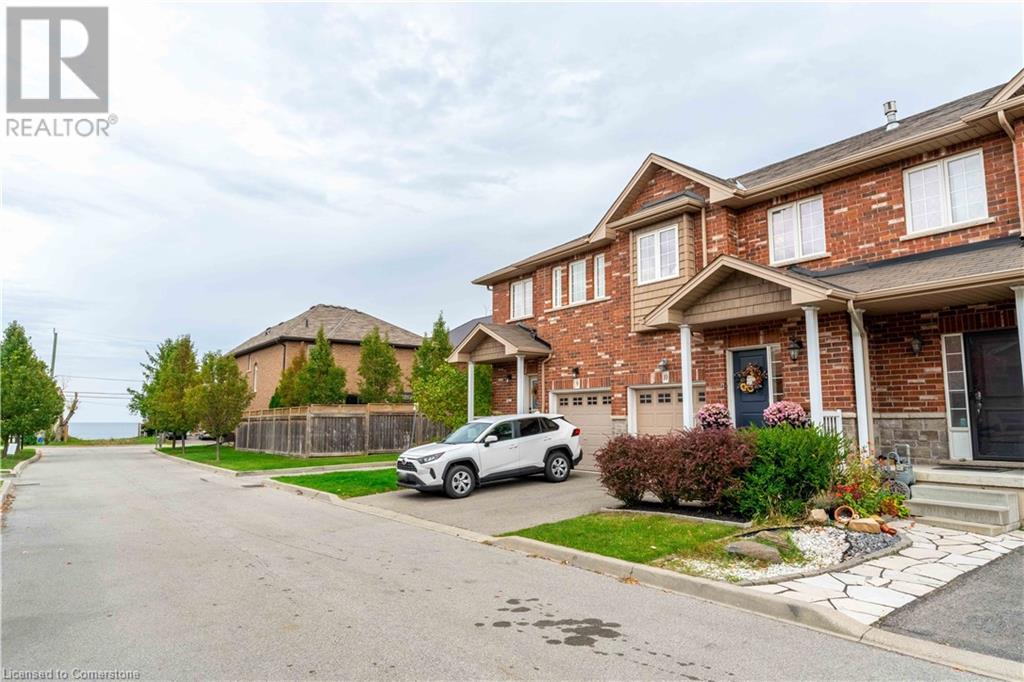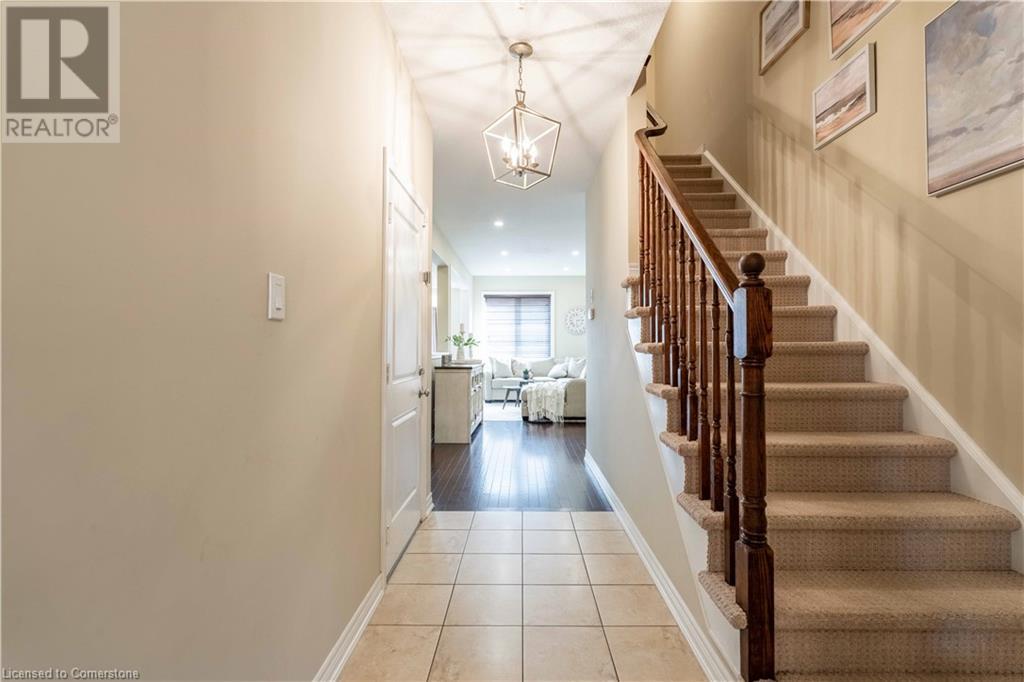45 Seabreeze Crescent Unit# 10 Stoney Creek, Ontario L8E 5C8
$879,900
Welcome to 45 Seabreeze Crescent a spacious FREEHOLD 3 bedroom, 2.5 bathroom townhome nestled in a serene enclave, just steps away from the lake on a quiet crescent. The main floor features 9-foot ceilings, hardwood floors, beautiful kitchen equipped with stainless steel appliances and a stylish backsplash. Opens to cozy family room and dining room with walk-out to a private fenced yard, complete with maintenance-free turf and patio. Upstairs, you'll find three bedrooms, including a spacious primary bedroom with 2 large windows, fireplace, double closets and an ensuite, as well as a main bathroom. Finished Lower Level offers additional living space with a family room, gym area, laundry and plenty of storage. Impeccably maintained and move-in ready, this home is perfect for comfortable living and entertaining in a family-friendly neighbourhood. Five minute walk to public access points to the Lake, steps to 50 Point Marina and minutes to QEW, shops and all amenities. Great opportunity! (id:59646)
Open House
This property has open houses!
2:00 pm
Ends at:4:00 pm
Property Details
| MLS® Number | 40669515 |
| Property Type | Single Family |
| Amenities Near By | Beach, Golf Nearby, Hospital, Park, Playground, Schools, Shopping |
| Equipment Type | Water Heater |
| Features | Conservation/green Belt |
| Parking Space Total | 2 |
| Rental Equipment Type | Water Heater |
Building
| Bathroom Total | 3 |
| Bedrooms Above Ground | 3 |
| Bedrooms Total | 3 |
| Appliances | Dishwasher, Dryer, Refrigerator, Stove, Washer, Window Coverings |
| Architectural Style | 2 Level |
| Basement Development | Finished |
| Basement Type | Full (finished) |
| Constructed Date | 2011 |
| Construction Style Attachment | Attached |
| Cooling Type | Central Air Conditioning |
| Exterior Finish | Brick |
| Foundation Type | Poured Concrete |
| Half Bath Total | 1 |
| Heating Type | Forced Air |
| Stories Total | 2 |
| Size Interior | 2346 Sqft |
| Type | Row / Townhouse |
| Utility Water | Municipal Water |
Parking
| Attached Garage |
Land
| Access Type | Highway Access, Highway Nearby |
| Acreage | No |
| Fence Type | Fence |
| Land Amenities | Beach, Golf Nearby, Hospital, Park, Playground, Schools, Shopping |
| Sewer | Municipal Sewage System |
| Size Depth | 83 Ft |
| Size Frontage | 19 Ft |
| Size Total Text | Under 1/2 Acre |
| Zoning Description | Residential |
Rooms
| Level | Type | Length | Width | Dimensions |
|---|---|---|---|---|
| Second Level | 4pc Bathroom | 9'6'' x 5'0'' | ||
| Second Level | Bedroom | 8'3'' x 11'11'' | ||
| Second Level | Bedroom | 9'11'' x 15'8'' | ||
| Second Level | Full Bathroom | 9'6'' x 5' | ||
| Second Level | Primary Bedroom | 18'6'' x 21'1'' | ||
| Basement | Storage | 7'7'' x 4'1'' | ||
| Basement | Laundry Room | 11'2'' x 8'8'' | ||
| Basement | Recreation Room | 18'0'' x 18'3'' | ||
| Main Level | 2pc Bathroom | 3'5'' x 7'5'' | ||
| Main Level | Family Room | 9'3'' x 23'1'' | ||
| Main Level | Dining Room | 8'8'' x 10'10'' | ||
| Main Level | Kitchen | 8'8'' x 12'3'' |
https://www.realtor.ca/real-estate/27584977/45-seabreeze-crescent-unit-10-stoney-creek
Interested?
Contact us for more information





















































