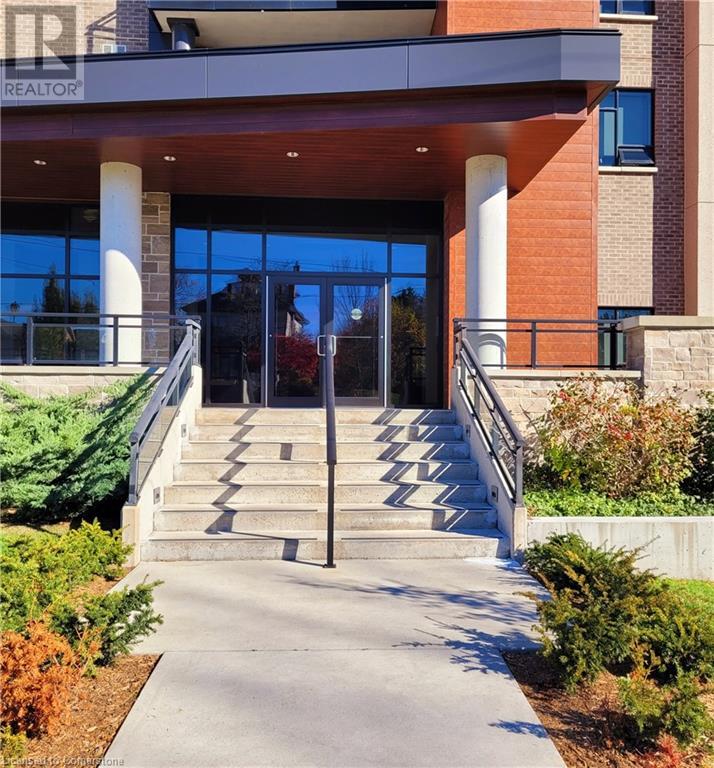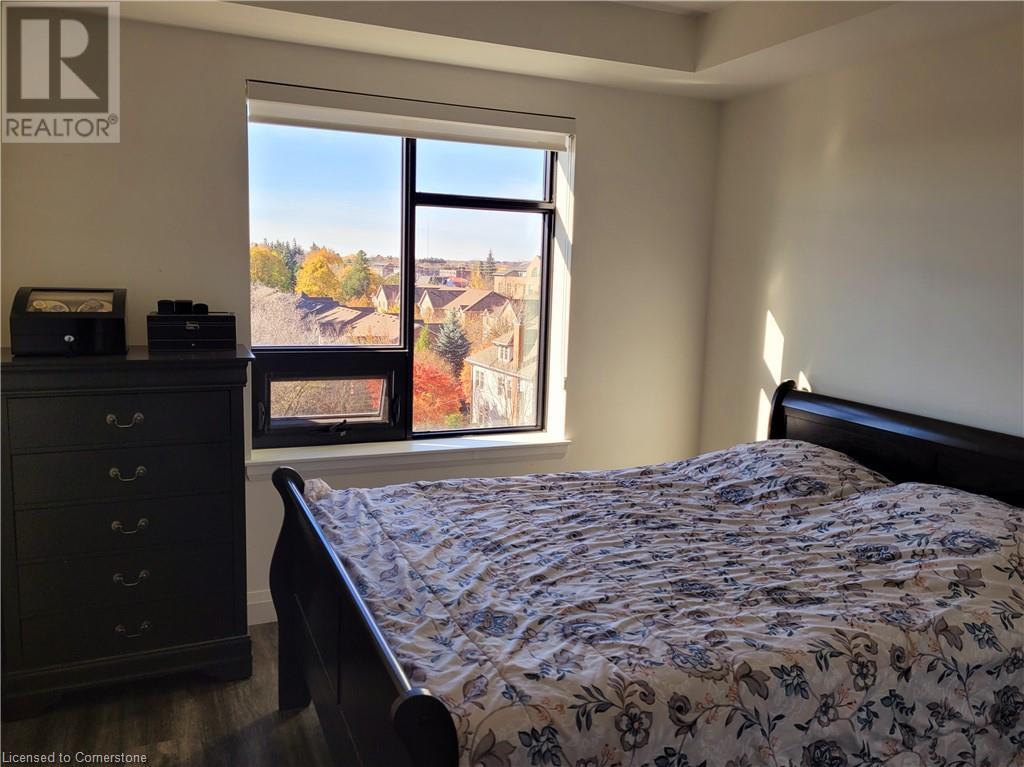30 Hamilton Street S Unit# 503 Waterdown, Ontario L8B 1V8
$534,900Maintenance, Insurance, Heat, Landscaping, Property Management, Water, Parking
$535.41 Monthly
Maintenance, Insurance, Heat, Landscaping, Property Management, Water, Parking
$535.41 MonthlyWelcome to the View. This attractive building is tucked away from the main street of downtown Waterdown but close enough to walk to the core and nearby shopping. Everything you need is close at hand. Completed in 2020 the View features a roof top balcony, front desk with concierge, party room, exercise room, under-ground parking and much more. This 1 bedroom plus den Alpine' unit includes all appliances, owned single under-ground parking spot, unit level storage locker and a great view over west Waterdown and south down to Lake Ontario. The interior is fitted with engineered hardwood flooring, breakfast counter, den, laundry, and sliding doors to an open balcony. Possession date is flexible to meet your needs. Come take a look at the View! (id:59646)
Property Details
| MLS® Number | 40676175 |
| Property Type | Single Family |
| Neigbourhood | Waterdown |
| Amenities Near By | Public Transit, Shopping |
| Features | Balcony, Automatic Garage Door Opener |
| Parking Space Total | 1 |
| Storage Type | Locker |
| View Type | Lake View |
Building
| Bathroom Total | 1 |
| Bedrooms Above Ground | 1 |
| Bedrooms Below Ground | 1 |
| Bedrooms Total | 2 |
| Amenities | Exercise Centre, Party Room |
| Appliances | Dishwasher, Dryer, Refrigerator, Washer, Microwave Built-in, Gas Stove(s), Window Coverings, Garage Door Opener |
| Basement Type | None |
| Constructed Date | 2020 |
| Construction Style Attachment | Attached |
| Cooling Type | Central Air Conditioning |
| Exterior Finish | Aluminum Siding, Brick, Stone, Stucco |
| Fire Protection | Smoke Detectors |
| Foundation Type | Poured Concrete |
| Heating Fuel | Natural Gas |
| Heating Type | Forced Air, Heat Pump |
| Stories Total | 1 |
| Size Interior | 718 Sqft |
| Type | Apartment |
| Utility Water | Municipal Water |
Parking
| Underground | |
| Visitor Parking |
Land
| Acreage | No |
| Land Amenities | Public Transit, Shopping |
| Sewer | Municipal Sewage System |
| Size Total Text | Under 1/2 Acre |
| Zoning Description | R8-1 |
Rooms
| Level | Type | Length | Width | Dimensions |
|---|---|---|---|---|
| Main Level | 4pc Bathroom | Measurements not available | ||
| Main Level | Den | 8'0'' x 5'8'' | ||
| Main Level | Primary Bedroom | 12'8'' x 10'4'' | ||
| Main Level | Kitchen | 11'1'' x 8'10'' | ||
| Main Level | Living Room | 18'0'' x 10'10'' |
https://www.realtor.ca/real-estate/27641995/30-hamilton-street-s-unit-503-waterdown
Interested?
Contact us for more information

























