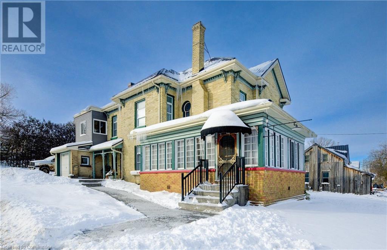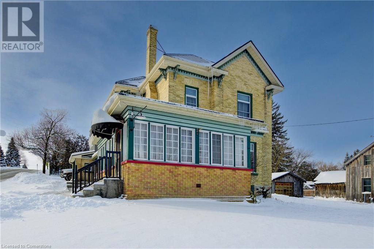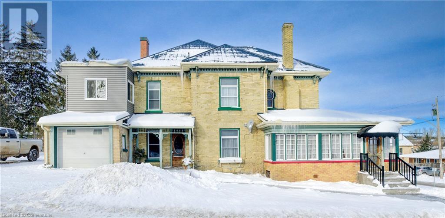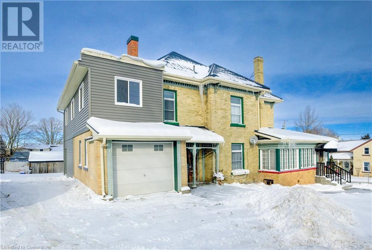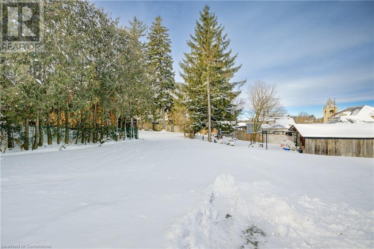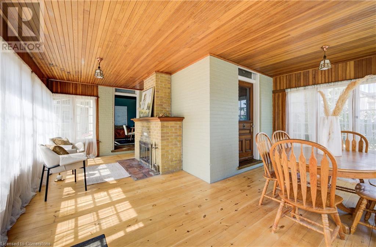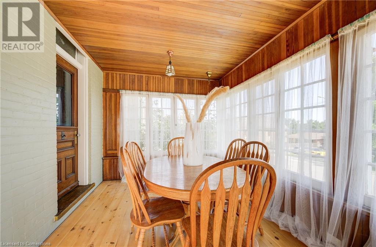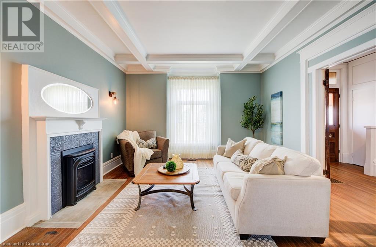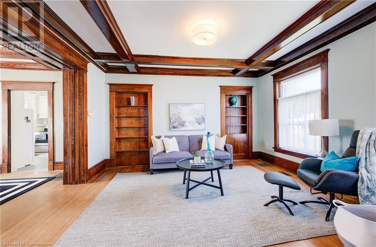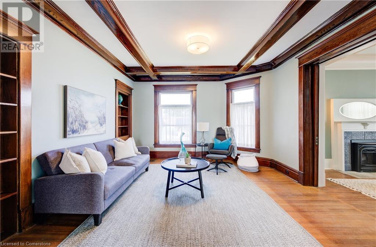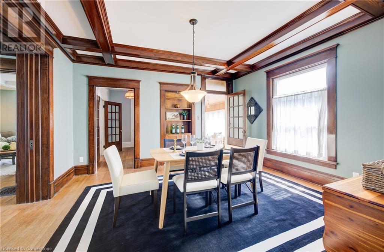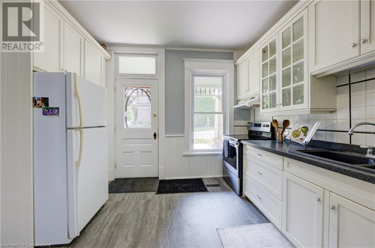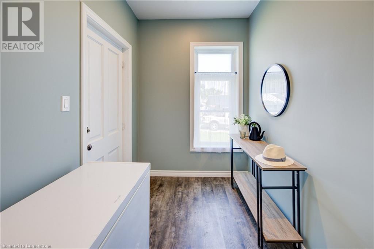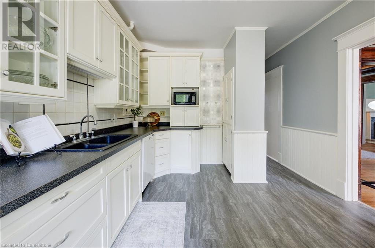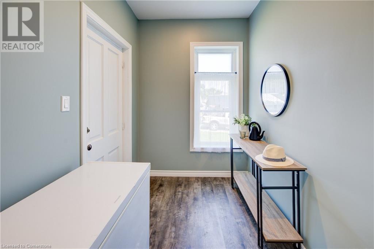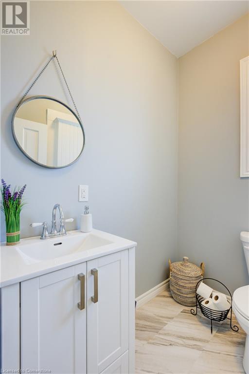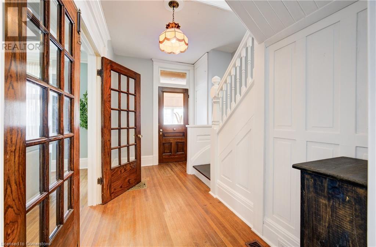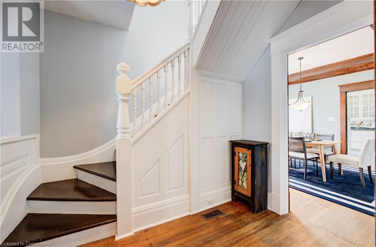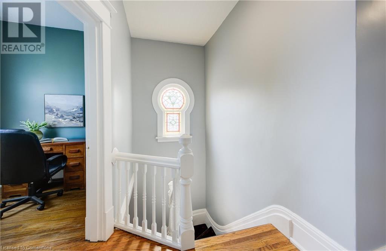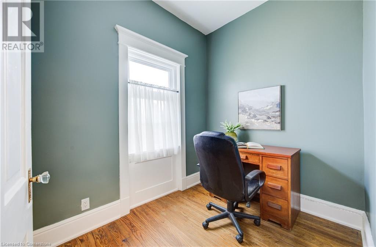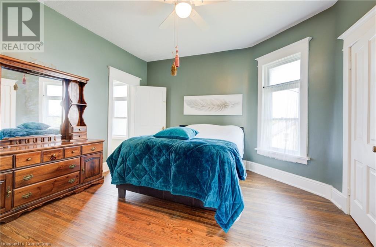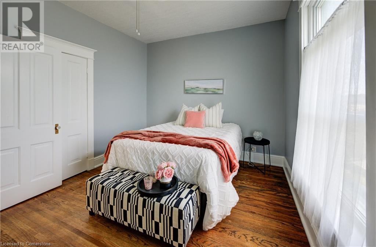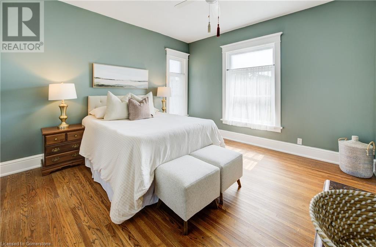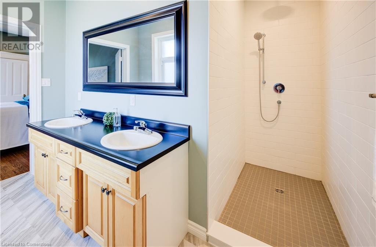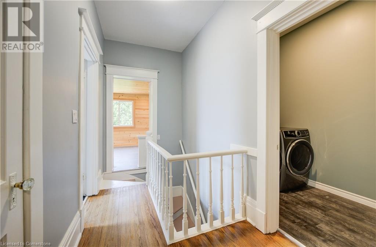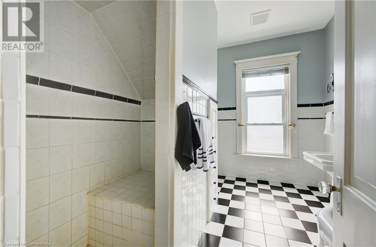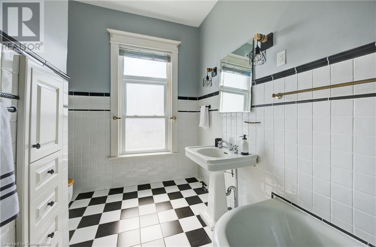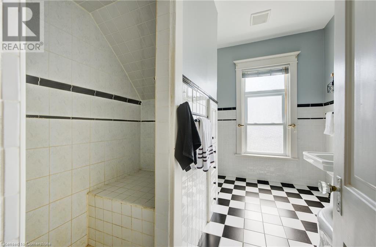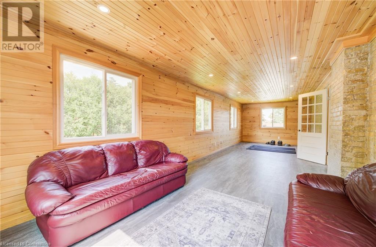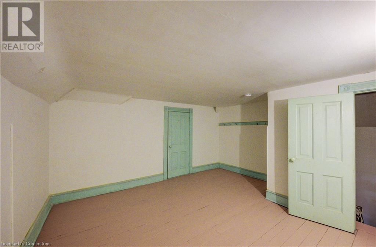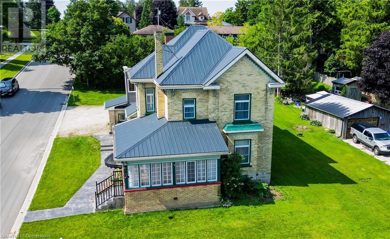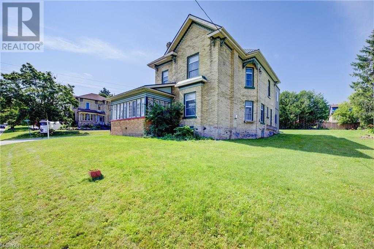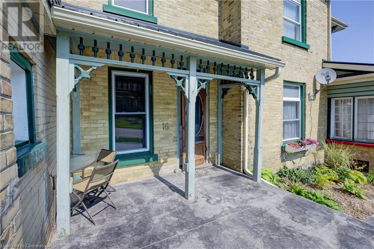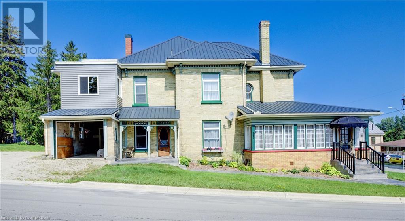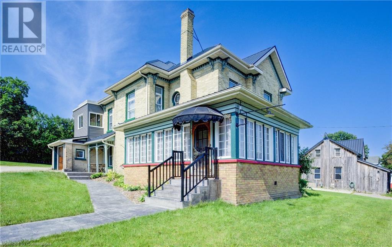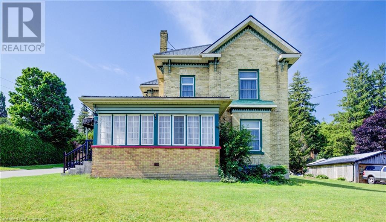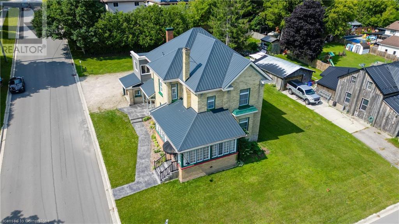4 Bedroom
3 Bathroom
2723.36 sqft
Fireplace
None
Forced Air
$745,000
Welcome to this captivating century home, a historical treasure nestled in the heart of Drayton. Set on a spacious corner lot, this beautifully preserved residence effortlessly combines timeless charm with modern conveniences. Offering over 2,000 sq. ft. of inviting living space, this home is the perfect blend of elegance and practicality. As you step inside, you'll be greeted by a warm and welcoming atmosphere. The main floor features a classic kitchen, a cozy family room, an elegant dining room, and a spacious living room—perfect for gatherings. A convenient mudroom off the garage flows into a well-appointed 2-piece bathroom, with easy access to the main living areas. Imagine enjoying your morning coffee in the serene enclosed porch. Upstairs, the second floor boasts a generously sized master suite with ensuite, two additional bedrooms, and an updated family bath—ideal for family living. A separate office space and second-floor laundry offer modern convenience. The walk-up attic provides ample storage and holds untapped potential for additional living space. Don't miss the bonus sunroom—a perfect retreat for yoga, reading, or simply relaxing. Recent updates enhance this home’s appeal, including a revitalized sunroom, freshly painted interiors, an updated bathroom, laundry relocation, a new gas fireplace, a new roof, and stamped concrete walkways. Steeped in history and thoughtfully updated, this property is more than just a home—it’s a piece of Drayton’s heritage. Experience the perfect fusion of historic elegance and modern living in this unique offering. Don’t miss your chance to own this one-of-a-kind gem. (id:59646)
Property Details
|
MLS® Number
|
40622945 |
|
Property Type
|
Single Family |
|
Amenities Near By
|
Place Of Worship, Schools |
|
Community Features
|
Quiet Area, Community Centre, School Bus |
|
Equipment Type
|
None |
|
Features
|
Corner Site, Crushed Stone Driveway, Sump Pump |
|
Parking Space Total
|
3 |
|
Rental Equipment Type
|
None |
Building
|
Bathroom Total
|
3 |
|
Bedrooms Above Ground
|
4 |
|
Bedrooms Total
|
4 |
|
Appliances
|
Dryer, Freezer, Refrigerator, Stove, Water Meter, Washer |
|
Basement Development
|
Unfinished |
|
Basement Type
|
Full (unfinished) |
|
Constructed Date
|
1896 |
|
Construction Style Attachment
|
Detached |
|
Cooling Type
|
None |
|
Exterior Finish
|
Brick, Vinyl Siding |
|
Fireplace Present
|
Yes |
|
Fireplace Total
|
1 |
|
Fixture
|
Ceiling Fans |
|
Foundation Type
|
Stone |
|
Half Bath Total
|
1 |
|
Heating Fuel
|
Natural Gas |
|
Heating Type
|
Forced Air |
|
Stories Total
|
3 |
|
Size Interior
|
2723.36 Sqft |
|
Type
|
House |
|
Utility Water
|
Municipal Water |
Parking
Land
|
Acreage
|
No |
|
Land Amenities
|
Place Of Worship, Schools |
|
Sewer
|
Municipal Sewage System |
|
Size Frontage
|
132 Ft |
|
Size Total Text
|
Under 1/2 Acre |
|
Zoning Description
|
Residential |
Rooms
| Level |
Type |
Length |
Width |
Dimensions |
|
Second Level |
Laundry Room |
|
|
4'10'' x 7'7'' |
|
Second Level |
Bedroom |
|
|
8'4'' x 6'6'' |
|
Second Level |
3pc Bathroom |
|
|
10'1'' x 11'2'' |
|
Second Level |
4pc Bathroom |
|
|
10'9'' x 8'4'' |
|
Second Level |
Bonus Room |
|
|
33'7'' x 10'8'' |
|
Second Level |
Bedroom |
|
|
13'3'' x 13'0'' |
|
Second Level |
Bedroom |
|
|
12'11'' x 10'9'' |
|
Second Level |
Primary Bedroom |
|
|
12'10'' x 13'2'' |
|
Third Level |
Attic |
|
|
14'5'' x 13'3'' |
|
Main Level |
Sunroom |
|
|
17'0'' x 21'11'' |
|
Main Level |
2pc Bathroom |
|
|
5'11'' x 4'8'' |
|
Main Level |
Mud Room |
|
|
10'1'' x 7'10'' |
|
Main Level |
Kitchen |
|
|
13'8'' x 11'2'' |
|
Main Level |
Family Room |
|
|
14'11'' x 13'2'' |
|
Main Level |
Dining Room |
|
|
14'5'' x 13'0'' |
|
Main Level |
Living Room |
|
|
13'0'' x 13'3'' |
https://www.realtor.ca/real-estate/27204072/16-edward-street-drayton

