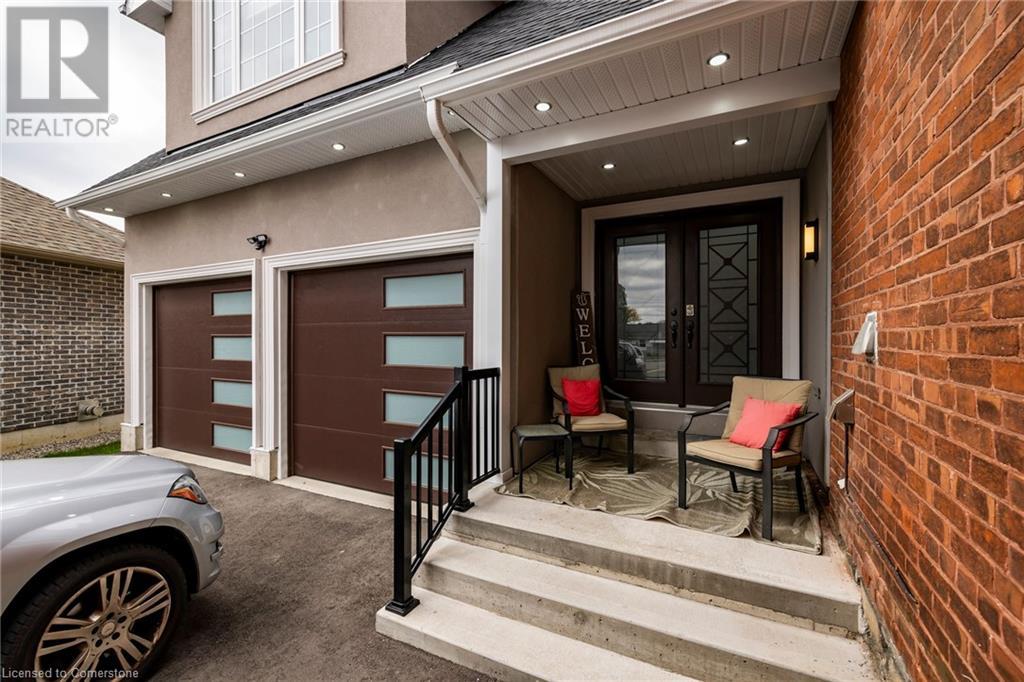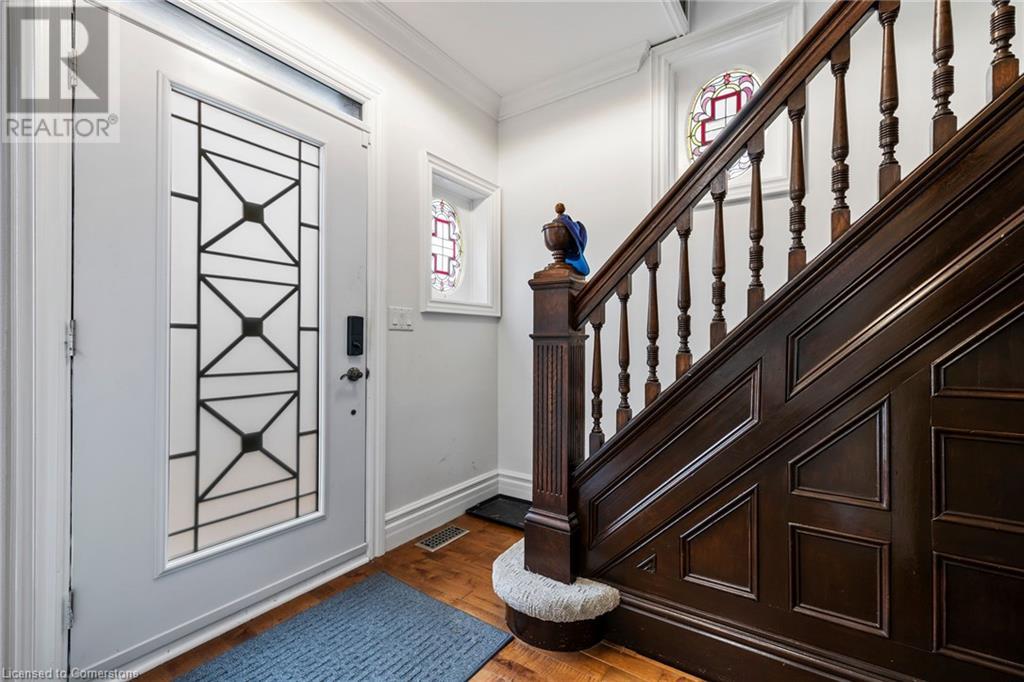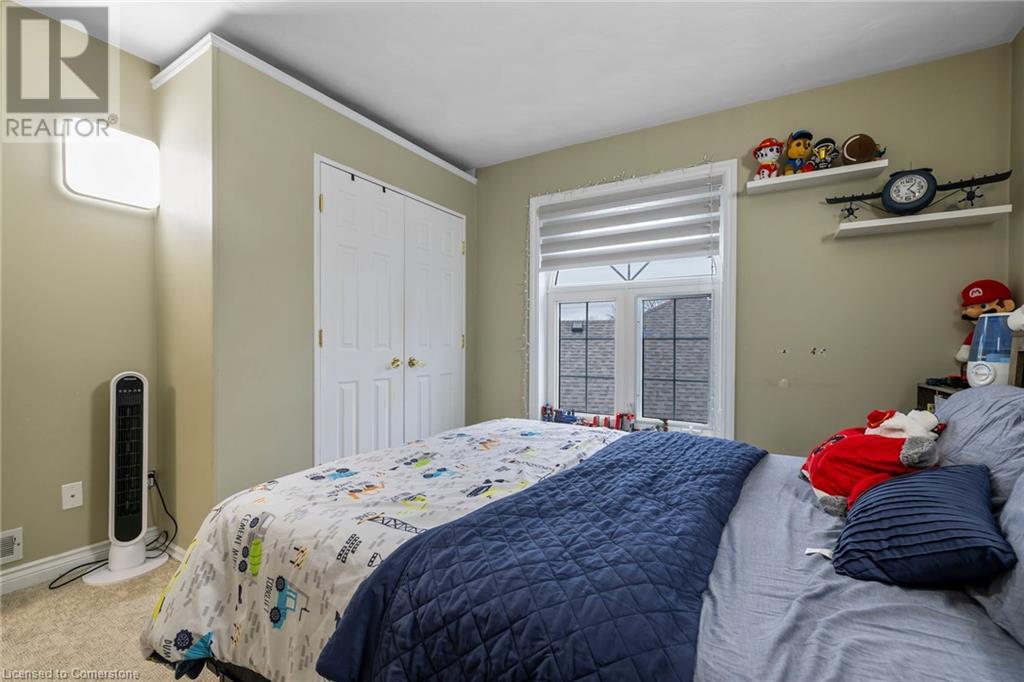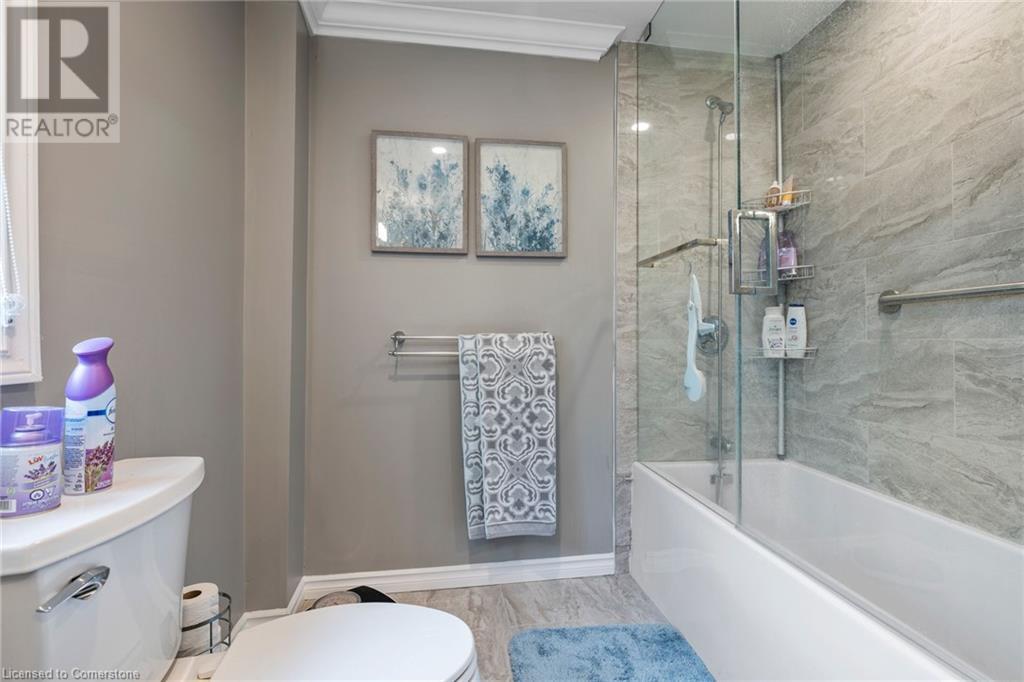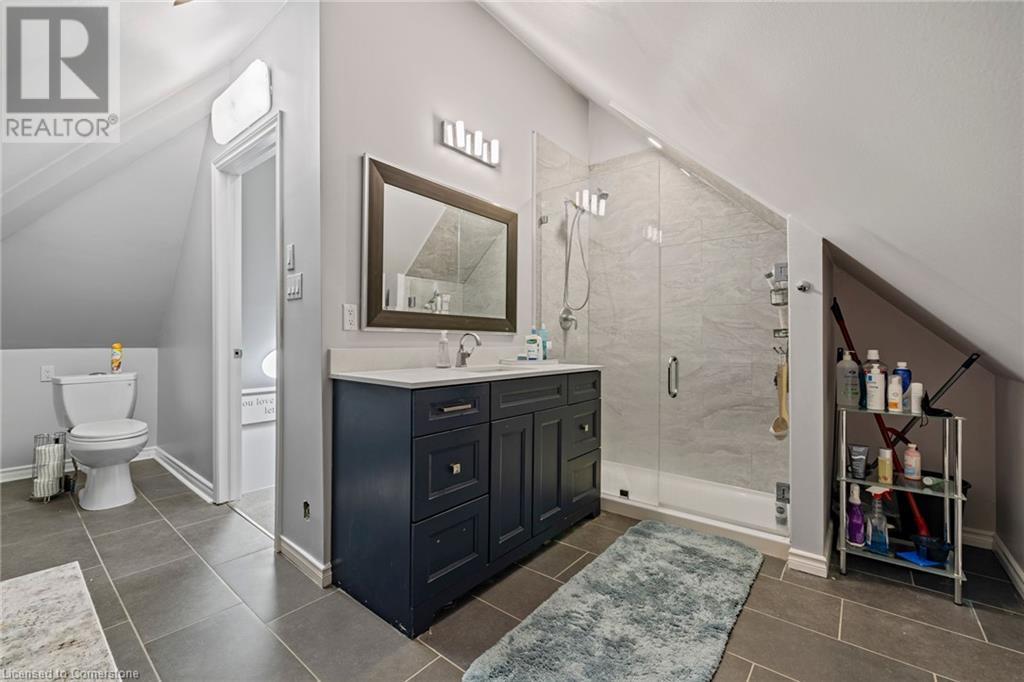6 Bedroom
4 Bathroom
6047 sqft
Central Air Conditioning
Forced Air
$1,399,000
3 floor 6-Bedroom Home with Exceptional Potential Duplex/Triplex approved permits! Looking for a spacious home with incredible income potential? This 6-bedroom, 3.5-bath property is ready to accommodate large families, multi-generational living, or a savvy investor looking for a rental property with growth potential. Located on a major road, it's perfect for a home business, or as a high-demand rental location. Property Highlights: 6 Bedrooms “ Perfect for large families, or to create separate living spaces. 2 Kitchens “ Ideal for multi-family living or creating private living areas. Approved Building Permit “ A permit has been issued to add 2 Accessory Dwelling Units (ADUs), allowing the property to be easily converted into a duplex or triplex, providing great rental income potential. Oversized Garage “ Plenty of room for storage, a workshop, or additional vehicles. Ample Parking “ Large driveway and parking area with space for multiple vehicles, making it easy for residents or clients to park. Main Road Location “ High visibility and easy access, perfect for running a home business. Prime Rental Location “ Close to public transportation, shopping, schools, and major highways, ensuring strong rental demand. Whether you are looking to develop a multi-unit property, need space for a home based business, or simply want to take advantage of the existing layout, this home offers exceptional value and opportunity. (id:59646)
Property Details
|
MLS® Number
|
40674490 |
|
Property Type
|
Single Family |
|
Amenities Near By
|
Public Transit |
|
Equipment Type
|
Water Heater |
|
Features
|
In-law Suite |
|
Parking Space Total
|
9 |
|
Rental Equipment Type
|
Water Heater |
Building
|
Bathroom Total
|
4 |
|
Bedrooms Above Ground
|
6 |
|
Bedrooms Total
|
6 |
|
Appliances
|
Dishwasher, Dryer, Refrigerator, Stove, Washer |
|
Basement Development
|
Unfinished |
|
Basement Type
|
Partial (unfinished) |
|
Construction Material
|
Wood Frame |
|
Construction Style Attachment
|
Detached |
|
Cooling Type
|
Central Air Conditioning |
|
Exterior Finish
|
Brick, Wood |
|
Foundation Type
|
Stone |
|
Heating Type
|
Forced Air |
|
Stories Total
|
3 |
|
Size Interior
|
6047 Sqft |
|
Type
|
House |
|
Utility Water
|
Municipal Water |
Parking
Land
|
Access Type
|
Road Access |
|
Acreage
|
No |
|
Land Amenities
|
Public Transit |
|
Sewer
|
Municipal Sewage System |
|
Size Frontage
|
66 Ft |
|
Size Total Text
|
Under 1/2 Acre |
|
Zoning Description
|
R1b, H-r1b-34 |
Rooms
| Level |
Type |
Length |
Width |
Dimensions |
|
Second Level |
Bedroom |
|
|
10'10'' x 10'10'' |
|
Second Level |
4pc Bathroom |
|
|
13'11'' x 17'0'' |
|
Second Level |
4pc Bathroom |
|
|
10'9'' x 7'3'' |
|
Second Level |
Bedroom |
|
|
17'7'' x 8'10'' |
|
Second Level |
Bedroom |
|
|
12'0'' x 11'0'' |
|
Second Level |
Bedroom |
|
|
12'0'' x 10'9'' |
|
Second Level |
Bedroom |
|
|
13'5'' x 11'11'' |
|
Third Level |
Bedroom |
|
|
16'0'' x 15'0'' |
|
Third Level |
3pc Bathroom |
|
|
Measurements not available |
|
Main Level |
3pc Bathroom |
|
|
17'0'' x 10'5'' |
|
Main Level |
Recreation Room |
|
|
30'7'' x 20'5'' |
|
Main Level |
Eat In Kitchen |
|
|
19'11'' x 13'7'' |
|
Main Level |
Dining Room |
|
|
13'9'' x 11'5'' |
|
Main Level |
Family Room |
|
|
13'10'' x 12'0'' |
|
Main Level |
Living Room |
|
|
13'1'' x 11'11'' |
https://www.realtor.ca/real-estate/27623819/169-mount-pleasant-street-brantford




