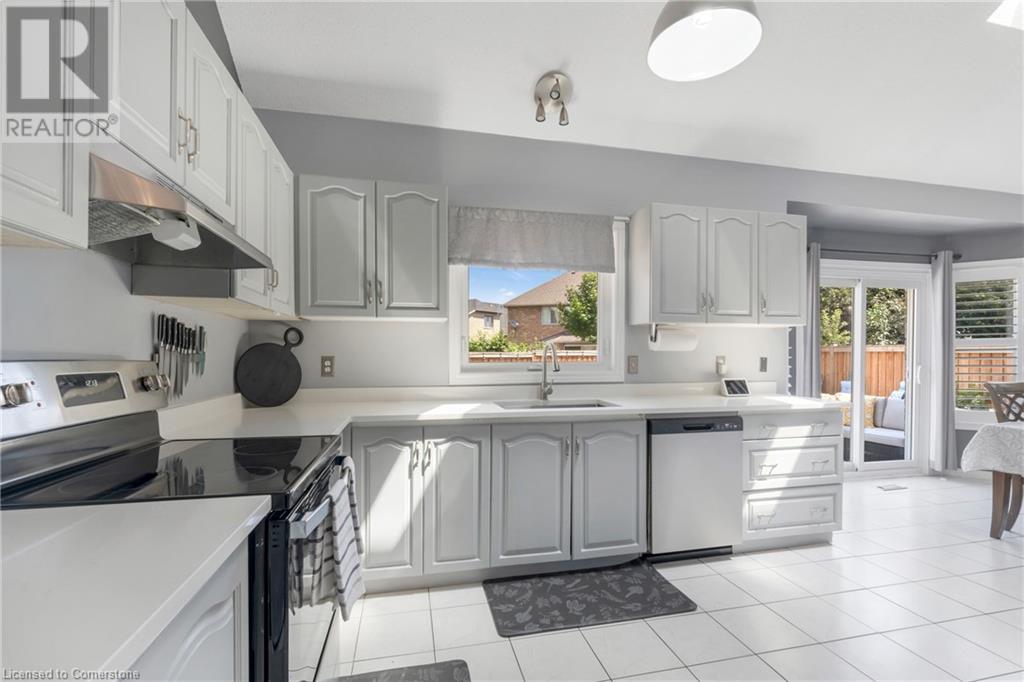6 Bedroom
5 Bathroom
2552 sqft
2 Level
Inground Pool
Central Air Conditioning
Forced Air
$1,219,999
Welcome to 68 Riviera Ridge! A perfect home nestled in Stoney Creek, ideally suited for families, those desiring the comfort of multi-generational living or investors alike. With over 3000sqft of living space, total of six bedrooms, five bathrooms there is amble space to make it your own. The spacious in-law suite has a separate entrance, a full second kitchen, laundry area and a family room with plenty of storage. The backyard is your own personal Oasis with a beautiful inground pool and hot tub. Close to Fifty Point Conservation, shopping, and the QEW, this home offers the comfort and convenience for the entire family. (id:59646)
Property Details
|
MLS® Number
|
40657467 |
|
Property Type
|
Single Family |
|
Amenities Near By
|
Beach, Marina, Playground |
|
Community Features
|
Community Centre, School Bus |
|
Features
|
Conservation/green Belt, In-law Suite |
|
Parking Space Total
|
4 |
|
Pool Type
|
Inground Pool |
Building
|
Bathroom Total
|
5 |
|
Bedrooms Above Ground
|
4 |
|
Bedrooms Below Ground
|
2 |
|
Bedrooms Total
|
6 |
|
Appliances
|
Dishwasher, Dryer, Refrigerator, Stove, Washer, Hot Tub |
|
Architectural Style
|
2 Level |
|
Basement Development
|
Finished |
|
Basement Type
|
Full (finished) |
|
Constructed Date
|
1991 |
|
Construction Style Attachment
|
Detached |
|
Cooling Type
|
Central Air Conditioning |
|
Exterior Finish
|
Aluminum Siding, Brick |
|
Half Bath Total
|
2 |
|
Heating Type
|
Forced Air |
|
Stories Total
|
2 |
|
Size Interior
|
2552 Sqft |
|
Type
|
House |
|
Utility Water
|
Municipal Water |
Parking
Land
|
Access Type
|
Highway Nearby |
|
Acreage
|
No |
|
Land Amenities
|
Beach, Marina, Playground |
|
Sewer
|
Municipal Sewage System |
|
Size Depth
|
118 Ft |
|
Size Frontage
|
51 Ft |
|
Size Total Text
|
Under 1/2 Acre |
|
Zoning Description
|
None |
Rooms
| Level |
Type |
Length |
Width |
Dimensions |
|
Second Level |
4pc Bathroom |
|
|
Measurements not available |
|
Second Level |
Bedroom |
|
|
11'5'' x 11'3'' |
|
Second Level |
Bedroom |
|
|
11'5'' x 11'9'' |
|
Second Level |
Bedroom |
|
|
11'5'' x 10'0'' |
|
Second Level |
Full Bathroom |
|
|
Measurements not available |
|
Second Level |
Primary Bedroom |
|
|
22'7'' x 12'5'' |
|
Lower Level |
3pc Bathroom |
|
|
Measurements not available |
|
Lower Level |
2pc Bathroom |
|
|
Measurements not available |
|
Lower Level |
Bedroom |
|
|
12'5'' x 12'6'' |
|
Lower Level |
Bedroom |
|
|
12'5'' x 10'8'' |
|
Lower Level |
Kitchen |
|
|
8'0'' x 4'0'' |
|
Lower Level |
Living Room |
|
|
18'0'' x 8'0'' |
|
Main Level |
2pc Bathroom |
|
|
Measurements not available |
|
Main Level |
Family Room |
|
|
19'7'' x 13'3'' |
|
Main Level |
Kitchen |
|
|
13'0'' x 10'3'' |
|
Main Level |
Dining Room |
|
|
12'5'' x 13'3'' |
|
Main Level |
Living Room |
|
|
15'11'' x 12'5'' |
https://www.realtor.ca/real-estate/27497738/68-riviera-ridge-stoney-creek




















































