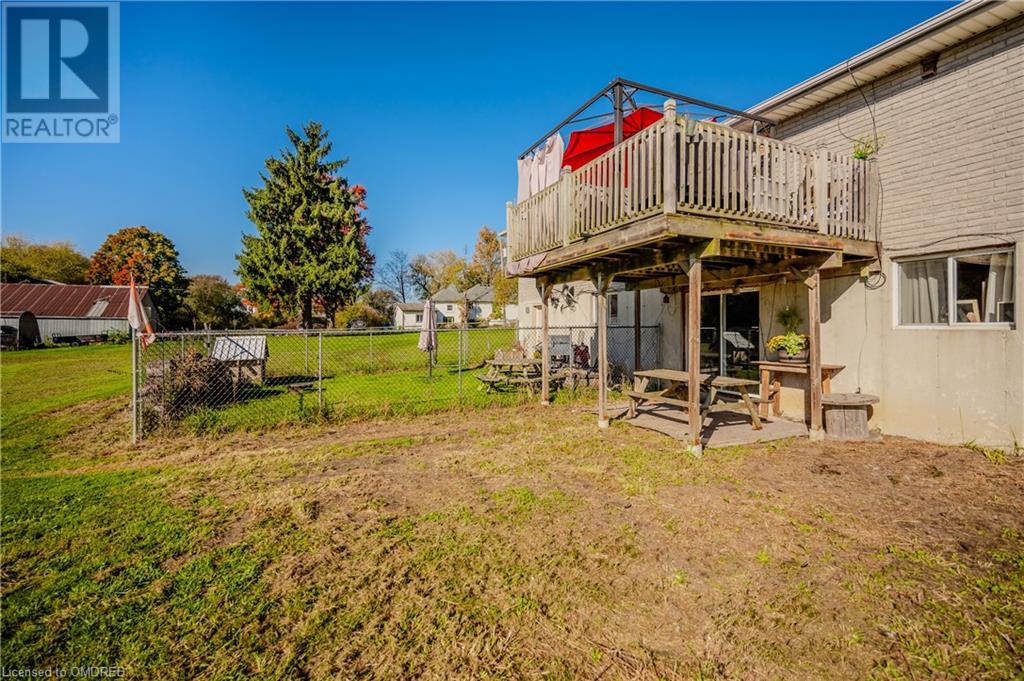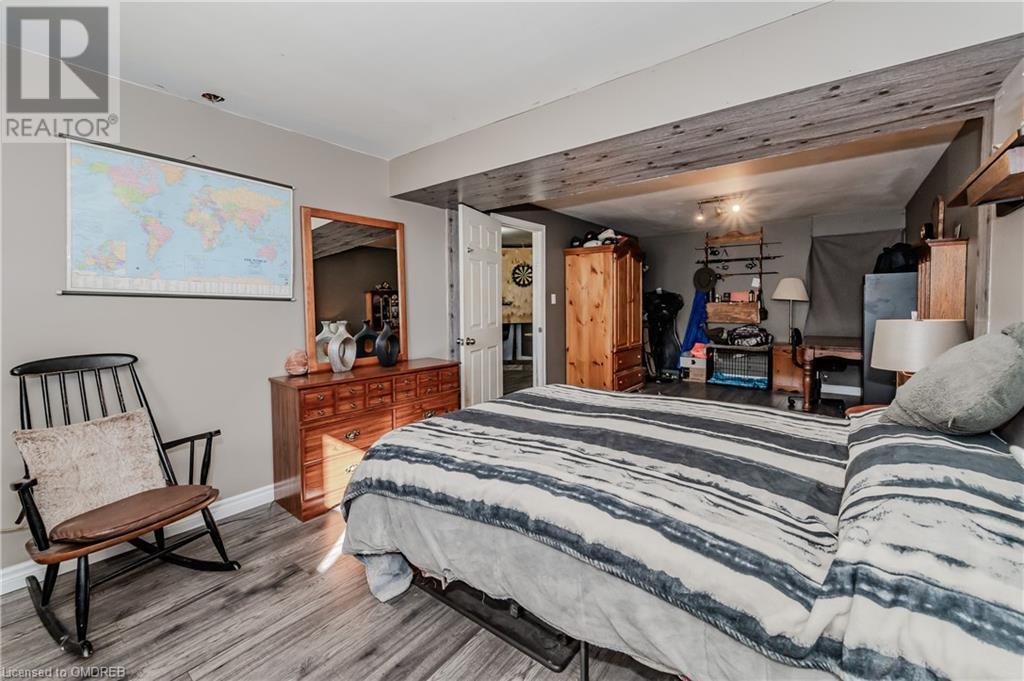5 Bedroom
2 Bathroom
2533.44 sqft
Bungalow
Central Air Conditioning
Forced Air
Acreage
$819,900
Beautiful Bungalow in Burford! This Might be the country property you've been looking for. Located in close proximity to Princeton, woodstock, Burford the 401. Highlights of this property include all windows replaced in 2017, and 1.41 acres space where you can quad and enjoy nature just outside your back yard. Enjoy your morning coffee off the balcony off the kitchen and enjoy the piece and quiet of country living. This property has a full in law suite in the basement with a separate entrance which will appeal to both investors and multi generational families looking to stay under the same roof, and or a mortgage helper. With 5 total bedrooms, 3 up and 2 down, there is not shortage of space for a growing family. Upstairs the main 4 piece bath has a jet tub to relax after a long day, and carpet free throughout main floor, all bedrooms are a good size for growing families. The oversized double car garage offers plenty of space for the handy man or mechanic looking for working space. (id:59646)
Property Details
|
MLS® Number
|
40663774 |
|
Property Type
|
Single Family |
|
Amenities Near By
|
Schools |
|
Communication Type
|
High Speed Internet |
|
Community Features
|
Quiet Area |
|
Equipment Type
|
Propane Tank |
|
Features
|
Ravine, Backs On Greenbelt, Crushed Stone Driveway, Country Residential, In-law Suite |
|
Parking Space Total
|
8 |
|
Rental Equipment Type
|
Propane Tank |
Building
|
Bathroom Total
|
2 |
|
Bedrooms Above Ground
|
3 |
|
Bedrooms Below Ground
|
2 |
|
Bedrooms Total
|
5 |
|
Appliances
|
Dishwasher, Dryer, Refrigerator, Stove, Water Softener, Window Coverings, Garage Door Opener |
|
Architectural Style
|
Bungalow |
|
Basement Development
|
Finished |
|
Basement Type
|
Full (finished) |
|
Constructed Date
|
1997 |
|
Construction Style Attachment
|
Detached |
|
Cooling Type
|
Central Air Conditioning |
|
Exterior Finish
|
Aluminum Siding, Brick Veneer |
|
Foundation Type
|
Poured Concrete |
|
Heating Fuel
|
Natural Gas, Propane |
|
Heating Type
|
Forced Air |
|
Stories Total
|
1 |
|
Size Interior
|
2533.44 Sqft |
|
Type
|
House |
|
Utility Water
|
Well |
Parking
Land
|
Access Type
|
Road Access, Highway Nearby |
|
Acreage
|
Yes |
|
Land Amenities
|
Schools |
|
Sewer
|
Septic System |
|
Size Frontage
|
289 Ft |
|
Size Total Text
|
2 - 4.99 Acres |
|
Zoning Description
|
A Os |
Rooms
| Level |
Type |
Length |
Width |
Dimensions |
|
Lower Level |
Utility Room |
|
|
21'3'' x 10'0'' |
|
Lower Level |
Kitchen |
|
|
14'0'' x 10'7'' |
|
Lower Level |
Family Room |
|
|
11'1'' x 11'0'' |
|
Lower Level |
Dinette |
|
|
5'10'' x 7'10'' |
|
Lower Level |
Bedroom |
|
|
25'5'' x 10'8'' |
|
Lower Level |
Bedroom |
|
|
12'9'' x 10'8'' |
|
Lower Level |
3pc Bathroom |
|
|
7'11'' x 7'8'' |
|
Main Level |
Living Room |
|
|
13'6'' x 14'3'' |
|
Main Level |
Kitchen |
|
|
12'2'' x 12'3'' |
|
Main Level |
Foyer |
|
|
9'8'' x 4'9'' |
|
Main Level |
Dining Room |
|
|
13'3'' x 10'4'' |
|
Main Level |
Bedroom |
|
|
13'7'' x 10'1'' |
|
Main Level |
Bedroom |
|
|
13'7'' x 9'11'' |
|
Main Level |
Primary Bedroom |
|
|
12'11'' x 11'8'' |
|
Main Level |
4pc Bathroom |
|
|
12'10'' x 8'4'' |
Utilities
|
Cable
|
Available |
|
Natural Gas
|
Available |
|
Telephone
|
Available |
https://www.realtor.ca/real-estate/27571197/305-highway-53-highway-burford





















































