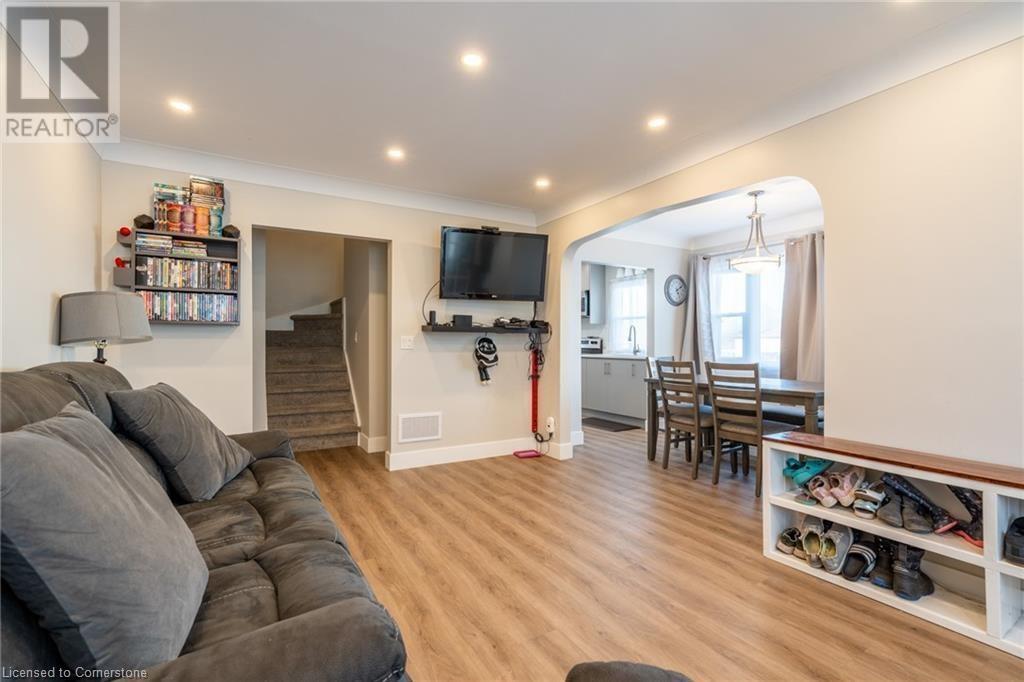4 Bedroom
2 Bathroom
1442 sqft
Central Air Conditioning
Forced Air
$699,900
IN-LAW SUITE WITH SEPARATE ENTRANCE! Take a Peek !!! Brier Park Neighbourhood with an In-law Suite. Welcome to 39 Dunsdon Street, nestled on an oversized lot. This backyard has potential for several possibilities included a large garage or a swimming pool oasis- waiting for the next owner . Conveniently located just minutes to highway access, grocery stores, restaurants, Lynden Park Mall, and steps to parks. This stunning 1.5 storey home has been renovated to accommodate an in-law suite in the lower level with a separate entrance. Beautifully designed this home offers 3 bedrooms on the upper levels and 1 bedroom in the lower level, 2 full baths with 2 separate laundry units, 2 newer kitchens, no carpets thru out. (id:59646)
Property Details
|
MLS® Number
|
40669592 |
|
Property Type
|
Single Family |
|
Neigbourhood
|
Tranquility |
|
Amenities Near By
|
Park, Place Of Worship, Public Transit, Schools |
|
Community Features
|
Community Centre |
|
Equipment Type
|
Water Heater |
|
Features
|
Paved Driveway, In-law Suite |
|
Parking Space Total
|
4 |
|
Rental Equipment Type
|
Water Heater |
Building
|
Bathroom Total
|
2 |
|
Bedrooms Above Ground
|
3 |
|
Bedrooms Below Ground
|
1 |
|
Bedrooms Total
|
4 |
|
Basement Development
|
Finished |
|
Basement Type
|
Full (finished) |
|
Construction Style Attachment
|
Detached |
|
Cooling Type
|
Central Air Conditioning |
|
Exterior Finish
|
Vinyl Siding |
|
Foundation Type
|
Block |
|
Heating Fuel
|
Natural Gas |
|
Heating Type
|
Forced Air |
|
Stories Total
|
2 |
|
Size Interior
|
1442 Sqft |
|
Type
|
House |
|
Utility Water
|
Municipal Water |
Land
|
Acreage
|
No |
|
Land Amenities
|
Park, Place Of Worship, Public Transit, Schools |
|
Sewer
|
Municipal Sewage System |
|
Size Depth
|
166 Ft |
|
Size Frontage
|
72 Ft |
|
Size Total Text
|
Under 1/2 Acre |
|
Zoning Description
|
Residential |
Rooms
| Level |
Type |
Length |
Width |
Dimensions |
|
Second Level |
Storage |
|
|
5'0'' x 13'0'' |
|
Second Level |
Bedroom |
|
|
12'1'' x 9'6'' |
|
Second Level |
Bedroom |
|
|
12'0'' x 14'10'' |
|
Basement |
Utility Room |
|
|
11'1'' x 4'0'' |
|
Basement |
Bedroom |
|
|
10'10'' x 14'10'' |
|
Basement |
Kitchen |
|
|
11'6'' x 8'8'' |
|
Basement |
4pc Bathroom |
|
|
5'5'' x 13'4'' |
|
Basement |
Recreation Room |
|
|
10'7'' x 26'6'' |
|
Main Level |
Primary Bedroom |
|
|
15'3'' x 11'5'' |
|
Main Level |
5pc Bathroom |
|
|
7'11'' x 18'2'' |
|
Main Level |
Kitchen |
|
|
11'7'' x 9'5'' |
|
Main Level |
Dining Room |
|
|
11'7'' x 7'8'' |
|
Main Level |
Living Room |
|
|
17'5'' x 11'4'' |
https://www.realtor.ca/real-estate/27589851/39-dunsdon-street-brantford





















































