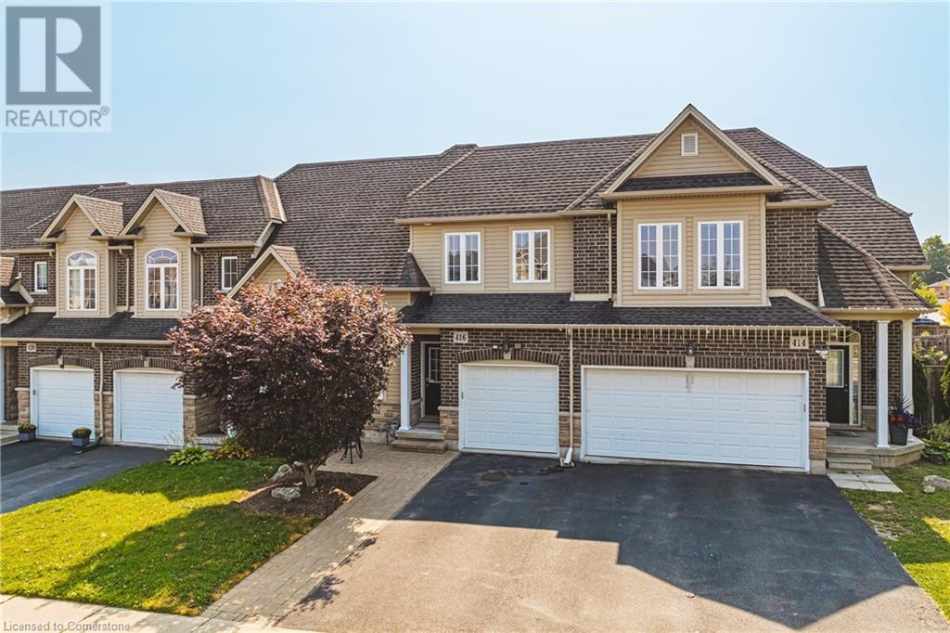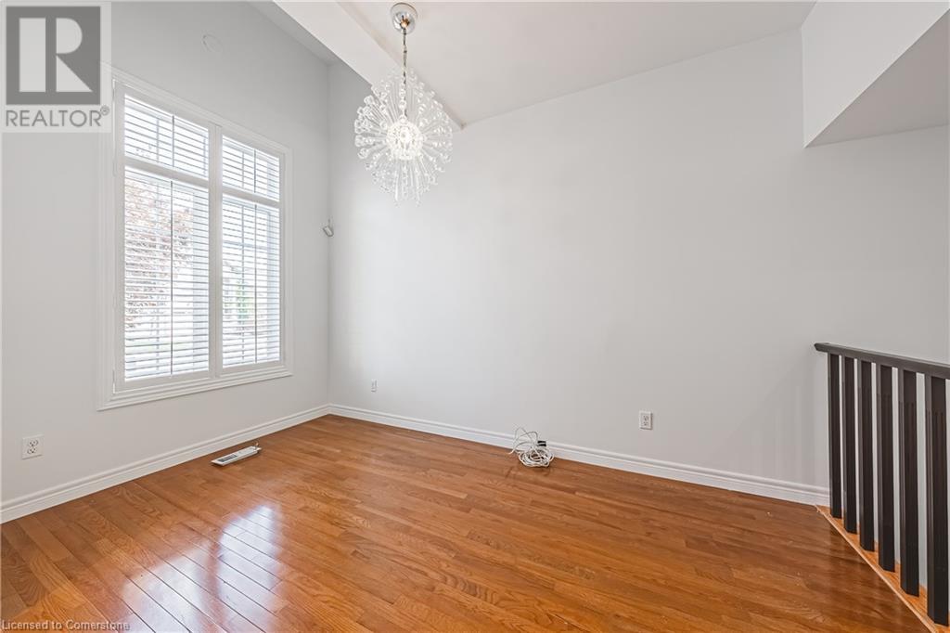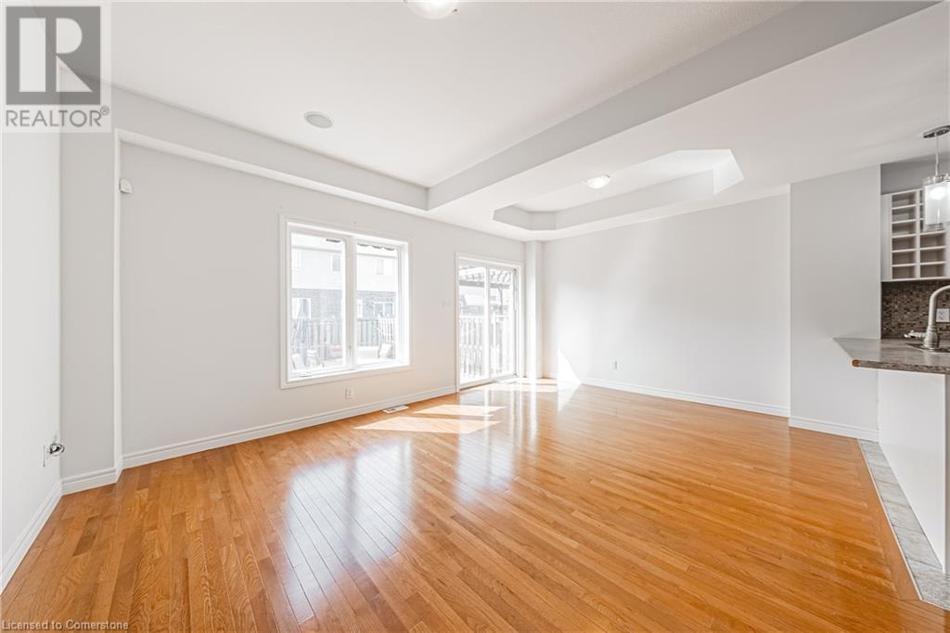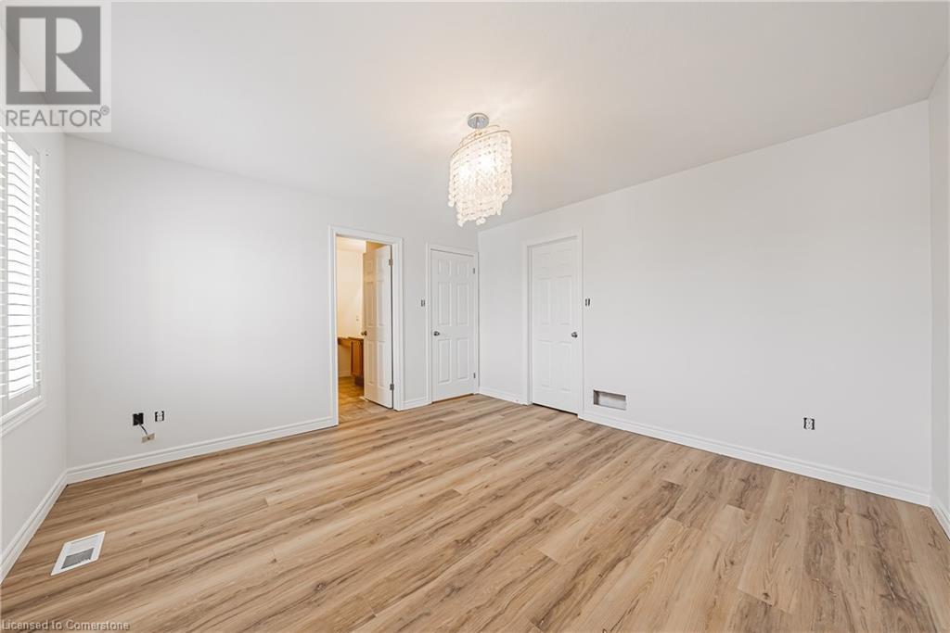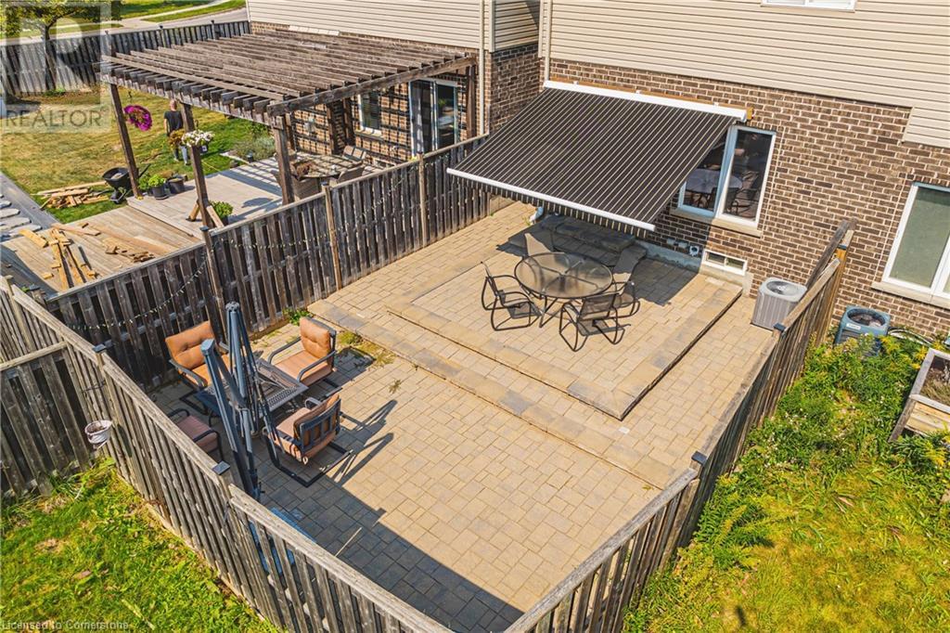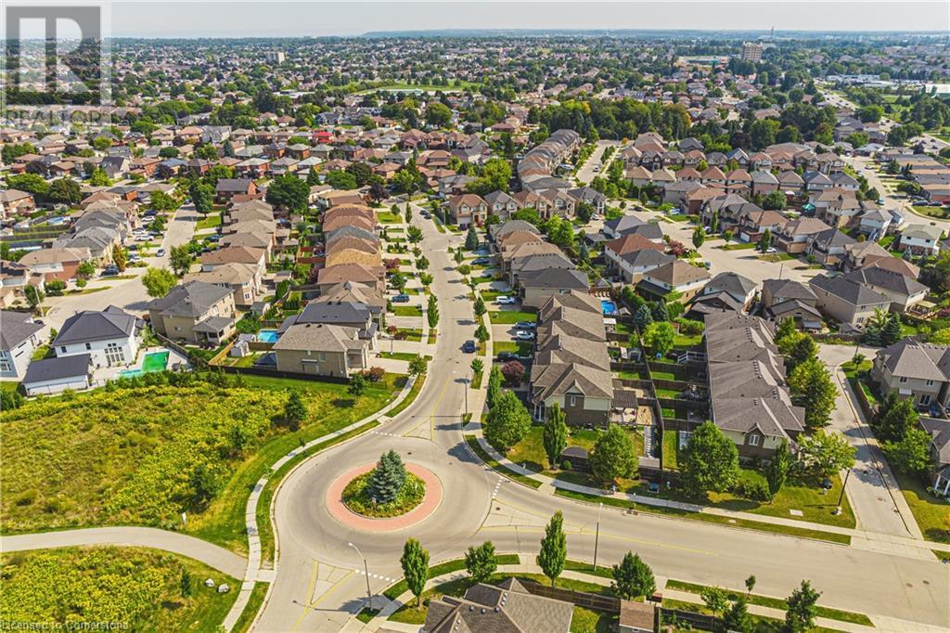416 Dicenzo Drive Hamilton, Ontario L9B 0B3
3 Bedroom
3 Bathroom
1450 sqft
2 Level
Forced Air
$779,000
Freehold living - no maintenance fees! Freshly painted, first level hardwood floors and ceramic, new vinyl floors on second level, finished rec room in the basement with built-in bookshelves, brand new fridge and stove, new furnace and new owned hot water heater, security system with cameras, 2 tier interlocking patio out back with remote control awning, and more! Available for immediate possession. (id:59646)
Property Details
| MLS® Number | XH4206849 |
| Property Type | Single Family |
| Neigbourhood | Ryckmans |
| Amenities Near By | Park, Place Of Worship, Public Transit, Schools |
| Community Features | Community Centre |
| Equipment Type | None |
| Features | Paved Driveway |
| Parking Space Total | 2 |
| Rental Equipment Type | None |
Building
| Bathroom Total | 3 |
| Bedrooms Above Ground | 3 |
| Bedrooms Total | 3 |
| Appliances | Central Vacuum |
| Architectural Style | 2 Level |
| Basement Development | Partially Finished |
| Basement Type | Full (partially Finished) |
| Construction Style Attachment | Attached |
| Exterior Finish | Aluminum Siding, Brick, Stone |
| Fire Protection | Alarm System |
| Foundation Type | Poured Concrete |
| Half Bath Total | 1 |
| Heating Fuel | Natural Gas |
| Heating Type | Forced Air |
| Stories Total | 2 |
| Size Interior | 1450 Sqft |
| Type | Row / Townhouse |
| Utility Water | Municipal Water |
Parking
| Attached Garage |
Land
| Acreage | No |
| Land Amenities | Park, Place Of Worship, Public Transit, Schools |
| Sewer | Municipal Sewage System |
| Size Depth | 92 Ft |
| Size Frontage | 23 Ft |
| Size Total Text | Under 1/2 Acre |
Rooms
| Level | Type | Length | Width | Dimensions |
|---|---|---|---|---|
| Second Level | 4pc Bathroom | Measurements not available | ||
| Second Level | 3pc Bathroom | Measurements not available | ||
| Second Level | Bedroom | 10'0'' x 8'0'' | ||
| Second Level | Bedroom | 14'6'' x 9'0'' | ||
| Second Level | Primary Bedroom | 13'3'' x 13'0'' | ||
| Basement | Storage | Measurements not available | ||
| Basement | Laundry Room | 20'0'' x 11'0'' | ||
| Basement | Recreation Room | 17'7'' x 19'4'' | ||
| Main Level | Family Room | 17'8'' x 15'6'' | ||
| Main Level | Kitchen | 9'0'' x 8'0'' | ||
| Main Level | 2pc Bathroom | Measurements not available | ||
| Main Level | Dining Room | 13'0'' x 8'0'' | ||
| Main Level | Foyer | 8'5'' x 4'0'' |
https://www.realtor.ca/real-estate/27425180/416-dicenzo-drive-hamilton
Interested?
Contact us for more information

