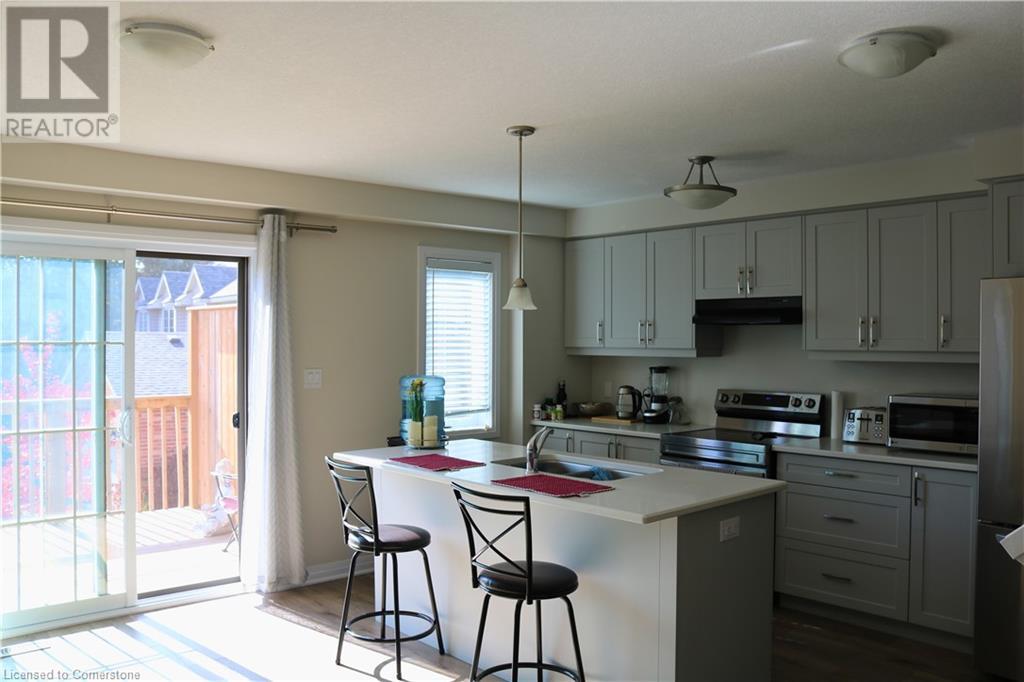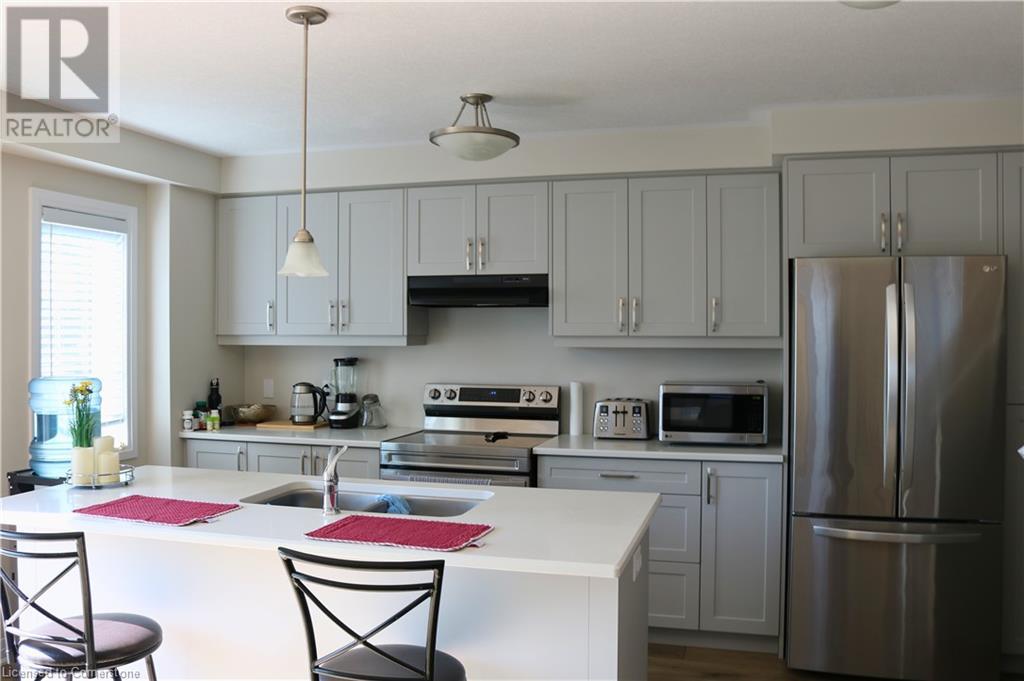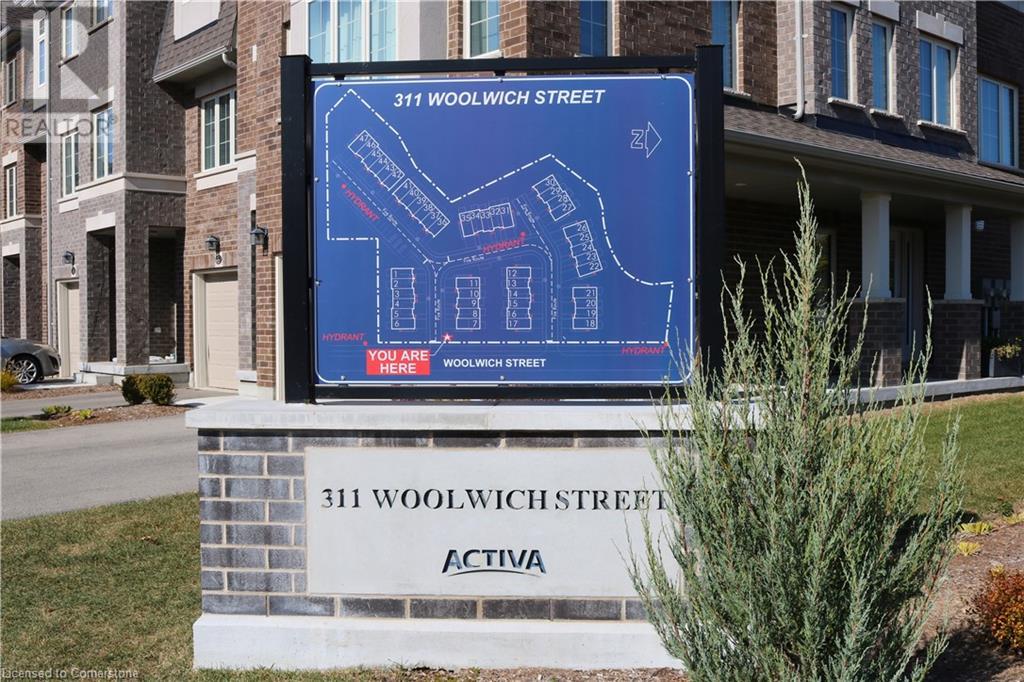4 Bedroom
3 Bathroom
1898 sqft
3 Level
Central Air Conditioning
Forced Air
$3,100 Monthly
Landscaping, Other, See Remarks, Property Management
3+1 BED, END UNIT EXECUTIVE TOWNHOME WITH 4 CAR PARKING. Discover attainable luxury with this stunning 1,898 sq ft townhome in the prestigious River Ridge community of Waterloo, just steps from Kiwani's park and the Grand River. Available from January 1, this true corner lot features a rare detached double car garage with 4 parking spaces, offering the perfect blend of convenience and elegance. Designed for modern living, this home includes an office on the main floor, ideal for working from home, while the open-concept layout and extra large windows flood the family room with natural light. With two family rooms, 3 bedrooms + an office, high-end stainless steel appliances, front load laundry, and countless luxury upgrades, this home is crafted for comfort. High speed internet (1.5 gbps), landscaping, and snow removal from sidewalks are all covered in the lease. (id:59646)
Property Details
|
MLS® Number
|
40668165 |
|
Property Type
|
Single Family |
|
Amenities Near By
|
Airport, Hospital, Park, Place Of Worship, Playground, Public Transit, Schools, Shopping |
|
Communication Type
|
High Speed Internet |
|
Community Features
|
Quiet Area, Community Centre, School Bus |
|
Equipment Type
|
Water Heater |
|
Features
|
No Pet Home |
|
Parking Space Total
|
4 |
|
Rental Equipment Type
|
Water Heater |
Building
|
Bathroom Total
|
3 |
|
Bedrooms Above Ground
|
4 |
|
Bedrooms Total
|
4 |
|
Appliances
|
Dishwasher, Dryer, Refrigerator, Stove, Water Softener, Washer |
|
Architectural Style
|
3 Level |
|
Basement Type
|
None |
|
Construction Material
|
Concrete Block, Concrete Walls |
|
Construction Style Attachment
|
Attached |
|
Cooling Type
|
Central Air Conditioning |
|
Exterior Finish
|
Concrete |
|
Fire Protection
|
Smoke Detectors |
|
Half Bath Total
|
2 |
|
Heating Type
|
Forced Air |
|
Stories Total
|
3 |
|
Size Interior
|
1898 Sqft |
|
Type
|
Row / Townhouse |
|
Utility Water
|
Municipal Water |
Parking
Land
|
Access Type
|
Highway Access, Highway Nearby |
|
Acreage
|
No |
|
Land Amenities
|
Airport, Hospital, Park, Place Of Worship, Playground, Public Transit, Schools, Shopping |
|
Sewer
|
Municipal Sewage System |
|
Size Total Text
|
Unknown |
|
Zoning Description
|
Md3 |
Rooms
| Level |
Type |
Length |
Width |
Dimensions |
|
Second Level |
2pc Bathroom |
|
|
Measurements not available |
|
Second Level |
4pc Bathroom |
|
|
Measurements not available |
|
Second Level |
Kitchen |
|
|
16'9'' x 12'6'' |
|
Second Level |
Dinette |
|
|
9'9'' x 12'10'' |
|
Second Level |
Living Room |
|
|
17'3'' x 12'7'' |
|
Third Level |
2pc Bathroom |
|
|
Measurements not available |
|
Third Level |
Bedroom |
|
|
8'10'' x 10'8'' |
|
Third Level |
Bedroom |
|
|
8'0'' x 11'2'' |
|
Third Level |
Sitting Room |
|
|
9'9'' x 12'10'' |
|
Third Level |
Primary Bedroom |
|
|
11'7'' x 13'0'' |
|
Main Level |
Bedroom |
|
|
11'9'' x 8'11'' |
|
Main Level |
Other |
|
|
17'3'' x 20'11'' |
https://www.realtor.ca/real-estate/27573470/311-woolwich-street-unit-6-waterloo




























