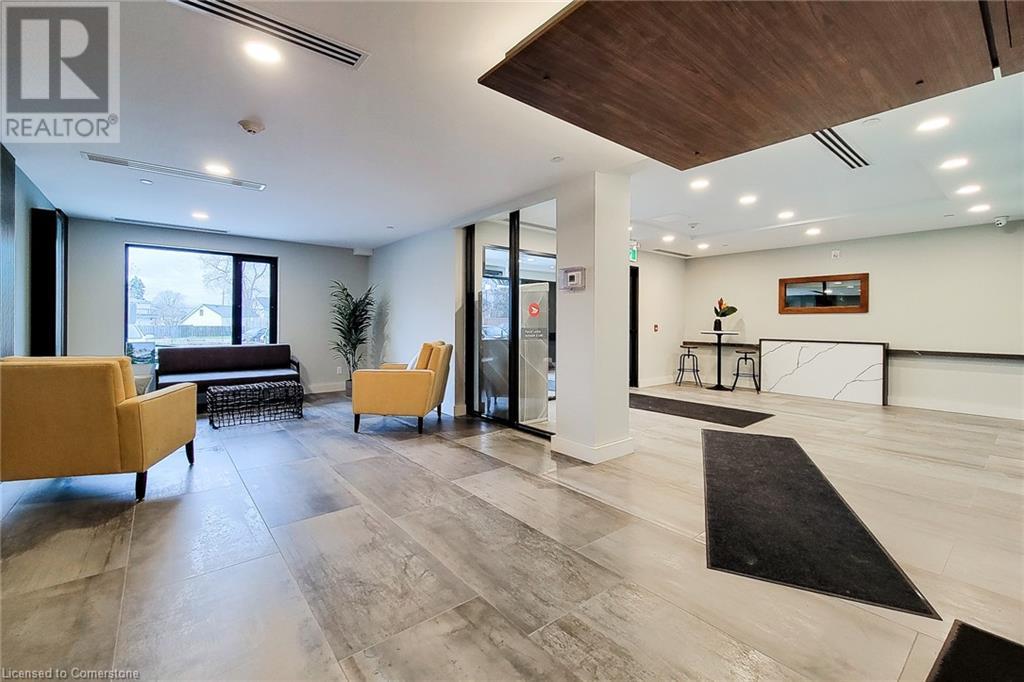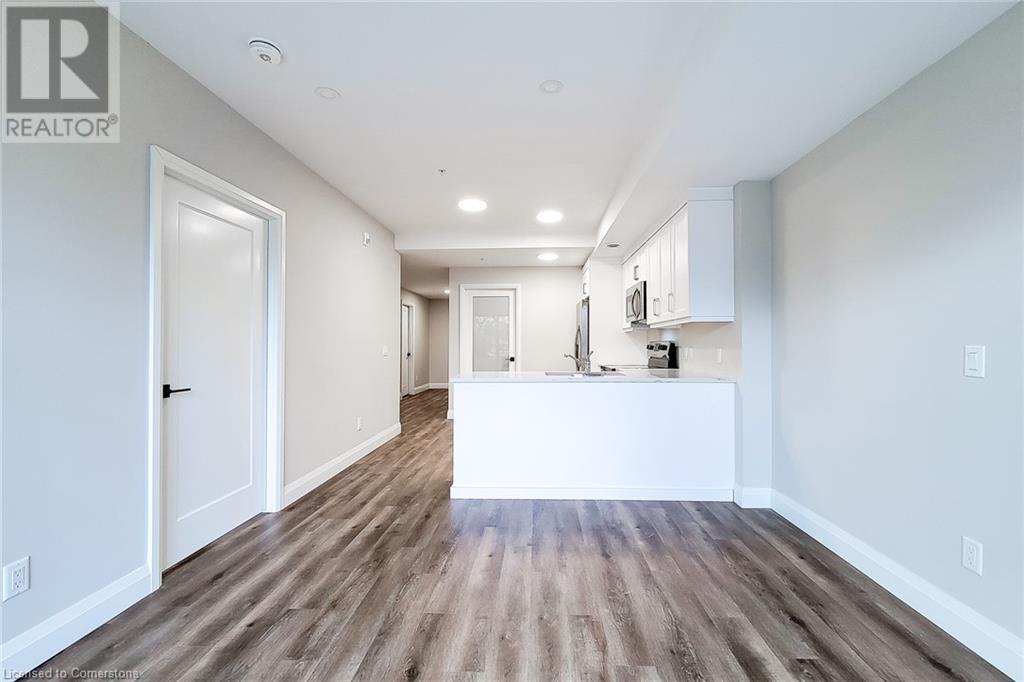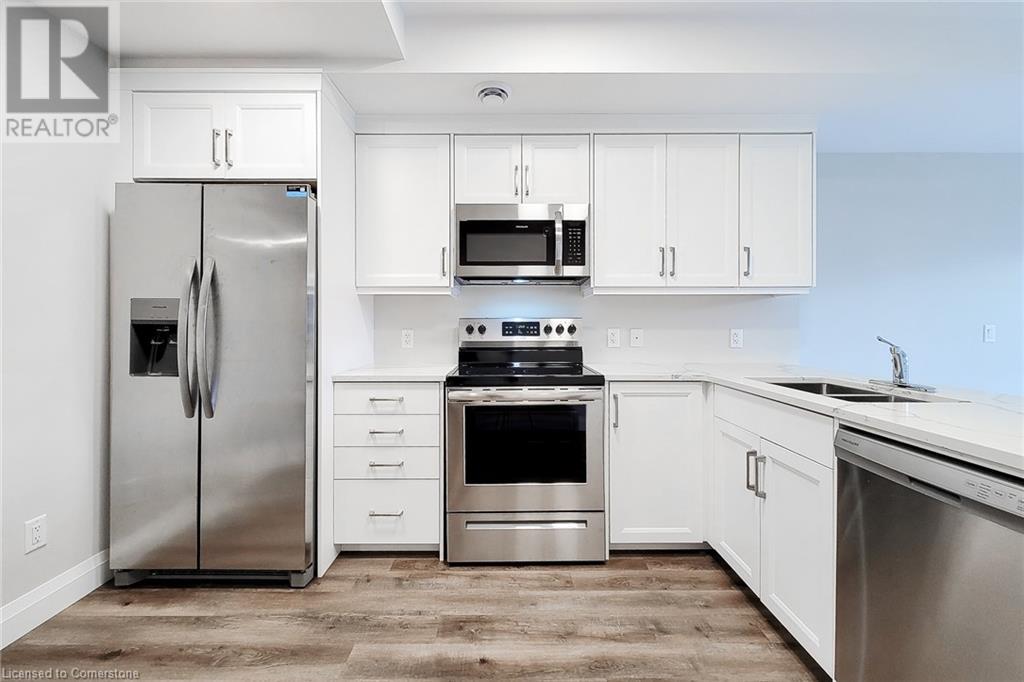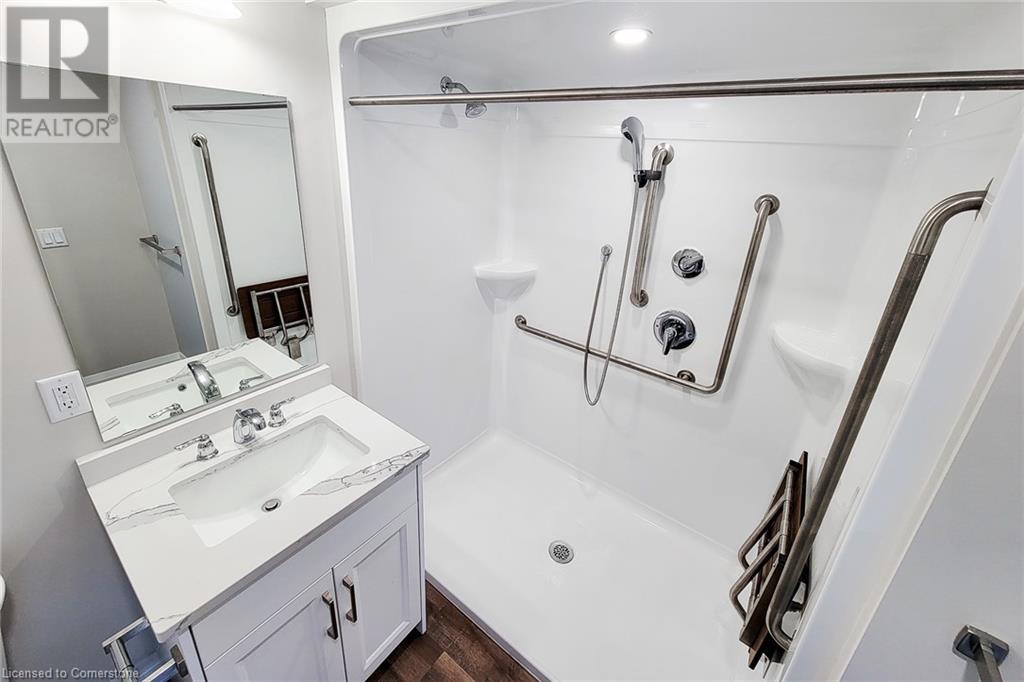64 Main Street N Unit# 107 Hagersville, Ontario N0A 1H0
2 Bedroom
2 Bathroom
870 sqft
$510,000Maintenance, Insurance, Heat, Water
$411 Monthly
Maintenance, Insurance, Heat, Water
$411 MonthlyWELCOME TO THE JACKSONVILLE CONDOS, HAGERSVILLE'S NEWEST DEVELOPMENT. THIS UNIT OFFERS 2 BEDROOMS & 2 FULL BATHROOMS. MASTER BEDROOM WITH ENSUITE. ENJOY YOUR BALCONY WITH BBQ PRIVILEGES. OPEN CONCEPT KITCHEN/LIVING ROOM. CONVENIENTLY LOCATED ONLY 10 MINS FROM CALEDONIA AND 30 MINS FROM HAMILTON. RSA. (id:59646)
Property Details
| MLS® Number | XH4200012 |
| Property Type | Single Family |
| Equipment Type | Water Heater |
| Features | Southern Exposure, Balcony, No Driveway |
| Parking Space Total | 1 |
| Rental Equipment Type | Water Heater |
Building
| Bathroom Total | 2 |
| Bedrooms Above Ground | 2 |
| Bedrooms Total | 2 |
| Amenities | Guest Suite, Party Room |
| Construction Material | Concrete Block, Concrete Walls |
| Construction Style Attachment | Attached |
| Exterior Finish | Concrete |
| Heating Fuel | Natural Gas |
| Stories Total | 1 |
| Size Interior | 870 Sqft |
| Type | Apartment |
| Utility Water | Municipal Water |
Land
| Acreage | No |
| Sewer | Municipal Sewage System |
| Size Total Text | Under 1/2 Acre |
Rooms
| Level | Type | Length | Width | Dimensions |
|---|---|---|---|---|
| Main Level | Utility Room | 8'11'' x 5'2'' | ||
| Main Level | Bedroom | 9'8'' x 9'2'' | ||
| Main Level | 3pc Bathroom | 8'9'' x 7'4'' | ||
| Main Level | Bedroom | 8'10'' x 11'10'' | ||
| Main Level | Dining Room | 10'9'' x 10' | ||
| Main Level | 3pc Bathroom | 5' x 7'11'' | ||
| Main Level | Living Room | 11'3'' x 9' | ||
| Main Level | Kitchen | 11'1'' x 12' |
https://www.realtor.ca/real-estate/27428569/64-main-street-n-unit-107-hagersville
Interested?
Contact us for more information





















































