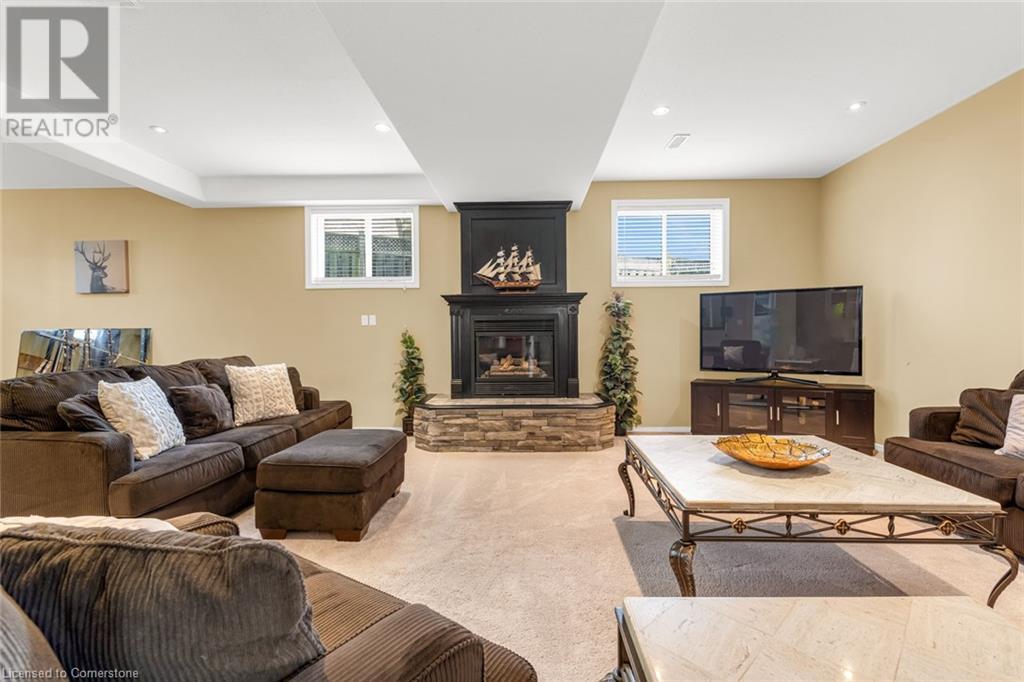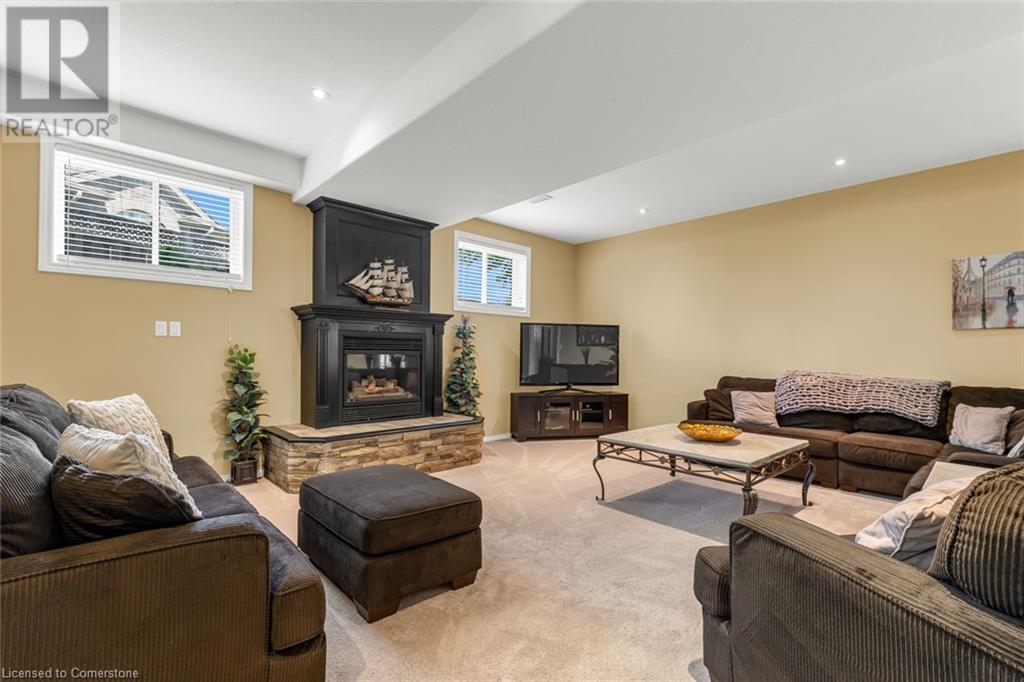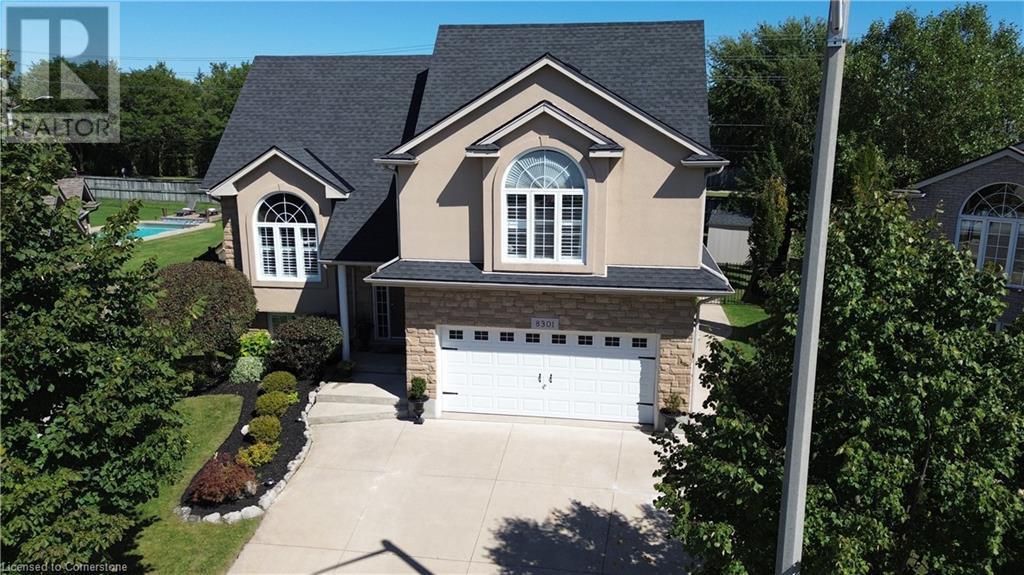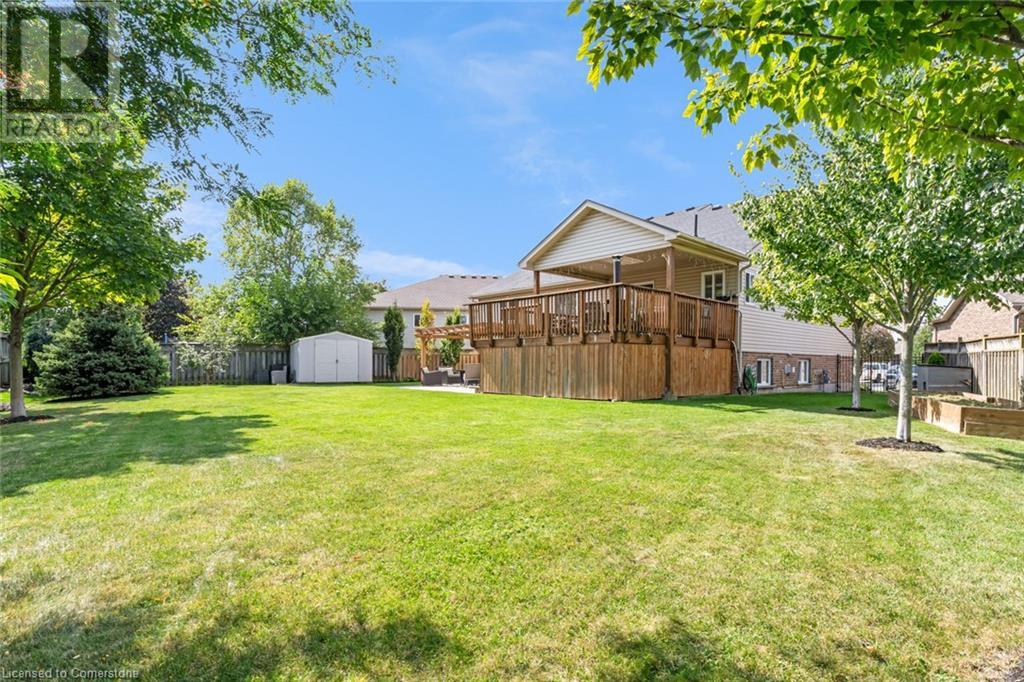4 Bedroom
3 Bathroom
2866 sqft
Raised Bungalow
Fireplace
Central Air Conditioning
Forced Air
Landscaped
$1,259,000
Beautiful family home, raised bungalow located in safe, quiet neighborhood. Oversized, pie-shaped lot with plenty of space and opportunity. Situated at end of established, highly desirable circle/court with no through-traffic (very safe, private and secure). 1800 sqft and another 1066 sqft in the basement of available living space providing delightful warmth and comfort. Large open-concept kitchen/dining/family room with tall, vaulted ceilings, arched windows and generous natural lighting. 3+1 bedrooms with 2+1 baths. Large Master with 4-pcs ensuite and extended walk-in closet. Spacious downstairs rec/living room with tall (9-ft) ceilings and convenient rear walkout. Basement gas fireplace with custom-built, rustic raised hearth seating, ideal for chilly nights. Lush, well-maintained gardens, extensive backyard lawn space and mature tree cover; wonderful privacy for family time and relaxation. Large, elevated back deck beneath roof canopy. Roomy double car garage. Cement driveway (3-car) with extra-wide sidewalks and front porch/entryway. Fully-fenced yard with classic black rod-iron fence and gates, front-facing. Cement-finished, backyard pad with elegant wood pergola and seating area, with cozy patio night lighting. 20 ft-long raised garden bed, ideal for home vegetable growing. Backyard shed as well as ample under-deck storage. House has received new shingles, A/C and water heater in recent years. Minutes from highway access and amenities such as parks, schools, bus-stop, grocery store, pharmacy, Costco, Rona+, pet store, gas, deli, food/restaurants (e.g., Tims, Starbucks, Wendys, bars/fine-dining). Much potential with this property - your family home awaits! (id:59646)
Property Details
|
MLS® Number
|
40648403 |
|
Property Type
|
Single Family |
|
Amenities Near By
|
Golf Nearby, Hospital, Park, Place Of Worship, Playground, Public Transit, Schools, Shopping |
|
Communication Type
|
High Speed Internet |
|
Community Features
|
Quiet Area, School Bus |
|
Equipment Type
|
None |
|
Features
|
Cul-de-sac, Conservation/green Belt, Country Residential, Sump Pump, Automatic Garage Door Opener |
|
Parking Space Total
|
5 |
|
Rental Equipment Type
|
None |
|
Structure
|
Shed |
|
View Type
|
City View |
Building
|
Bathroom Total
|
3 |
|
Bedrooms Above Ground
|
3 |
|
Bedrooms Below Ground
|
1 |
|
Bedrooms Total
|
4 |
|
Appliances
|
Central Vacuum, Dishwasher, Dryer, Refrigerator, Stove, Washer, Microwave Built-in, Window Coverings, Garage Door Opener |
|
Architectural Style
|
Raised Bungalow |
|
Basement Development
|
Finished |
|
Basement Type
|
Full (finished) |
|
Constructed Date
|
2003 |
|
Construction Style Attachment
|
Detached |
|
Cooling Type
|
Central Air Conditioning |
|
Exterior Finish
|
Brick, Stucco |
|
Fire Protection
|
Smoke Detectors, Security System |
|
Fireplace Present
|
Yes |
|
Fireplace Total
|
1 |
|
Fixture
|
Ceiling Fans |
|
Foundation Type
|
Poured Concrete |
|
Half Bath Total
|
1 |
|
Heating Type
|
Forced Air |
|
Stories Total
|
1 |
|
Size Interior
|
2866 Sqft |
|
Type
|
House |
|
Utility Water
|
Municipal Water |
Parking
Land
|
Access Type
|
Road Access |
|
Acreage
|
No |
|
Fence Type
|
Fence |
|
Land Amenities
|
Golf Nearby, Hospital, Park, Place Of Worship, Playground, Public Transit, Schools, Shopping |
|
Landscape Features
|
Landscaped |
|
Sewer
|
Municipal Sewage System |
|
Size Depth
|
153 Ft |
|
Size Frontage
|
38 Ft |
|
Size Total Text
|
Under 1/2 Acre |
|
Zoning Description
|
R1 |
Rooms
| Level |
Type |
Length |
Width |
Dimensions |
|
Second Level |
Full Bathroom |
|
|
8' x 9' |
|
Second Level |
Primary Bedroom |
|
|
19'3'' x 18'4'' |
|
Basement |
Utility Room |
|
|
10' x 9' |
|
Basement |
2pc Bathroom |
|
|
6' x 5' |
|
Basement |
Bedroom |
|
|
13'0'' x 10'0'' |
|
Basement |
Recreation Room |
|
|
34' x 24' |
|
Main Level |
4pc Bathroom |
|
|
10' x 8' |
|
Main Level |
Bedroom |
|
|
12'0'' x 11'0'' |
|
Main Level |
Bedroom |
|
|
12'0'' x 11'0'' |
|
Main Level |
Living Room/dining Room |
|
|
23' x 19' |
|
Main Level |
Kitchen |
|
|
14'3'' x 13'7'' |
Utilities
|
Cable
|
Available |
|
Electricity
|
Available |
|
Natural Gas
|
Available |
|
Telephone
|
Available |
https://www.realtor.ca/real-estate/27447537/8301-mullen-court-niagara-falls





















































