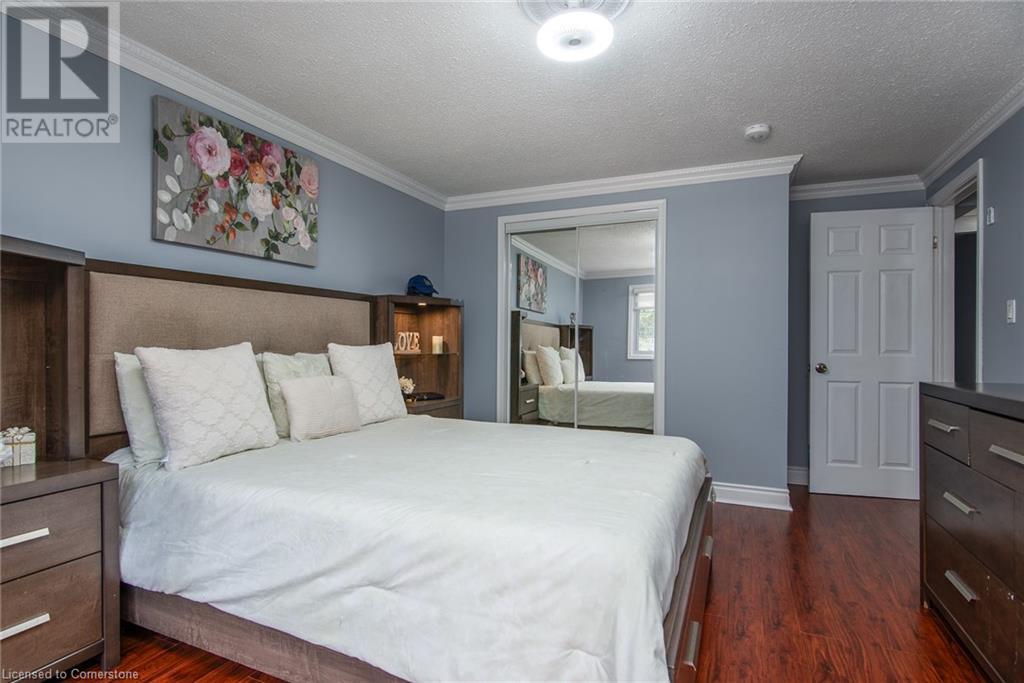5 Bedroom
3 Bathroom
2430.48 sqft
Fireplace
Central Air Conditioning
Forced Air
$799,000
Welcome to 130 Greenbrier Dr.. This detached Carpet-FREE property comes with 2,430 Sqft living space,consisting 5 Beds, 2.5 Bath, walk-out Studio in-law, 6+1 Parking space and many more perks. On the upperlevel, step through the convenient foyer with ample storage to a spacious living room, filled with natural lightfrom the large, bright window; a lovely modern and fully updated dinning area and a Kitchen with Island andQuartz Counter-Top leading to your three season beautiful Sunroom with access to the backyard. It has alsoFive generous bedrooms and two fully updated Washrooms - one 5-pieces and the other 2-peices. TheLaundery is situated conviniently at the upper level. Heading down to the basement, you’ll find a largeStudio/ Family room, your spacious and updated Kitchen with quartz counter-top, and a four-piece bathroomwith full tub. On your way out to the separate walk-out entrance, you will find your utility and mud-roomswhere there is a ready Laundry Hook for the lower level - if needed - making it ideal for an in-law suite or aprivate space for extended families. Steping out into the FULLY FENCED and generously sized backyard, yournewly built deck, outdoor storages, and plenty of space awaits to entertain with families, friends. Last but notleast, Situated in a family friendly neighborhood, this home is steps to all amenities, schools, major highways,parks, including University of Waterloo (3 Min.), Wilfrid Laurier University (5 Min.), Conestoga CollegeWaterloo Campus (5 Min.), and Conestoga Mall (8 Min.). UPDATES includes but not limited to: Furnace (2021),AC (2019), Electric Panel (2021), Full Fence (2021). Deck (2024), Tankless HWH (2022), Everthrough (2023),Front and Bedroom doors (2023), Shed (2021), 6 car Park space and side-walk concrete (2022), Both Kitchenand Quartz Counter top (2022 & 2023), Freshly painted (2023) etc. Don't miss this rare opprtunity. Book yourshowing - come and see it for yourself! (id:59646)
Property Details
|
MLS® Number
|
40670439 |
|
Property Type
|
Single Family |
|
Amenities Near By
|
Park, Place Of Worship, Public Transit, Schools, Shopping |
|
Community Features
|
Quiet Area, Community Centre |
|
Features
|
Automatic Garage Door Opener, In-law Suite |
|
Parking Space Total
|
7 |
Building
|
Bathroom Total
|
3 |
|
Bedrooms Above Ground
|
5 |
|
Bedrooms Total
|
5 |
|
Appliances
|
Dishwasher, Dryer, Stove, Water Softener, Washer, Microwave Built-in, Hood Fan, Garage Door Opener |
|
Basement Development
|
Finished |
|
Basement Type
|
Full (finished) |
|
Constructed Date
|
1968 |
|
Construction Style Attachment
|
Detached |
|
Cooling Type
|
Central Air Conditioning |
|
Exterior Finish
|
Vinyl Siding |
|
Fireplace Fuel
|
Electric |
|
Fireplace Present
|
Yes |
|
Fireplace Total
|
2 |
|
Fireplace Type
|
Other - See Remarks,other - See Remarks |
|
Half Bath Total
|
1 |
|
Heating Fuel
|
Natural Gas |
|
Heating Type
|
Forced Air |
|
Size Interior
|
2430.48 Sqft |
|
Type
|
House |
|
Utility Water
|
Municipal Water |
Parking
Land
|
Access Type
|
Highway Access |
|
Acreage
|
No |
|
Land Amenities
|
Park, Place Of Worship, Public Transit, Schools, Shopping |
|
Sewer
|
Municipal Sewage System |
|
Size Depth
|
120 Ft |
|
Size Frontage
|
65 Ft |
|
Size Total Text
|
Under 1/2 Acre |
|
Zoning Description
|
Sr2 |
Rooms
| Level |
Type |
Length |
Width |
Dimensions |
|
Second Level |
4pc Bathroom |
|
|
10'10'' x 6'11'' |
|
Second Level |
Bedroom |
|
|
10'11'' x 12'2'' |
|
Second Level |
Bedroom |
|
|
13'0'' x 10'1'' |
|
Second Level |
Primary Bedroom |
|
|
16'7'' x 11'7'' |
|
Basement |
Mud Room |
|
|
9'11'' x 5'9'' |
|
Basement |
Utility Room |
|
|
5'2'' x 3'6'' |
|
Basement |
4pc Bathroom |
|
|
9'11'' x 4'11'' |
|
Main Level |
2pc Bathroom |
|
|
Measurements not available |
|
Main Level |
Bedroom |
|
|
11'2'' x 8'6'' |
|
Main Level |
Bedroom |
|
|
10'6'' x 10'2'' |
|
Main Level |
Kitchen |
|
|
6'9'' x 10'4'' |
|
Main Level |
Dining Room |
|
|
11'10'' x 15'1'' |
|
Main Level |
Sunroom |
|
|
17'10'' x 10'10'' |
|
Main Level |
Living Room |
|
|
19'5'' x 11'7'' |
https://www.realtor.ca/real-estate/27591419/130-greenbrier-drive-waterloo




















































