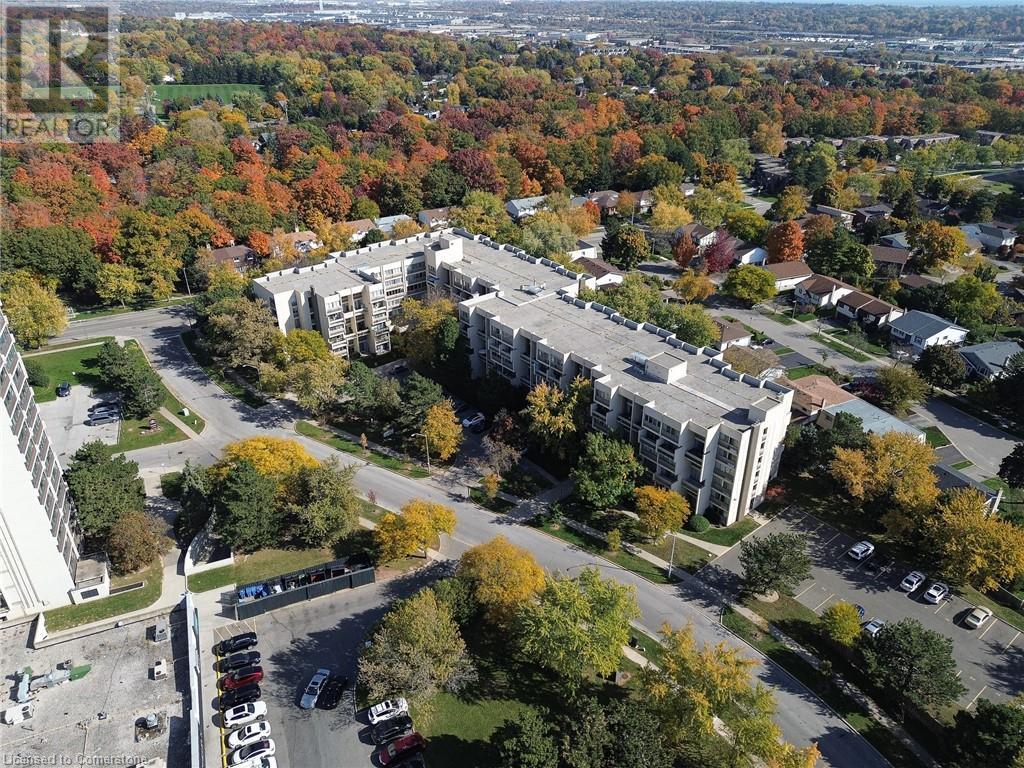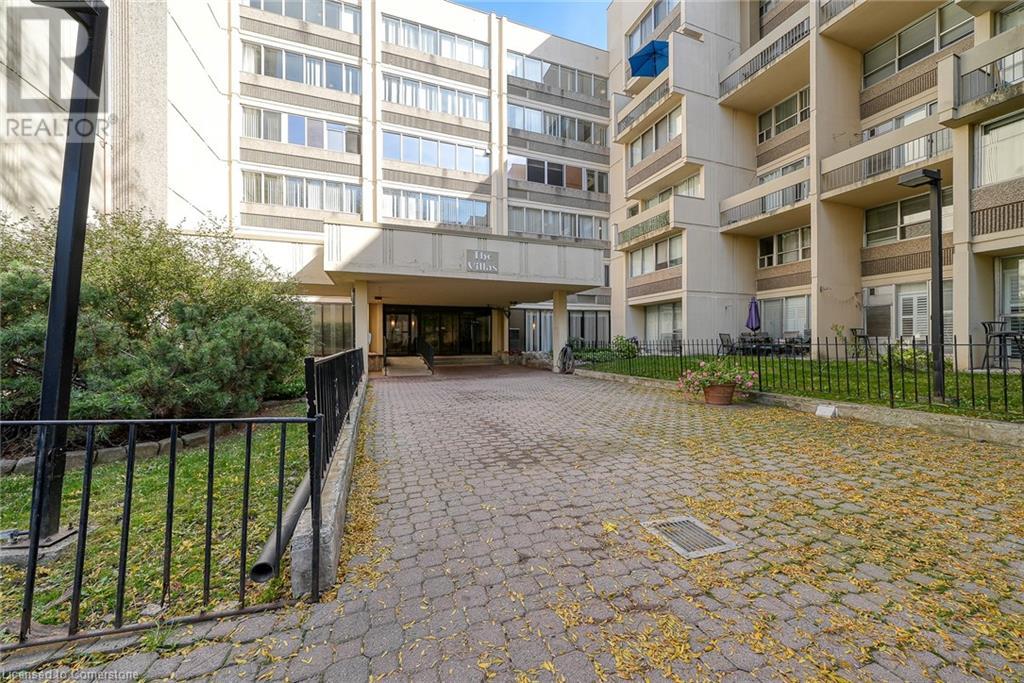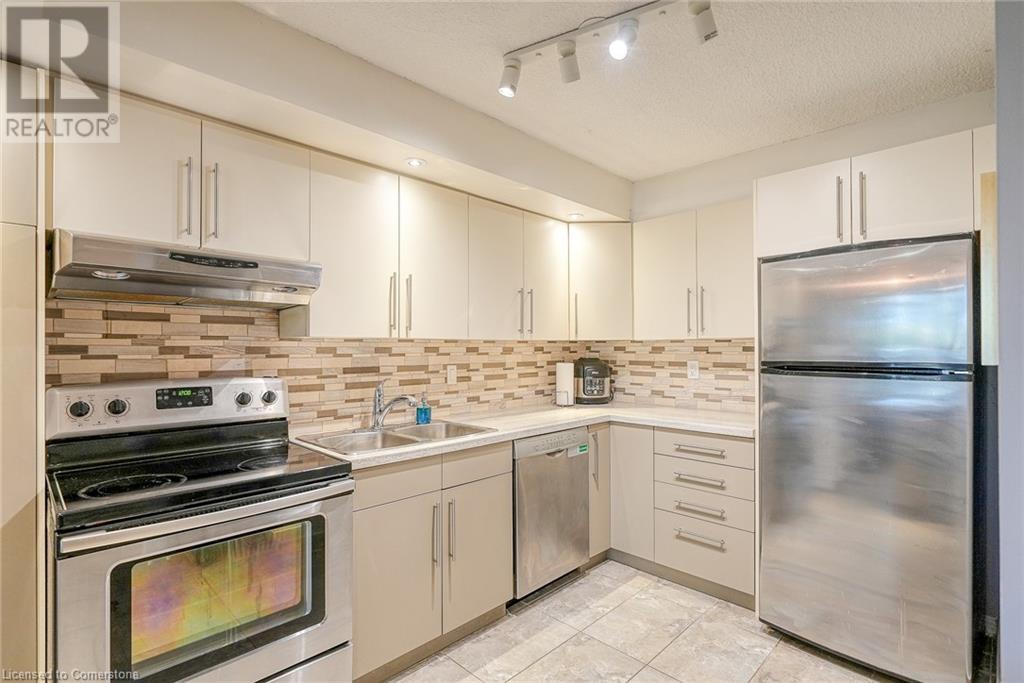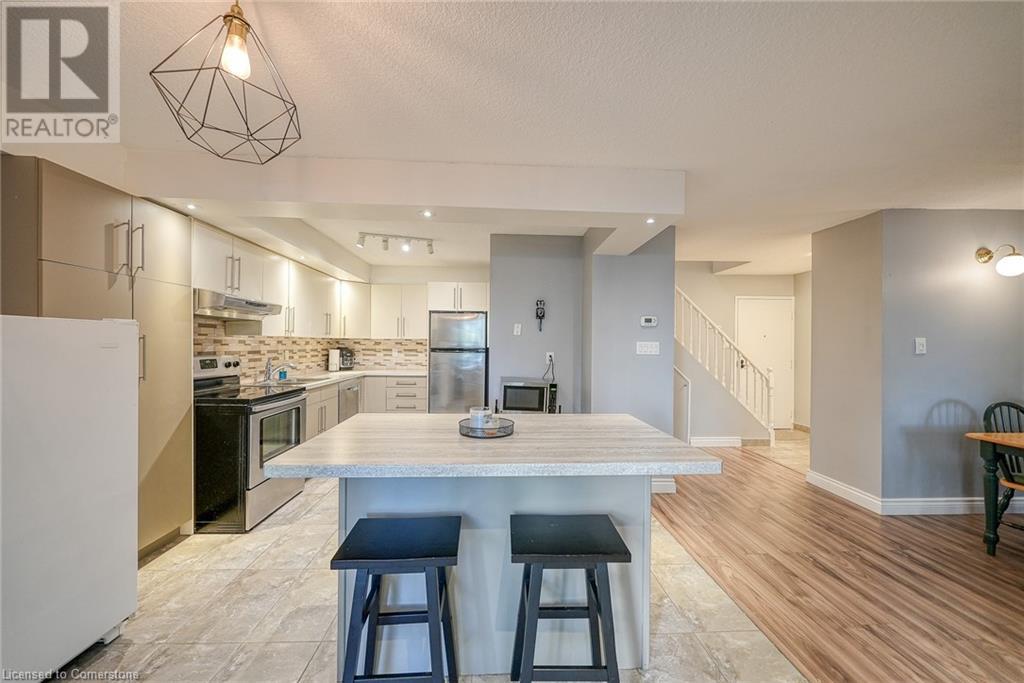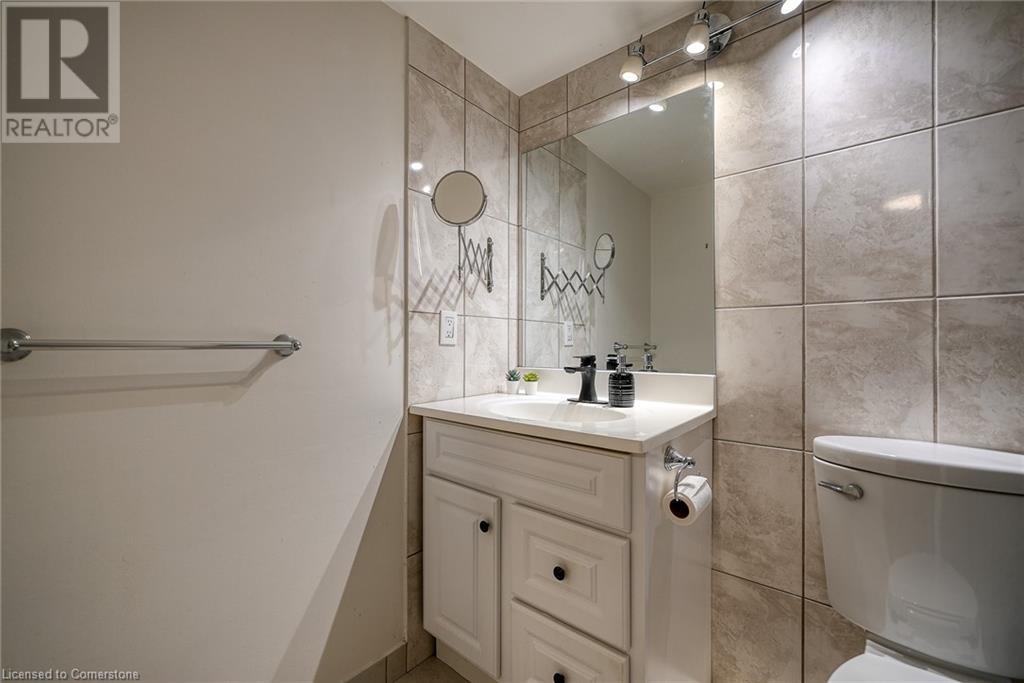1300 Marlborough Court Unit# 119 Oakville, Ontario L6H 2S2
$599,900Maintenance, Insurance, Heat, Electricity, Landscaping, Water, Parking
$1,281.52 Monthly
Maintenance, Insurance, Heat, Electricity, Landscaping, Water, Parking
$1,281.52 MonthlyWelcome to The Villas condominium in Oakville! This spacious 3-bedroom, 1.5-bathroom condo offers nearly 1,300 square feet of living space over 2 floors, located right in the heart of Oakville! With condo fees covering ALL utilities, this is an unbeatable deal. Key Features include a Main Floor open concept living/dining area with floor-to-ceiling windows flooding the space with natural light. Two large walkout patios offering outdoor space, perfect for relaxing or entertaining. A well-designed kitchen with plenty of storage! 2-piece powder room at the entrance. On the upper floor you will find 3 generous bedrooms with plenty of closet space. Primary bedroom features 2 double closets with organizers and a serene view of the treetops. Full 4-piece bathroom. Includes 1 underground parking spot and a large locker room for storage! Centrally located, you're just minutes away from The Trafalgar GO station & the QEW, shopping, restaurants, walk to Sheridan College next door, parks and beautiful walking trails. This is a great opportunity for first-time buyers, families, or investors! Interested in seeing more? Reach out today to schedule a viewing! (id:59646)
Property Details
| MLS® Number | 40655514 |
| Property Type | Single Family |
| Neigbourhood | Holton Heights |
| Amenities Near By | Airport, Golf Nearby, Hospital, Park, Place Of Worship, Playground, Public Transit, Schools, Shopping |
| Community Features | Community Centre |
| Equipment Type | None |
| Features | Balcony, Shared Driveway, Laundry- Coin Operated, Automatic Garage Door Opener |
| Parking Space Total | 1 |
| Rental Equipment Type | None |
| Storage Type | Locker |
Building
| Bathroom Total | 2 |
| Bedrooms Above Ground | 3 |
| Bedrooms Below Ground | 1 |
| Bedrooms Total | 4 |
| Amenities | Exercise Centre, Party Room |
| Appliances | Dishwasher, Microwave, Refrigerator, Stove, Window Coverings |
| Architectural Style | 2 Level |
| Basement Type | None |
| Constructed Date | 1976 |
| Construction Style Attachment | Attached |
| Cooling Type | Central Air Conditioning |
| Exterior Finish | Concrete |
| Fire Protection | Security System |
| Half Bath Total | 1 |
| Heating Fuel | Electric |
| Heating Type | Forced Air |
| Stories Total | 2 |
| Size Interior | 1289 Sqft |
| Type | Apartment |
| Utility Water | Municipal Water |
Parking
| Underground | |
| Visitor Parking |
Land
| Access Type | Highway Access, Highway Nearby |
| Acreage | No |
| Land Amenities | Airport, Golf Nearby, Hospital, Park, Place Of Worship, Playground, Public Transit, Schools, Shopping |
| Sewer | Municipal Sewage System |
| Size Total Text | Under 1/2 Acre |
| Zoning Description | Residential Condominium |
Rooms
| Level | Type | Length | Width | Dimensions |
|---|---|---|---|---|
| Second Level | Primary Bedroom | 10'8'' x 14'3'' | ||
| Second Level | Bedroom | 8'8'' x 14'1'' | ||
| Second Level | Bedroom | 8'6'' x 14'1'' | ||
| Second Level | 4pc Bathroom | 4'11'' x 7'8'' | ||
| Second Level | Den | 8'6'' x 20'11'' | ||
| Main Level | Foyer | 9'11'' x 7'8'' | ||
| Main Level | 2pc Bathroom | 4'10'' x 5'2'' | ||
| Main Level | Dining Room | 10'8'' x 8'3'' | ||
| Main Level | Kitchen | 11'11'' x 20'0'' | ||
| Main Level | Living Room | 10'8'' x 12'8'' |
https://www.realtor.ca/real-estate/27591661/1300-marlborough-court-unit-119-oakville
Interested?
Contact us for more information

