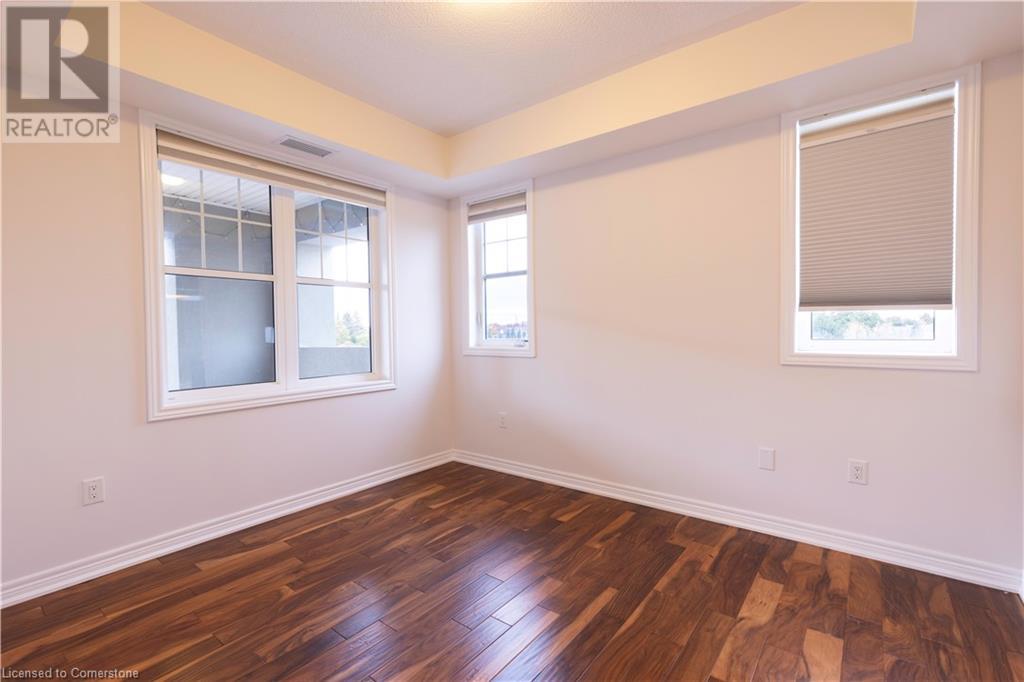2 Bedroom
2 Bathroom
1075 sqft
Central Air Conditioning
Forced Air
$3,100 Monthly
Insurance, Parking
Welcome home! This bright and spacious 2-bedroom, 2-bathroom unit offers modern living in the heart of Oakville. Featuring a well-lit, open-concept layout, the home boasts ample natural light throughout. Both bedrooms have walk in closets with ample shelving and storage. With the added convenience of a private garage with tons of storage and access to the building, you’ll have everything you need for easy, comfortable living. Located in a desirable neighborhood close to parks, schools, and amenities, this property is ideal for those seeking a perfect blend of convenience and tranquility. (id:59646)
Property Details
|
MLS® Number
|
40669884 |
|
Property Type
|
Single Family |
|
Amenities Near By
|
Hospital, Park, Place Of Worship, Schools, Shopping |
|
Community Features
|
Community Centre |
|
Features
|
Balcony, Automatic Garage Door Opener |
|
Parking Space Total
|
2 |
Building
|
Bathroom Total
|
2 |
|
Bedrooms Above Ground
|
2 |
|
Bedrooms Total
|
2 |
|
Appliances
|
Dishwasher, Dryer, Refrigerator, Stove, Washer, Microwave Built-in, Garage Door Opener |
|
Basement Type
|
None |
|
Constructed Date
|
2016 |
|
Construction Style Attachment
|
Attached |
|
Cooling Type
|
Central Air Conditioning |
|
Exterior Finish
|
Brick Veneer, Stucco |
|
Heating Fuel
|
Natural Gas |
|
Heating Type
|
Forced Air |
|
Size Interior
|
1075 Sqft |
|
Type
|
Row / Townhouse |
|
Utility Water
|
Municipal Water |
Parking
Land
|
Access Type
|
Road Access |
|
Acreage
|
No |
|
Land Amenities
|
Hospital, Park, Place Of Worship, Schools, Shopping |
|
Sewer
|
Municipal Sewage System |
|
Size Total Text
|
Unknown |
|
Zoning Description
|
Rh-sp:39 |
Rooms
| Level |
Type |
Length |
Width |
Dimensions |
|
Main Level |
4pc Bathroom |
|
|
5'0'' x 8'3'' |
|
Main Level |
Bedroom |
|
|
9'8'' x 11'6'' |
|
Main Level |
Full Bathroom |
|
|
5'0'' x 8'3'' |
|
Main Level |
Primary Bedroom |
|
|
10'0'' x 12'0'' |
|
Main Level |
Dining Room |
|
|
8'7'' x 11'8'' |
|
Main Level |
Living Room |
|
|
10'9'' x 14'6'' |
|
Main Level |
Kitchen |
|
|
10'6'' x 9'0'' |
https://www.realtor.ca/real-estate/27590611/275-roxton-road-unit-302-oakville





















