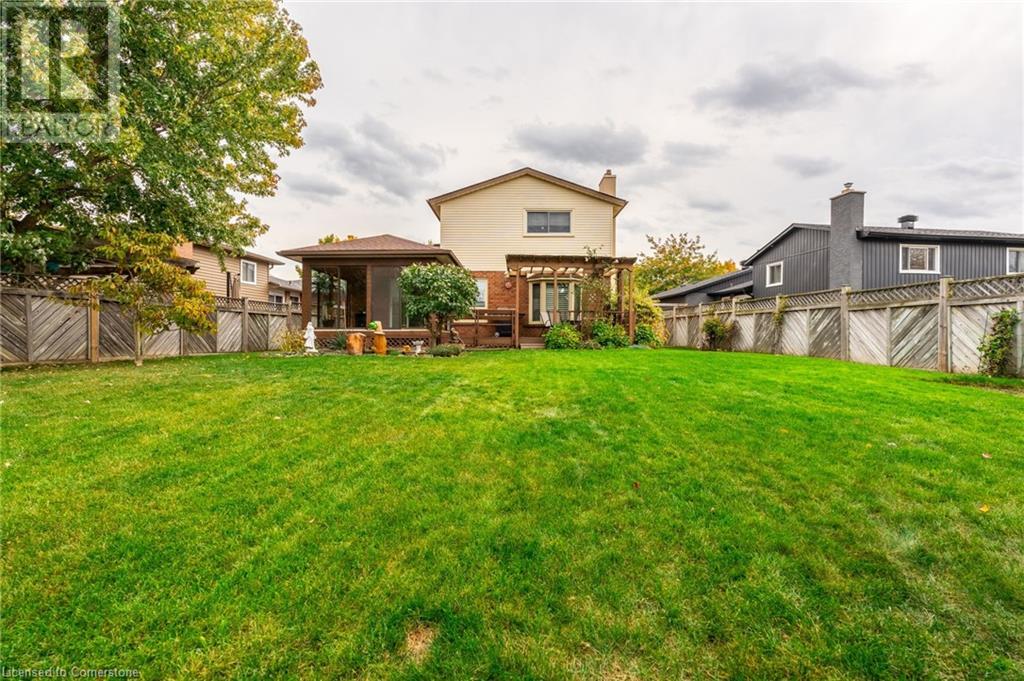3 Bedroom
4 Bathroom
2900 sqft
2 Level
Central Air Conditioning
Forced Air
$949,900
Welcome to 4545 Ivy Gardens Crescent, where modern luxury meets classic charm in this beautifully renovated 2-storey family home. Featuring 3 spacious bedrooms, 3 full bathrooms, and 1 half bathroom, every inch of this home has been thoughtfully designed for comfort and style. The home sits on a generously sized lot, offering ample outdoor space and an impressive sunroom that’s ideal for gatherings or a tranquil escape. Located in a highly sought-after neighborhood, this property is just minutes away from top-rated schools, shopping, and amenities, making it the perfect sanctuary for a growing family seeking both convenience and community. (id:59646)
Property Details
|
MLS® Number
|
40669206 |
|
Property Type
|
Single Family |
|
Community Features
|
Quiet Area |
|
Parking Space Total
|
5 |
Building
|
Bathroom Total
|
4 |
|
Bedrooms Above Ground
|
3 |
|
Bedrooms Total
|
3 |
|
Appliances
|
Central Vacuum, Dishwasher, Dryer, Refrigerator, Stove, Washer |
|
Architectural Style
|
2 Level |
|
Basement Development
|
Finished |
|
Basement Type
|
Full (finished) |
|
Construction Style Attachment
|
Detached |
|
Cooling Type
|
Central Air Conditioning |
|
Exterior Finish
|
Brick, Vinyl Siding |
|
Half Bath Total
|
1 |
|
Heating Fuel
|
Natural Gas |
|
Heating Type
|
Forced Air |
|
Stories Total
|
2 |
|
Size Interior
|
2900 Sqft |
|
Type
|
House |
|
Utility Water
|
Municipal Water |
Parking
Land
|
Acreage
|
No |
|
Sewer
|
Municipal Sewage System |
|
Size Depth
|
125 Ft |
|
Size Frontage
|
44 Ft |
|
Size Total Text
|
Under 1/2 Acre |
|
Zoning Description
|
N/a |
Rooms
| Level |
Type |
Length |
Width |
Dimensions |
|
Second Level |
Bedroom |
|
|
10'0'' x 10'7'' |
|
Second Level |
Bedroom |
|
|
10'2'' x 15'0'' |
|
Second Level |
3pc Bathroom |
|
|
Measurements not available |
|
Second Level |
4pc Bathroom |
|
|
Measurements not available |
|
Second Level |
Primary Bedroom |
|
|
15'0'' x 14'10'' |
|
Basement |
Breakfast |
|
|
10'5'' x 11'6'' |
|
Basement |
Recreation Room |
|
|
10'5'' x 16'1'' |
|
Basement |
3pc Bathroom |
|
|
Measurements not available |
|
Main Level |
Living Room |
|
|
10'5'' x 13'2'' |
|
Main Level |
Dining Room |
|
|
10'5'' x 13'2'' |
|
Main Level |
2pc Bathroom |
|
|
Measurements not available |
|
Main Level |
Laundry Room |
|
|
6'9'' x 8'9'' |
|
Main Level |
Kitchen |
|
|
18'2'' x 11'7'' |
|
Main Level |
Family Room |
|
|
12'8'' x 16'4'' |
https://www.realtor.ca/real-estate/27588248/4545-ivy-gardens-crescent-beamsville



















































