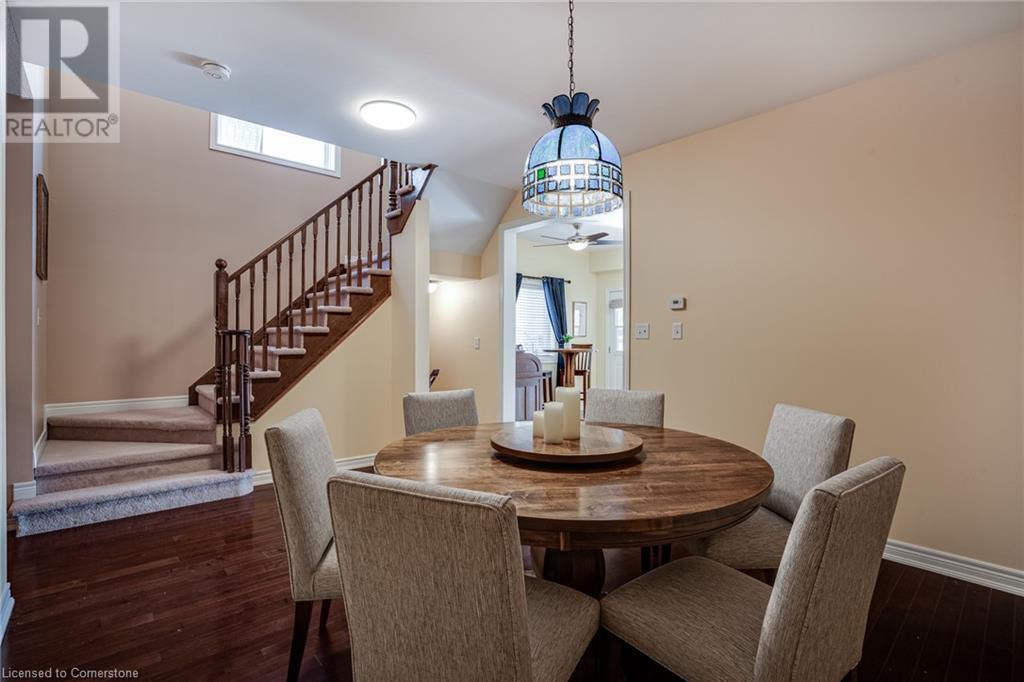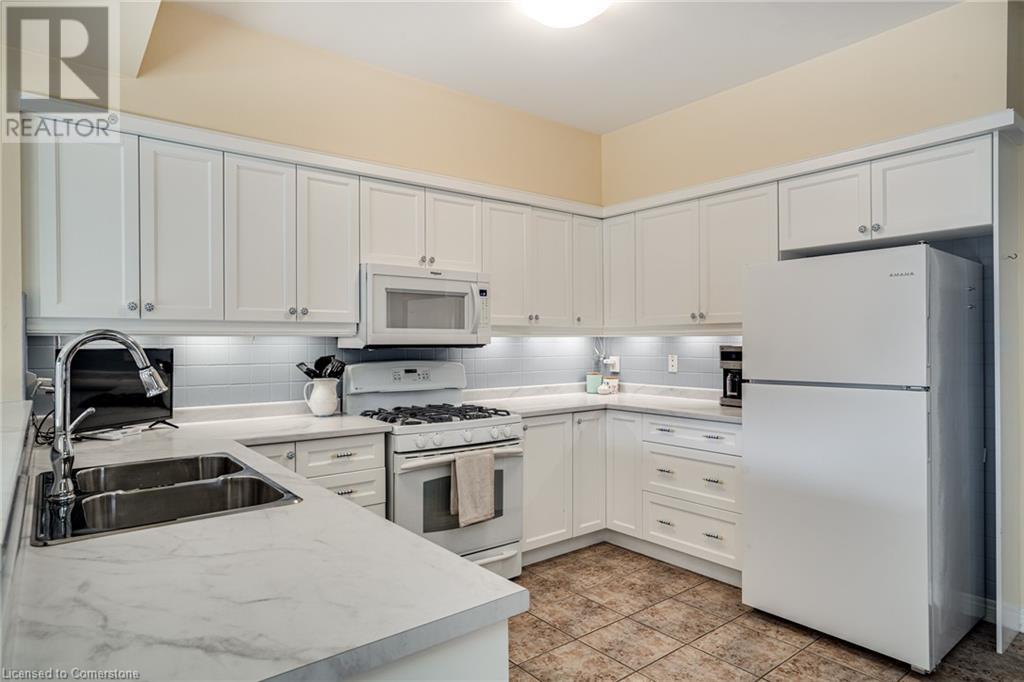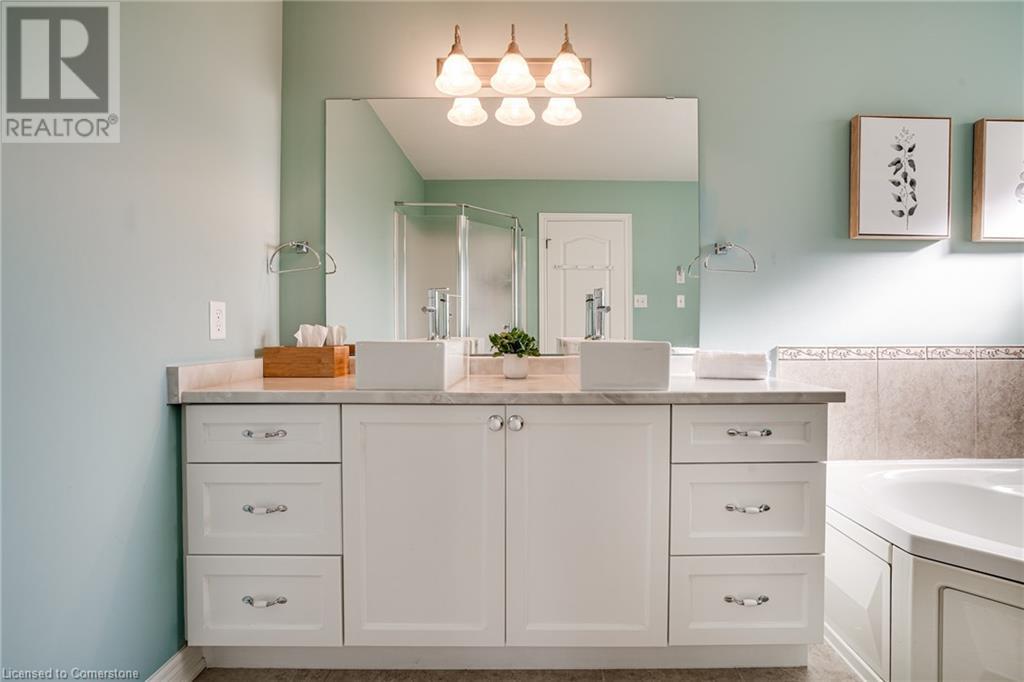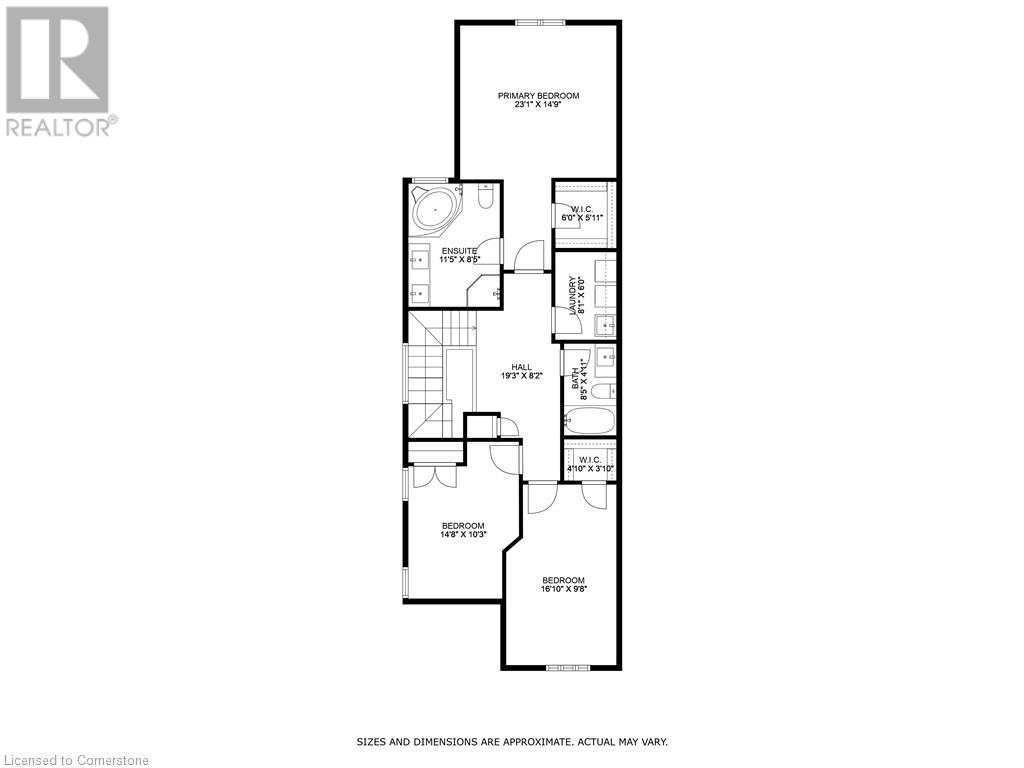167 Chudleigh Street Waterdown, Ontario L8B 0J8
$979,900
This wonderful family home has been beautifully maintained, inside and out, and boasts walking distance to schools, parks, shopping and the ever so quaint downtown Waterdown. The main floor enjoys a mix of tile and hardwood floors throughout the spacious living spaces. The eat-in kitchen with all white appliances and abundant cabinets also showcases a half-wall counter where you can look across the living room, through the glass patio doors, into the back yard. The living room features an electric fireplace insert and walk out access to the back patio. This level also includes a spacious separate dining room, powder room and inside access to the garage. Venture up to the second floor to find a large and cheerful primary bedroom with 5-piece spa-inspired ensuite and walk-in closet, 2 additional spacious bedrooms, a 4-piece bathroom and conveniently located laundry room. Let your imagination run wild with an unfinished basement that’s ready to be transformed into an entertainment room, exercise space, teenage retreat, or all of the above. (id:59646)
Open House
This property has open houses!
2:00 am
Ends at:4:00 pm
Property Details
| MLS® Number | 40668796 |
| Property Type | Single Family |
| Neigbourhood | Rockcliffe Survey |
| Amenities Near By | Park, Place Of Worship, Playground, Public Transit, Schools, Shopping |
| Community Features | Quiet Area, Community Centre, School Bus |
| Equipment Type | Water Heater |
| Features | Paved Driveway |
| Parking Space Total | 3 |
| Rental Equipment Type | Water Heater |
| View Type | City View |
Building
| Bathroom Total | 3 |
| Bedrooms Above Ground | 3 |
| Bedrooms Total | 3 |
| Appliances | Dishwasher, Dryer, Refrigerator, Washer, Microwave Built-in, Gas Stove(s), Garage Door Opener |
| Architectural Style | 2 Level |
| Basement Development | Unfinished |
| Basement Type | Full (unfinished) |
| Constructed Date | 2007 |
| Construction Style Attachment | Semi-detached |
| Cooling Type | Central Air Conditioning |
| Exterior Finish | Aluminum Siding, Brick, Stucco |
| Fireplace Fuel | Electric |
| Fireplace Present | Yes |
| Fireplace Total | 1 |
| Fireplace Type | Other - See Remarks |
| Foundation Type | Poured Concrete |
| Half Bath Total | 1 |
| Heating Fuel | Natural Gas |
| Heating Type | Forced Air |
| Stories Total | 2 |
| Size Interior | 2108 Sqft |
| Type | House |
| Utility Water | Municipal Water |
Parking
| Attached Garage |
Land
| Access Type | Road Access, Highway Nearby |
| Acreage | No |
| Land Amenities | Park, Place Of Worship, Playground, Public Transit, Schools, Shopping |
| Sewer | Municipal Sewage System |
| Size Depth | 115 Ft |
| Size Frontage | 25 Ft |
| Size Total Text | Under 1/2 Acre |
| Zoning Description | R4 |
Rooms
| Level | Type | Length | Width | Dimensions |
|---|---|---|---|---|
| Second Level | Full Bathroom | 11'5'' x 8'5'' | ||
| Second Level | Laundry Room | 8'1'' x 6'0'' | ||
| Second Level | Bedroom | 14'8'' x 10'3'' | ||
| Second Level | Bedroom | 16'10'' x 9'8'' | ||
| Second Level | 4pc Bathroom | 8'5'' x 4'11'' | ||
| Second Level | Primary Bedroom | 23'1'' x 14'9'' | ||
| Basement | Storage | 14'8'' x 7'8'' | ||
| Basement | Recreation Room | 38'6'' x 19'3'' | ||
| Main Level | Foyer | 13'1'' x 7'7'' | ||
| Main Level | 2pc Bathroom | 6'11'' x 3'3'' | ||
| Main Level | Living Room | 14'4'' x 14'1'' | ||
| Main Level | Dinette | 11'5'' x 10'2'' | ||
| Main Level | Kitchen | 11'5'' x 8'10'' | ||
| Main Level | Dining Room | 15'7'' x 11'11'' |
https://www.realtor.ca/real-estate/27588722/167-chudleigh-street-waterdown
Interested?
Contact us for more information
















































