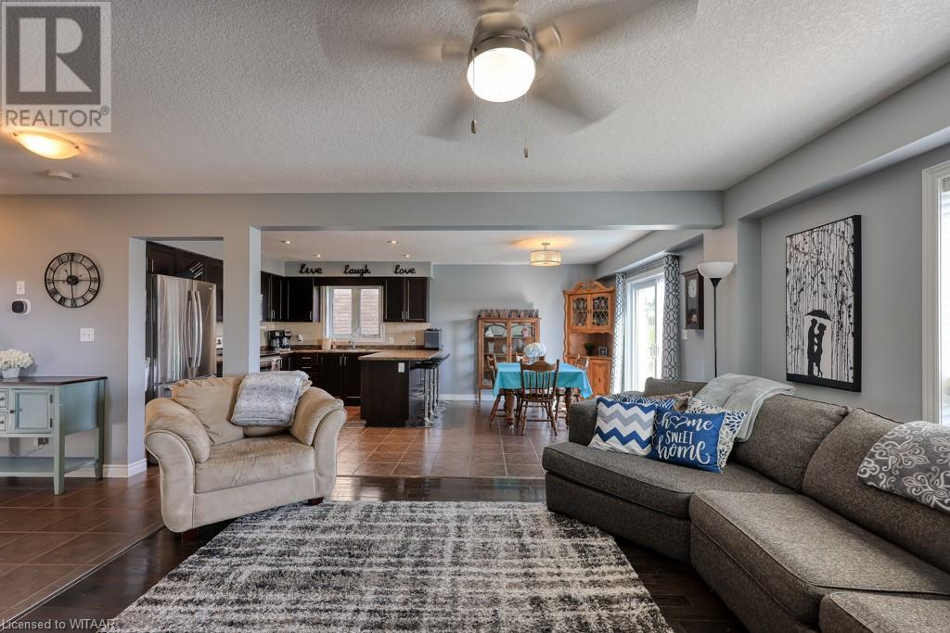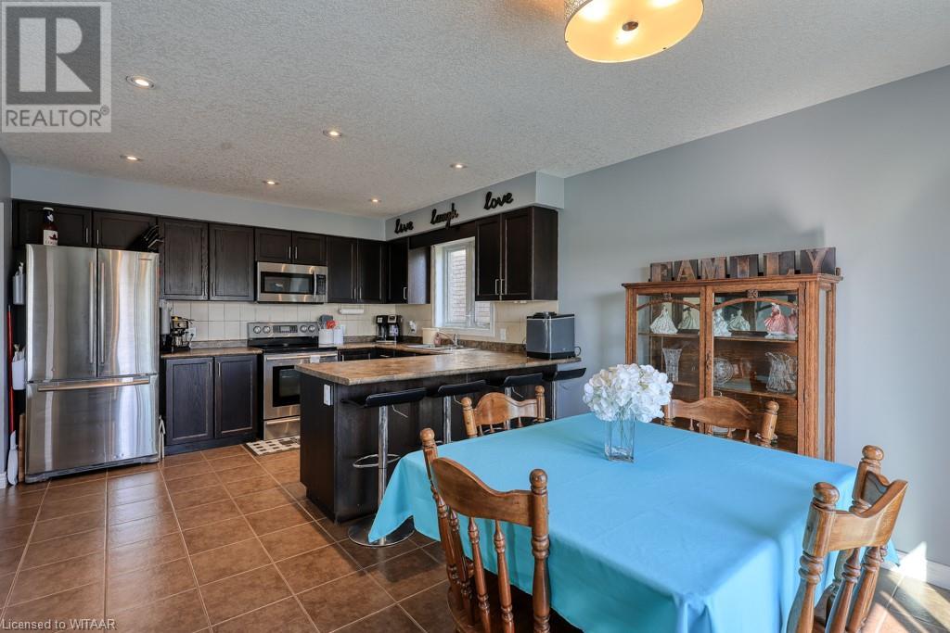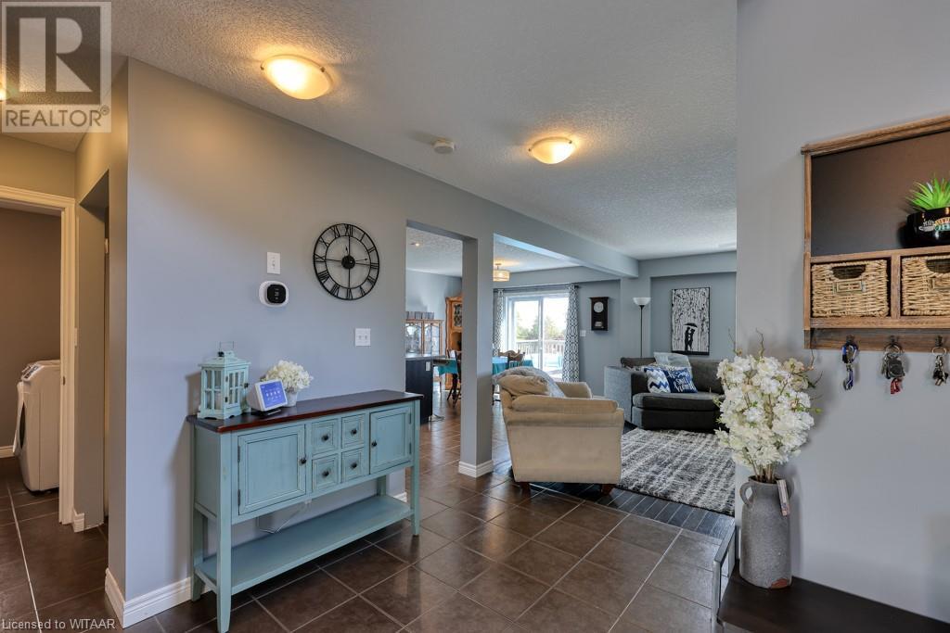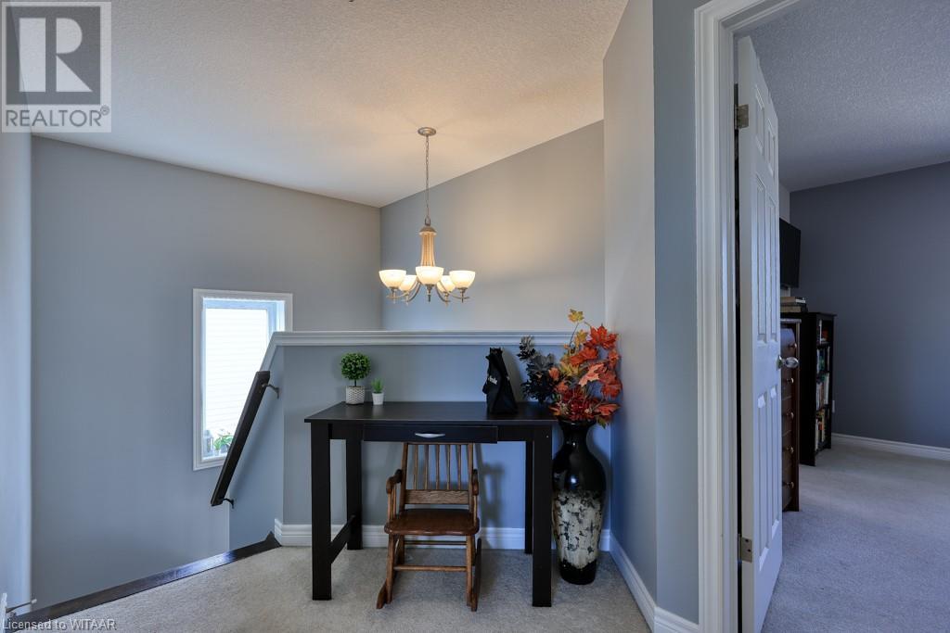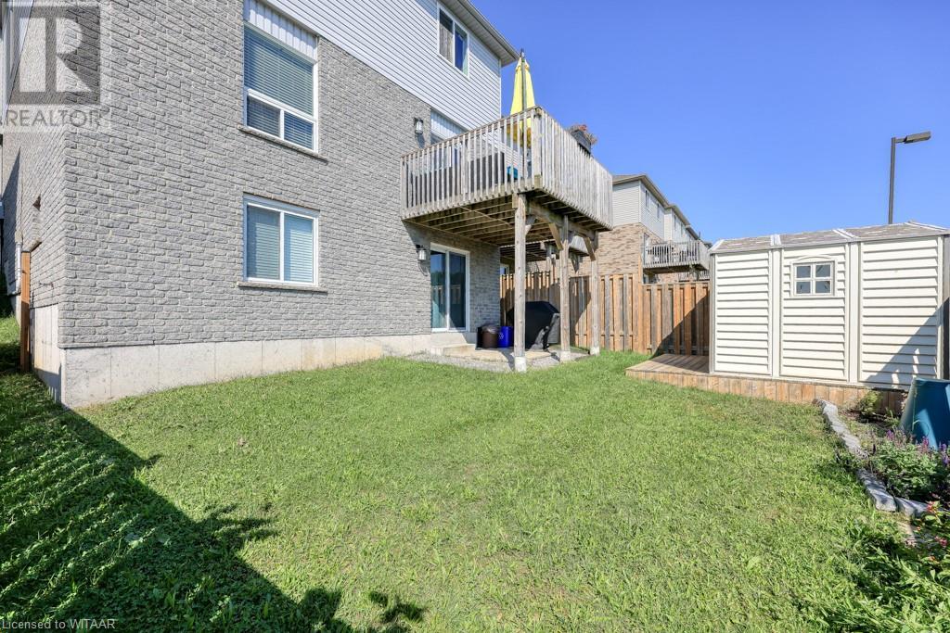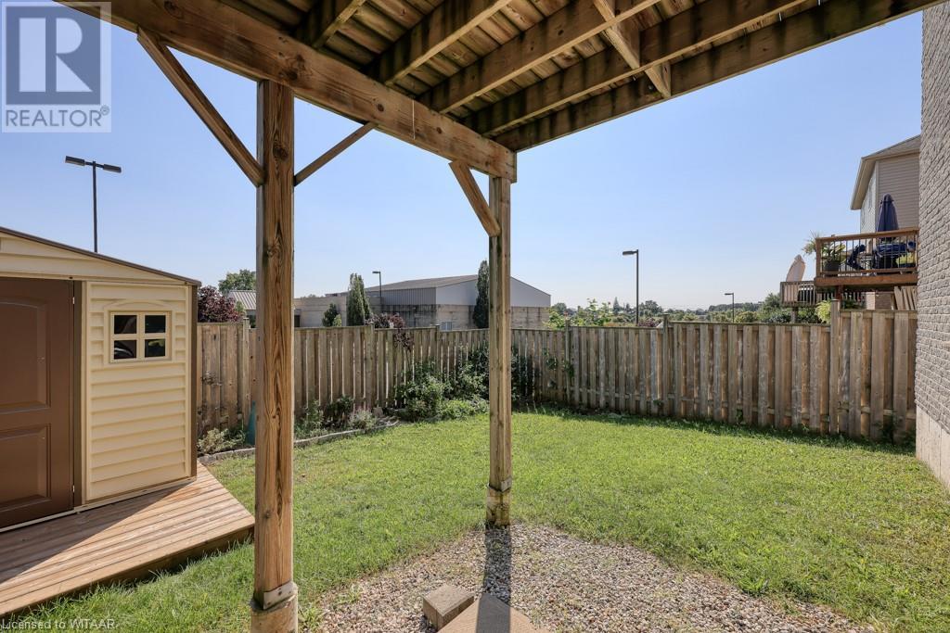3 Bedroom
3 Bathroom
2267.68 sqft
2 Level
Central Air Conditioning
Forced Air
$769,900
This beautifully maintained brick two-storey home is perfectly situated in a family-friendly neighborhood with quick highway access, offering both convenience and comfort. With three spacious bedrooms, three bathrooms and a finished basement, this residence is designed for modern living and entertaining. As you enter the spacious foyer open to the second level, you’ll be greeted by an inviting open-concept living area that seamlessly combines the living room, dining room, and kitchen. The well-appointed kitchen features an island with a breakfast bar, ideal for casual meals and socializing. Sliding glass doors lead to a deck, perfect for enjoying your morning coffee or hosting gatherings. The main floor also includes a mudroom with convenient laundry facilities and interior garage access. Upstairs, you’ll find three generously sized bedrooms. The bright and sunny primary bedroom offers ensuite privileges and a walk-in closet with custom shelving, providing ample storage space. The fully finished basement adds to the home’s appeal with a games area, a cozy family room, a bathroom and a bar, all opening to a fully fenced yard with no rear neighbors—offering privacy and a great space for outdoor activities. This home is move-in ready and has been meticulously maintained, making it an excellent choice for those seeking comfort and convenience in a well-established community. Don’t miss the opportunity to make this house your home! (id:59646)
Property Details
|
MLS® Number
|
40670010 |
|
Property Type
|
Single Family |
|
Neigbourhood
|
Sumac Ridge |
|
Amenities Near By
|
Hospital, Public Transit, Schools |
|
Community Features
|
Quiet Area, School Bus |
|
Equipment Type
|
Water Heater |
|
Features
|
Paved Driveway, Sump Pump, Automatic Garage Door Opener |
|
Parking Space Total
|
4 |
|
Rental Equipment Type
|
Water Heater |
|
Structure
|
Shed, Porch |
Building
|
Bathroom Total
|
3 |
|
Bedrooms Above Ground
|
3 |
|
Bedrooms Total
|
3 |
|
Appliances
|
Central Vacuum - Roughed In, Dishwasher, Dryer, Refrigerator, Stove, Washer, Microwave Built-in |
|
Architectural Style
|
2 Level |
|
Basement Development
|
Finished |
|
Basement Type
|
Full (finished) |
|
Constructed Date
|
2010 |
|
Construction Style Attachment
|
Detached |
|
Cooling Type
|
Central Air Conditioning |
|
Exterior Finish
|
Brick, Vinyl Siding |
|
Foundation Type
|
Poured Concrete |
|
Half Bath Total
|
1 |
|
Heating Fuel
|
Natural Gas |
|
Heating Type
|
Forced Air |
|
Stories Total
|
2 |
|
Size Interior
|
2267.68 Sqft |
|
Type
|
House |
|
Utility Water
|
Municipal Water |
Parking
Land
|
Access Type
|
Road Access, Highway Access |
|
Acreage
|
No |
|
Fence Type
|
Fence |
|
Land Amenities
|
Hospital, Public Transit, Schools |
|
Sewer
|
Municipal Sewage System |
|
Size Depth
|
99 Ft |
|
Size Frontage
|
36 Ft |
|
Size Total Text
|
Under 1/2 Acre |
|
Zoning Description
|
Res |
Rooms
| Level |
Type |
Length |
Width |
Dimensions |
|
Second Level |
Primary Bedroom |
|
|
15'10'' x 11'11'' |
|
Second Level |
Bedroom |
|
|
14'1'' x 12'1'' |
|
Second Level |
Bedroom |
|
|
12'6'' x 12'5'' |
|
Second Level |
5pc Bathroom |
|
|
Measurements not available |
|
Basement |
Utility Room |
|
|
12'6'' x 8'0'' |
|
Basement |
Recreation Room |
|
|
18'11'' x 14'1'' |
|
Basement |
Cold Room |
|
|
7'9'' x 7'6'' |
|
Basement |
Other |
|
|
13'4'' x 6'3'' |
|
Basement |
3pc Bathroom |
|
|
Measurements not available |
|
Main Level |
Living Room |
|
|
14'0'' x 13'5'' |
|
Main Level |
Laundry Room |
|
|
8'8'' x 7'4'' |
|
Main Level |
Kitchen |
|
|
12'1'' x 11'7'' |
|
Main Level |
Dining Room |
|
|
12'1'' x 8'0'' |
|
Main Level |
2pc Bathroom |
|
|
Measurements not available |
https://www.realtor.ca/real-estate/27588938/531-champlain-avenue-woodstock








