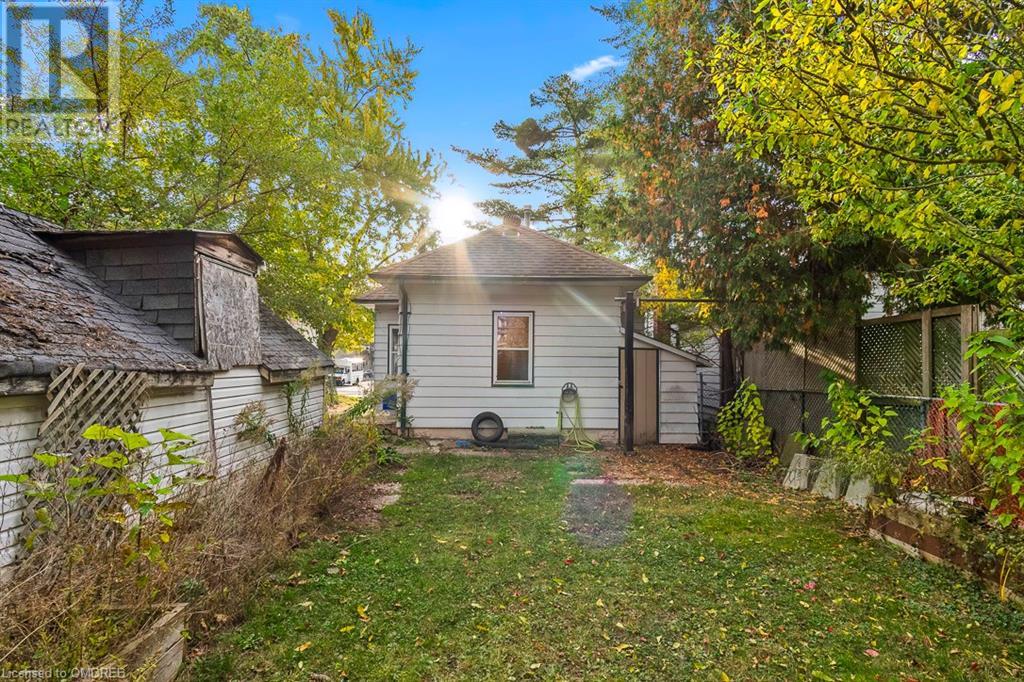111 Stewart Street Oakville, Ontario L6K 1X8
2 Bedroom
1 Bathroom
816 sqft
Bungalow
Central Air Conditioning
Forced Air
$2,600 Monthly
Charming 2-bedroom unit with a private yard, located just steps from trendy Kerr Village! This cozy home offers the perfect blend of comfort and convenience, featuring bright, open living spaces and your own outdoor space. Located close to the GO station and public transit, it's ideal for those seeking both convenience and community. Enjoy vibrant local shops, cafes, and restaurants right outside your door. (id:59646)
Property Details
| MLS® Number | 40670122 |
| Property Type | Single Family |
| Amenities Near By | Public Transit, Schools |
| Equipment Type | Water Heater |
| Parking Space Total | 2 |
| Rental Equipment Type | Water Heater |
| Structure | Shed |
Building
| Bathroom Total | 1 |
| Bedrooms Above Ground | 2 |
| Bedrooms Total | 2 |
| Appliances | Dryer, Refrigerator, Washer |
| Architectural Style | Bungalow |
| Basement Development | Unfinished |
| Basement Type | Crawl Space (unfinished) |
| Constructed Date | 1911 |
| Construction Style Attachment | Detached |
| Cooling Type | Central Air Conditioning |
| Exterior Finish | Aluminum Siding |
| Foundation Type | Stone |
| Heating Fuel | Natural Gas |
| Heating Type | Forced Air |
| Stories Total | 1 |
| Size Interior | 816 Sqft |
| Type | House |
| Utility Water | Municipal Water |
Land
| Access Type | Road Access, Highway Access |
| Acreage | No |
| Land Amenities | Public Transit, Schools |
| Sewer | Municipal Sewage System |
| Size Depth | 123 Ft |
| Size Frontage | 39 Ft |
| Size Total Text | Under 1/2 Acre |
| Zoning Description | H1-mu1 |
Rooms
| Level | Type | Length | Width | Dimensions |
|---|---|---|---|---|
| Main Level | 4pc Bathroom | Measurements not available | ||
| Main Level | Bedroom | 10'0'' x 7'11'' | ||
| Main Level | Bedroom | 10'3'' x 7'11'' | ||
| Main Level | Family Room | 12'2'' x 11'5'' | ||
| Main Level | Kitchen | 12'9'' x 12'11'' | ||
| Main Level | Living Room | 12'2'' x 11'5'' |
https://www.realtor.ca/real-estate/27589044/111-stewart-street-oakville
Interested?
Contact us for more information


















