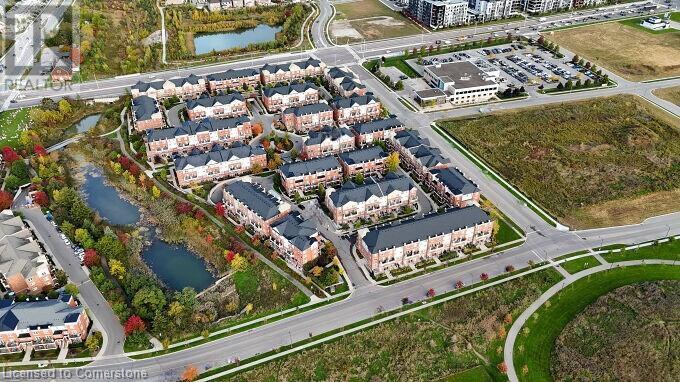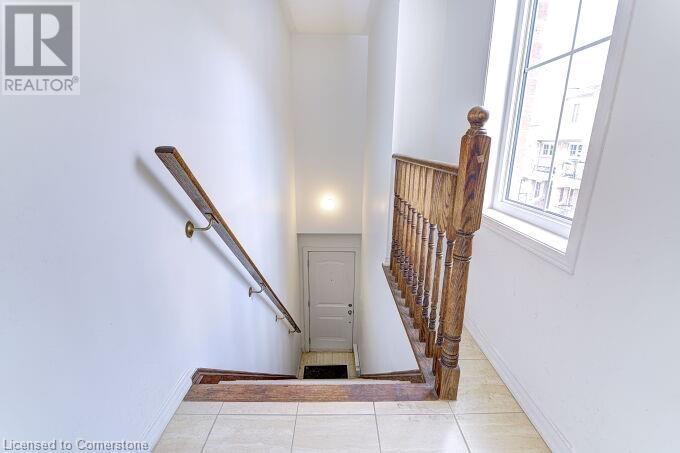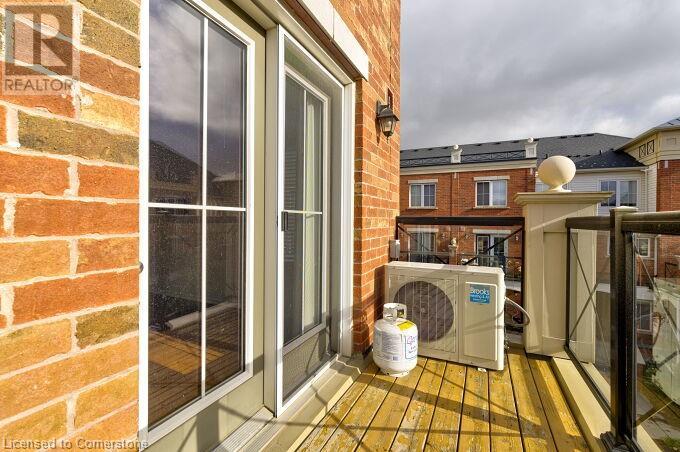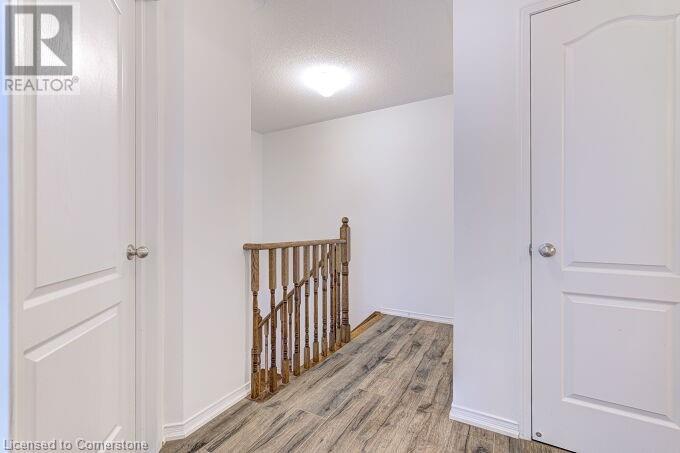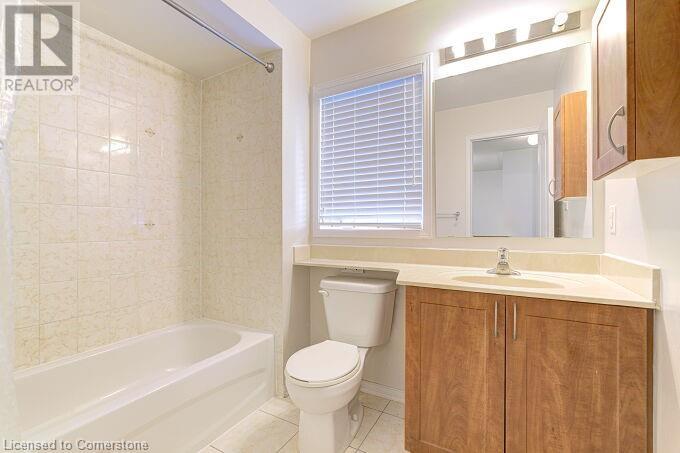2 Bedroom
2 Bathroom
1044 sqft
Central Air Conditioning
Forced Air
$599,999Maintenance, Landscaping
$300 Monthly
Welcome to this executive townhouse at Waterlilies by Fernbrook, a rarely offered southeast corner unit in the highly sought-after Oak Uptown Core. This beautifully designed 2-bedroom, 2-washroom stacked townhouse combines style and functionality, featuring an open concept layout that fills the space with natural light. This townhouse includes a built-in microwave, stove, refrigerator, dishwasher, owned water softener, central air and stacked washer and dryer that is conveniently located on the second floor. Enjoy your south-facing balcony with the option of having a permitted bbq. Additional amenities include 1 parking space, visitor parking and 1 owned locker for all your storage needs. This home is vacant, with a flexible closing date. Conveniently located near major shopping, restaurants, and easy access to highways, this property offers an exceptional opportunity to own a stylish townhouse in one of Oakville's most desirable neighborhoods. Don’t miss your chance—schedule your private viewing today! (id:59646)
Property Details
|
MLS® Number
|
40670178 |
|
Property Type
|
Single Family |
|
Neigbourhood
|
Trafalgar |
|
Amenities Near By
|
Hospital, Park, Playground, Schools, Shopping |
|
Community Features
|
Quiet Area |
|
Equipment Type
|
Water Heater |
|
Features
|
Southern Exposure, Conservation/green Belt, Balcony, Paved Driveway |
|
Parking Space Total
|
1 |
|
Rental Equipment Type
|
Water Heater |
|
Storage Type
|
Locker |
Building
|
Bathroom Total
|
2 |
|
Bedrooms Above Ground
|
2 |
|
Bedrooms Total
|
2 |
|
Appliances
|
Dishwasher, Dryer, Refrigerator, Stove, Water Softener, Washer, Microwave Built-in, Window Coverings |
|
Basement Type
|
None |
|
Constructed Date
|
2014 |
|
Construction Style Attachment
|
Attached |
|
Cooling Type
|
Central Air Conditioning |
|
Exterior Finish
|
Brick Veneer |
|
Fire Protection
|
Smoke Detectors |
|
Foundation Type
|
Unknown |
|
Half Bath Total
|
1 |
|
Heating Type
|
Forced Air |
|
Size Interior
|
1044 Sqft |
|
Type
|
Row / Townhouse |
|
Utility Water
|
Municipal Water |
Parking
|
Underground
|
|
|
Visitor Parking
|
|
Land
|
Access Type
|
Highway Access |
|
Acreage
|
No |
|
Land Amenities
|
Hospital, Park, Playground, Schools, Shopping |
|
Sewer
|
Municipal Sewage System |
|
Size Total Text
|
Unknown |
|
Zoning Description
|
Residental |
Rooms
| Level |
Type |
Length |
Width |
Dimensions |
|
Second Level |
Full Bathroom |
|
|
Measurements not available |
|
Second Level |
Bedroom |
|
|
11'2'' x 8'2'' |
|
Second Level |
Primary Bedroom |
|
|
12'1'' x 10'7'' |
|
Main Level |
2pc Bathroom |
|
|
Measurements not available |
|
Main Level |
Kitchen |
|
|
10'2'' x 8'7'' |
|
Main Level |
Dining Room |
|
|
10'7'' x 9'9'' |
|
Main Level |
Living Room |
|
|
10'7'' x 9'9'' |
Utilities
https://www.realtor.ca/real-estate/27589091/47-hays-boulevard-unit-21-oakville

