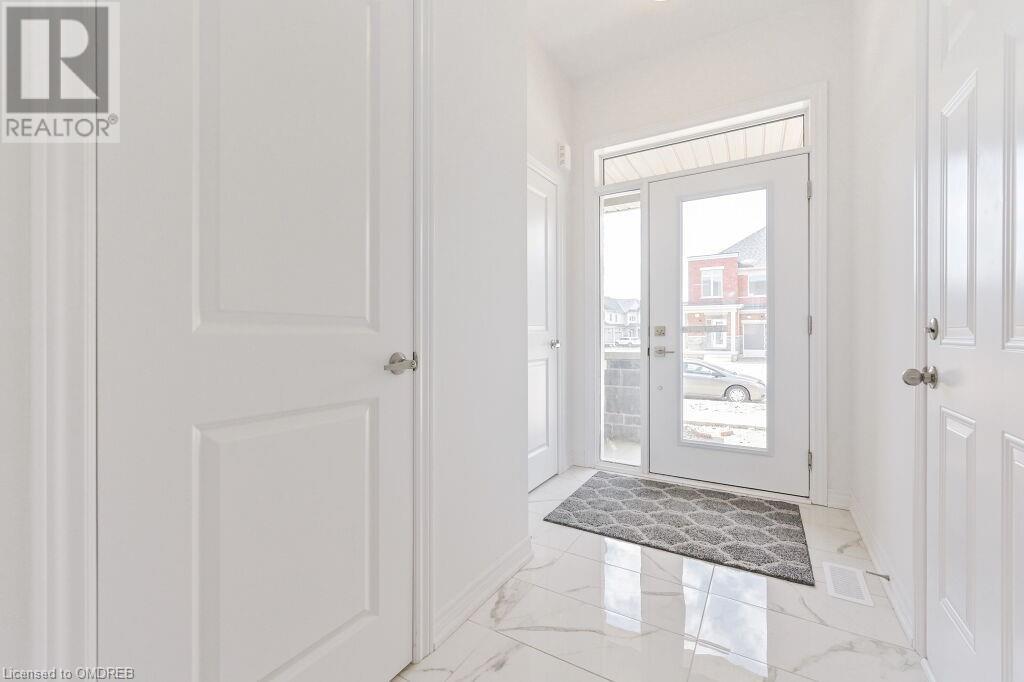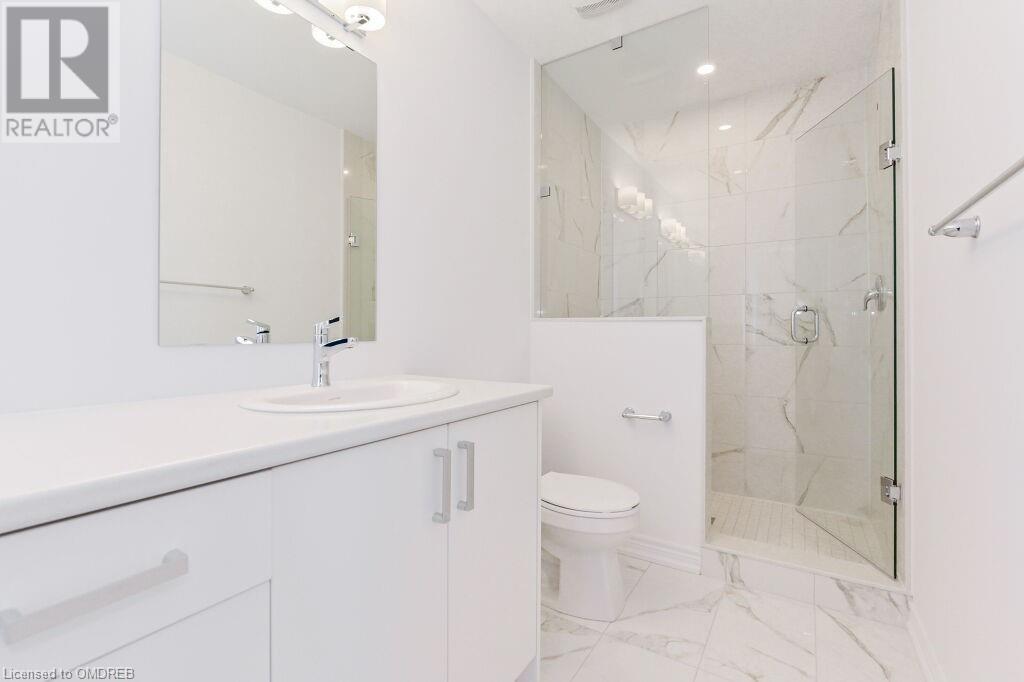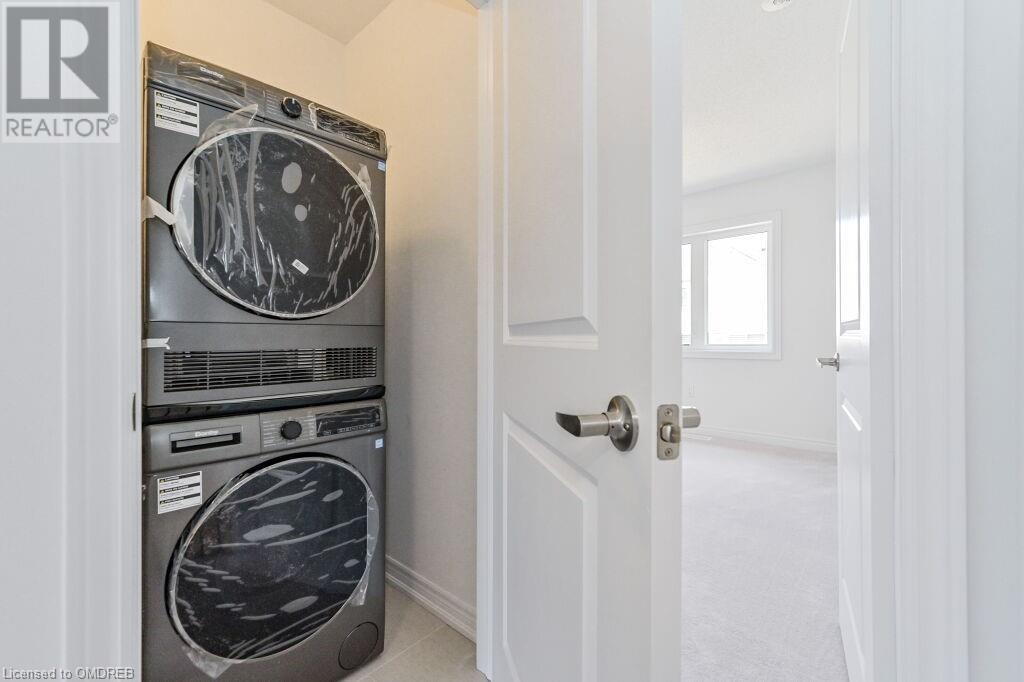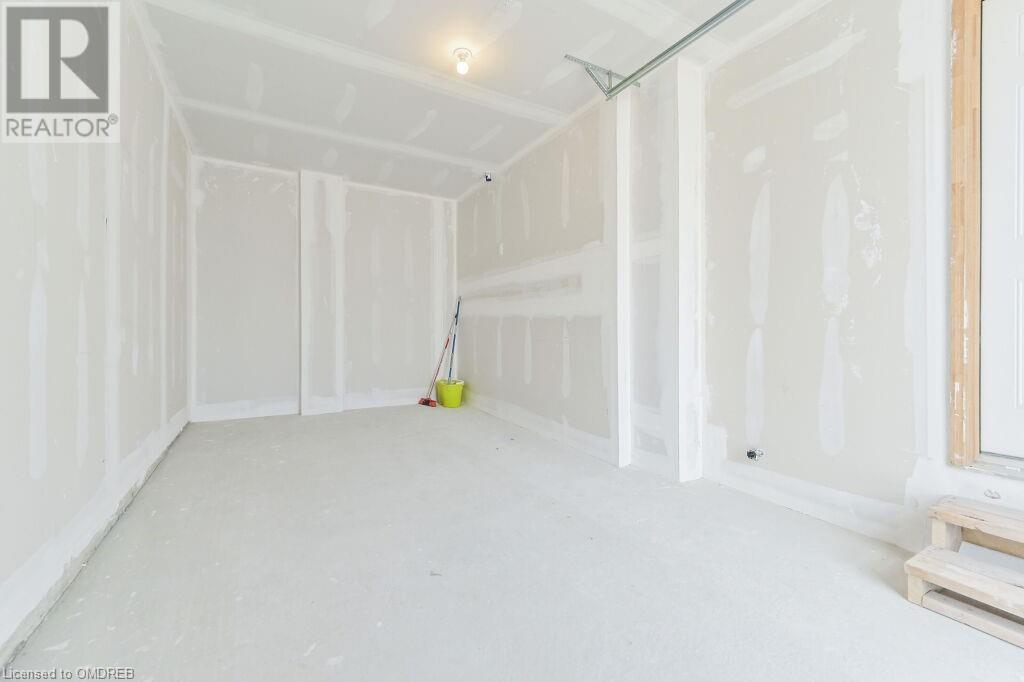3 Bedroom
3 Bathroom
1271 sqft
2 Level
None
Forced Air
$715,000
You don't want to miss this stunning BRAND NEW freehold townhome located in a rapidly growing and desirable new development area of Fergus. Step inside and be greeted by the bright and airy open-concept design that seamlessly connects the living, dining, and kitchen area. Main floor offers 9 foot smooth ceilings, brand new stainless steel appliances. Upstairs you will find 3 generous size bedrooms. Primary bedroom to include walk in closet, beautiful upgraded master ensuite with glass enclosure. Located in a prime location, minutes to the Hospital, Downtown Fergus, and Elora where you can enjoy some of the town's best restaurants and entertainment options. Don't miss this incredible opportunity to call this beautiful townhouse your home. looking to close in December 2024. (id:59646)
Property Details
|
MLS® Number
|
40670257 |
|
Property Type
|
Single Family |
|
Amenities Near By
|
Schools |
|
Features
|
Sump Pump |
|
Parking Space Total
|
2 |
Building
|
Bathroom Total
|
3 |
|
Bedrooms Above Ground
|
3 |
|
Bedrooms Total
|
3 |
|
Appliances
|
Dishwasher, Dryer, Refrigerator, Stove, Hood Fan |
|
Architectural Style
|
2 Level |
|
Basement Development
|
Unfinished |
|
Basement Type
|
Full (unfinished) |
|
Construction Style Attachment
|
Attached |
|
Cooling Type
|
None |
|
Exterior Finish
|
Aluminum Siding, Brick, Concrete, Stone, Shingles |
|
Half Bath Total
|
1 |
|
Heating Fuel
|
Natural Gas |
|
Heating Type
|
Forced Air |
|
Stories Total
|
2 |
|
Size Interior
|
1271 Sqft |
|
Type
|
Row / Townhouse |
|
Utility Water
|
Municipal Water |
Parking
Land
|
Acreage
|
No |
|
Land Amenities
|
Schools |
|
Sewer
|
Municipal Sewage System |
|
Size Depth
|
97 Ft |
|
Size Frontage
|
20 Ft |
|
Size Total Text
|
Under 1/2 Acre |
|
Zoning Description
|
R4.66.6 |
Rooms
| Level |
Type |
Length |
Width |
Dimensions |
|
Second Level |
3pc Bathroom |
|
|
Measurements not available |
|
Second Level |
Full Bathroom |
|
|
Measurements not available |
|
Second Level |
Bedroom |
|
|
9'1'' x 9'4'' |
|
Second Level |
Bedroom |
|
|
9'0'' x 9'6'' |
|
Second Level |
Primary Bedroom |
|
|
11'0'' x 13'6'' |
|
Main Level |
2pc Bathroom |
|
|
Measurements not available |
|
Main Level |
Kitchen |
|
|
12'0'' x 8'4'' |
|
Main Level |
Living Room/dining Room |
|
|
18'3'' x 11'0'' |
https://www.realtor.ca/real-estate/27589469/42-edminston-drive-drive-fergus

































