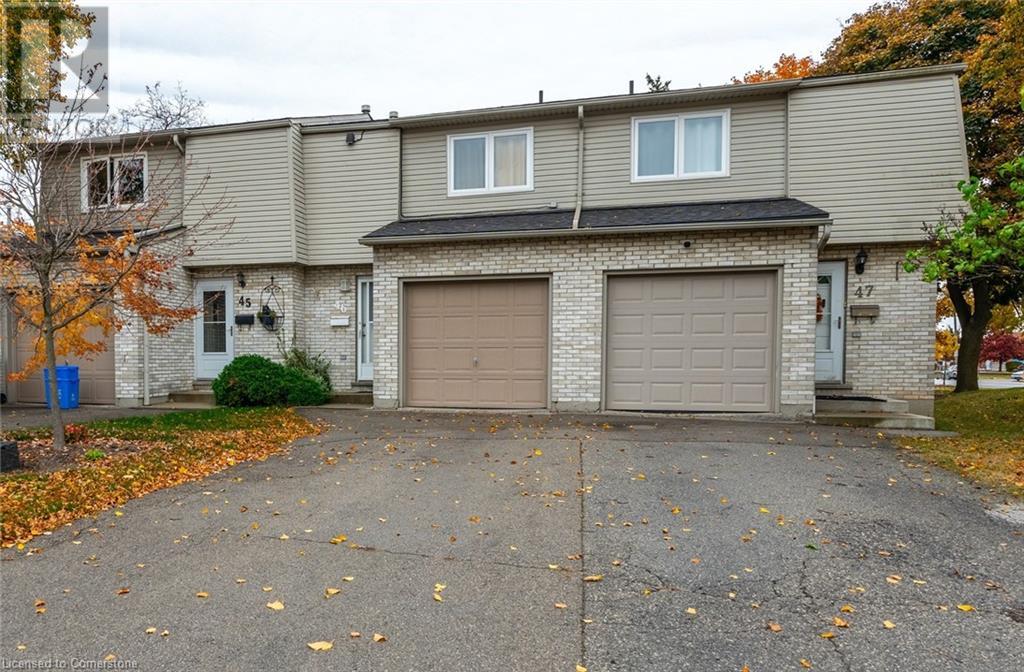33 Rochelle Avenue Unit# 46 Hamilton, Ontario L8W 1P9
$489,900Maintenance, Insurance, Property Management, Water, Parking
$489.06 Monthly
Maintenance, Insurance, Property Management, Water, Parking
$489.06 MonthlyFantastic 3 bedroom townhome is sure to please! So much to offer including direct street access from your 2 car (tandem) driveway and single garage. Inside you’ll find an updated main floor with living room, kitchen with stainless steel appliances, and dining room with direct access to your fenced backyard -perfect for dog owners! Upstairs features 3 bedrooms, including a large primary bedroom, and a full bathroom with updated toilet and sink. The basement is fully finished and provides a bonus space for kids or family movie night! Amazing value for a condo townhome, so close to everything you need; groceries, pharmacy, restaurants, bus route, schools, parks and more. Just move in! Don’t be TOO LATE*! *REG TM. RSA (id:59646)
Property Details
| MLS® Number | 40670283 |
| Property Type | Single Family |
| Amenities Near By | Park, Place Of Worship, Playground, Public Transit, Schools |
| Community Features | Quiet Area |
| Equipment Type | Water Heater |
| Features | No Pet Home |
| Parking Space Total | 3 |
| Rental Equipment Type | Water Heater |
Building
| Bathroom Total | 1 |
| Bedrooms Above Ground | 3 |
| Bedrooms Total | 3 |
| Appliances | Dryer, Refrigerator, Stove, Washer, Microwave Built-in |
| Architectural Style | 2 Level |
| Basement Development | Finished |
| Basement Type | Full (finished) |
| Construction Style Attachment | Attached |
| Cooling Type | Central Air Conditioning |
| Exterior Finish | Brick, Vinyl Siding |
| Foundation Type | Block |
| Heating Fuel | Natural Gas |
| Heating Type | Forced Air |
| Stories Total | 2 |
| Size Interior | 1013 Sqft |
| Type | Row / Townhouse |
| Utility Water | Municipal Water |
Parking
| Attached Garage |
Land
| Access Type | Road Access |
| Acreage | No |
| Land Amenities | Park, Place Of Worship, Playground, Public Transit, Schools |
| Sewer | Municipal Sewage System |
| Size Total Text | Unknown |
| Zoning Description | Rt20 |
Rooms
| Level | Type | Length | Width | Dimensions |
|---|---|---|---|---|
| Second Level | 4pc Bathroom | Measurements not available | ||
| Second Level | Bedroom | 10'10'' x 8'6'' | ||
| Second Level | Bedroom | 11'9'' x 8'7'' | ||
| Second Level | Bedroom | 14'0'' x 12'0'' | ||
| Basement | Laundry Room | 12'6'' x 4'4'' | ||
| Basement | Recreation Room | 16'6'' x 13'0'' | ||
| Main Level | Living Room/dining Room | 17'5'' x 12'8'' | ||
| Main Level | Kitchen | 10'0'' x 8'1'' |
https://www.realtor.ca/real-estate/27589935/33-rochelle-avenue-unit-46-hamilton
Interested?
Contact us for more information





































