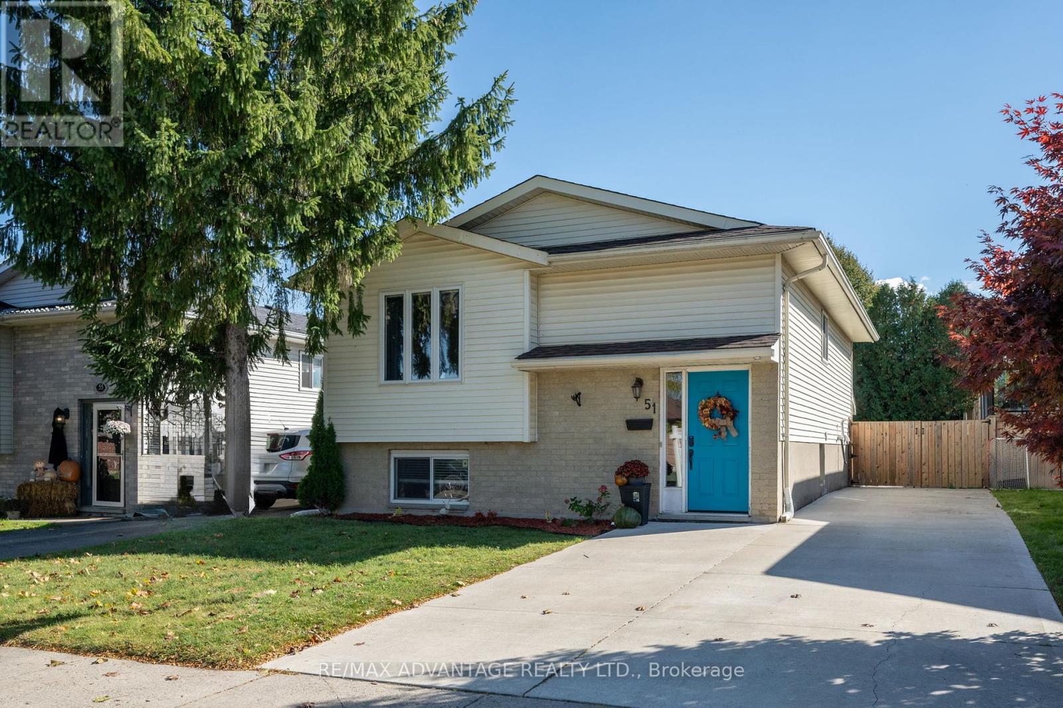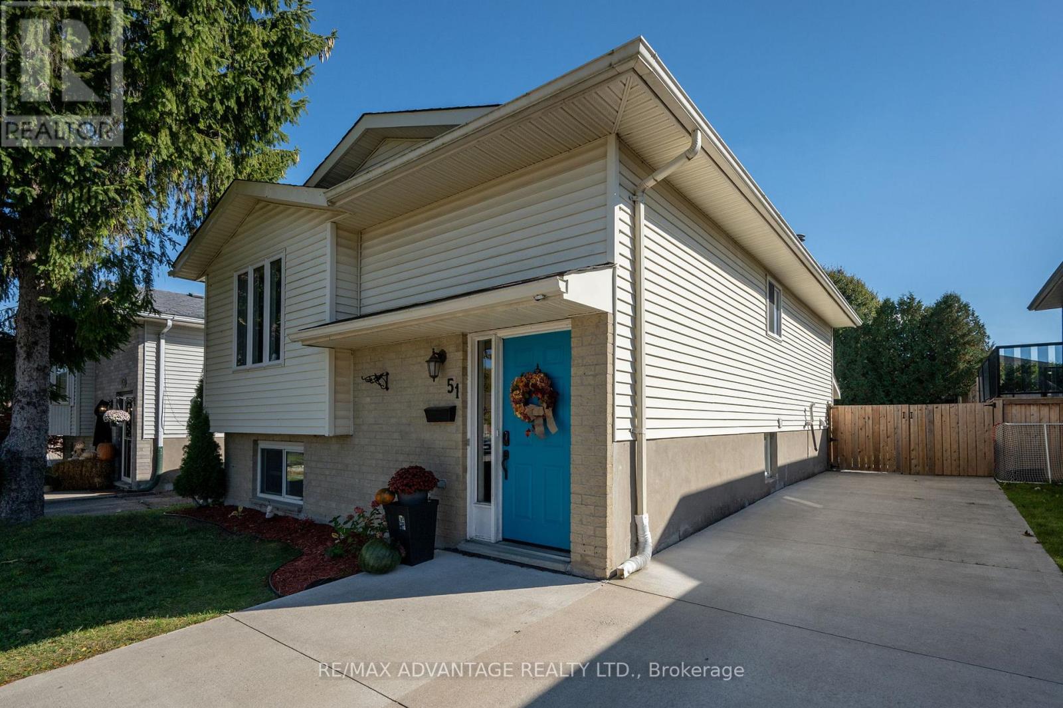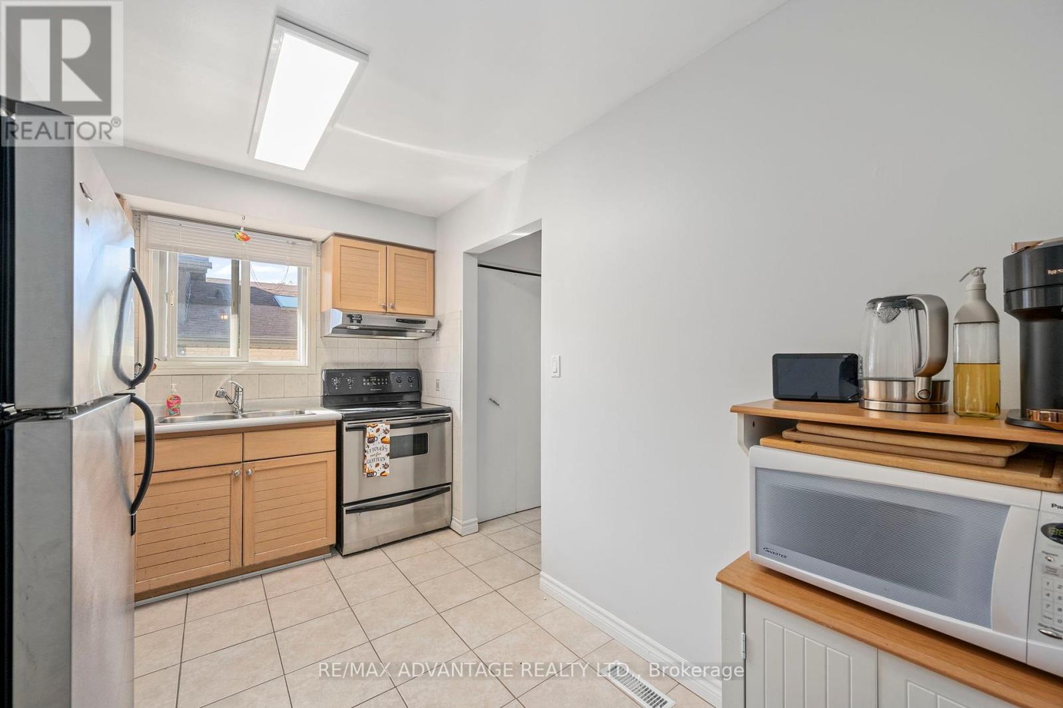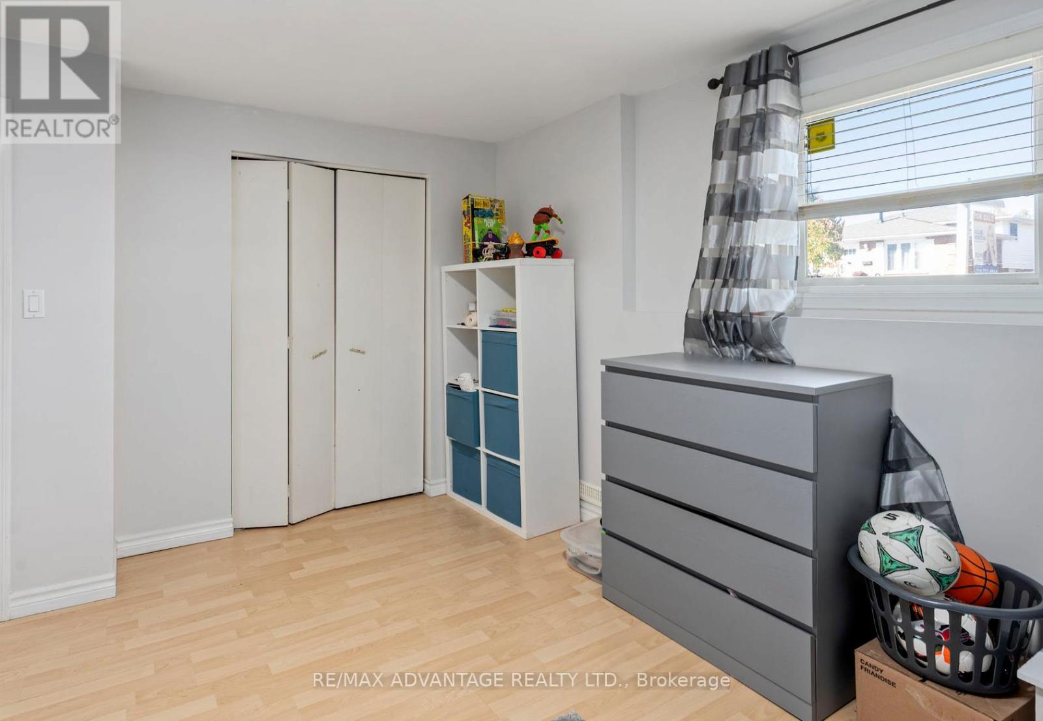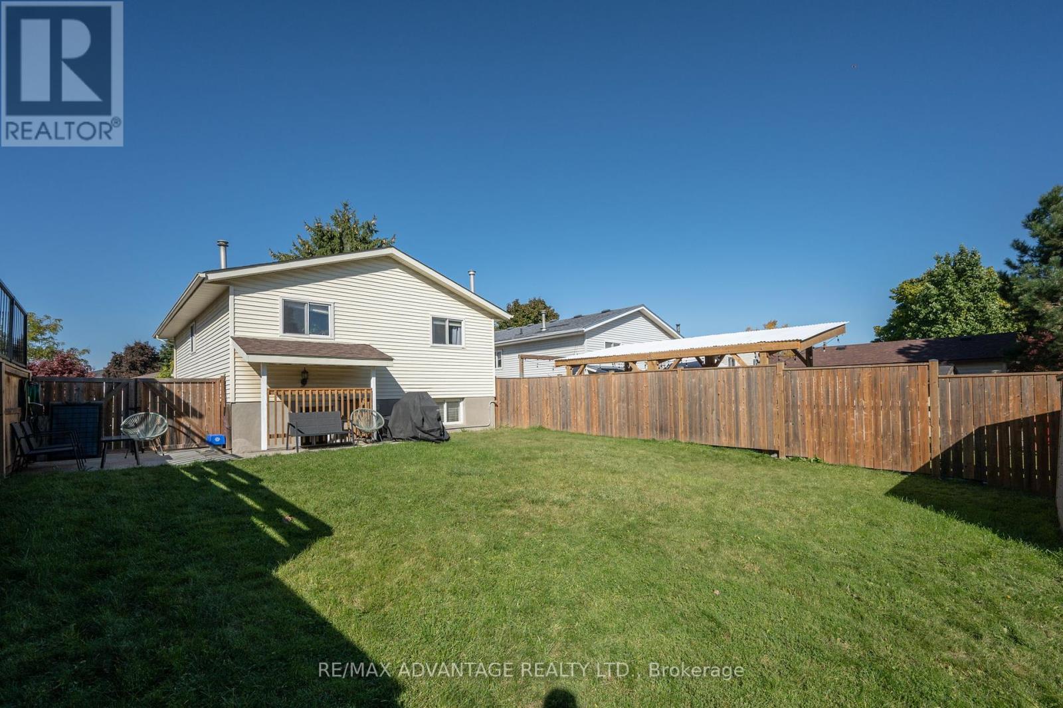3 Bedroom
2 Bathroom
Raised Bungalow
Fireplace
Central Air Conditioning
Forced Air
$524,900
Lovely family home located in the friendly neighbourhood of Trafalgar Heights! This 3 bedroom, 2 full bathroom and an oversized peaceful backyard is sure to impress. The main floor features an eat in kitchen, family & dining space, 2 bedrooms as well as a 4 pc bathroom with new tile (2024). Freshly painted throughout. The lower level has another large living space, 3rd bedroom with a 4pc bath, additional living space with a cozy gas fireplace and separate laundry room. Walk up to your fully fenced backyard that is the perfect place to host, relax or just enjoy the outdoors. Located on a quiet street with mature trees. Other updates include roof (2022) & A/C (2020). Short drive to amenities, located close to bus routes, the major highway series and more. Welcome home! (id:59646)
Property Details
|
MLS® Number
|
X9416161 |
|
Property Type
|
Single Family |
|
Community Name
|
East I |
|
Amenities Near By
|
Public Transit, Place Of Worship, Schools |
|
Parking Space Total
|
3 |
Building
|
Bathroom Total
|
2 |
|
Bedrooms Above Ground
|
2 |
|
Bedrooms Below Ground
|
1 |
|
Bedrooms Total
|
3 |
|
Amenities
|
Fireplace(s) |
|
Appliances
|
Water Heater, Dryer, Refrigerator, Stove |
|
Architectural Style
|
Raised Bungalow |
|
Basement Development
|
Finished |
|
Basement Features
|
Walk-up |
|
Basement Type
|
N/a (finished) |
|
Construction Style Attachment
|
Detached |
|
Cooling Type
|
Central Air Conditioning |
|
Exterior Finish
|
Brick, Vinyl Siding |
|
Fireplace Present
|
Yes |
|
Foundation Type
|
Poured Concrete |
|
Heating Fuel
|
Natural Gas |
|
Heating Type
|
Forced Air |
|
Stories Total
|
1 |
|
Type
|
House |
|
Utility Water
|
Municipal Water |
Land
|
Acreage
|
No |
|
Land Amenities
|
Public Transit, Place Of Worship, Schools |
|
Sewer
|
Sanitary Sewer |
|
Size Depth
|
148 Ft |
|
Size Frontage
|
39 Ft ,5 In |
|
Size Irregular
|
39.47 X 148 Ft |
|
Size Total Text
|
39.47 X 148 Ft |
Rooms
| Level |
Type |
Length |
Width |
Dimensions |
|
Lower Level |
Bathroom |
1.93 m |
2.26 m |
1.93 m x 2.26 m |
|
Lower Level |
Family Room |
4.69 m |
6.36 m |
4.69 m x 6.36 m |
|
Lower Level |
Bedroom |
3.9 m |
3.68 m |
3.9 m x 3.68 m |
|
Lower Level |
Laundry Room |
3.18 m |
3.45 m |
3.18 m x 3.45 m |
|
Main Level |
Foyer |
1.9 m |
1.18 m |
1.9 m x 1.18 m |
|
Main Level |
Living Room |
6.42 m |
3.77 m |
6.42 m x 3.77 m |
|
Main Level |
Dining Room |
3.31 m |
2.95 m |
3.31 m x 2.95 m |
|
Main Level |
Kitchen |
3.59 m |
2.59 m |
3.59 m x 2.59 m |
|
Main Level |
Primary Bedroom |
3.31 m |
3.94 m |
3.31 m x 3.94 m |
|
Main Level |
Bedroom |
3.59 m |
2.52 m |
3.59 m x 2.52 m |
|
Main Level |
Bathroom |
2.51 m |
1.59 m |
2.51 m x 1.59 m |
https://www.realtor.ca/real-estate/27554659/51-weymouth-drive-london-east-i

