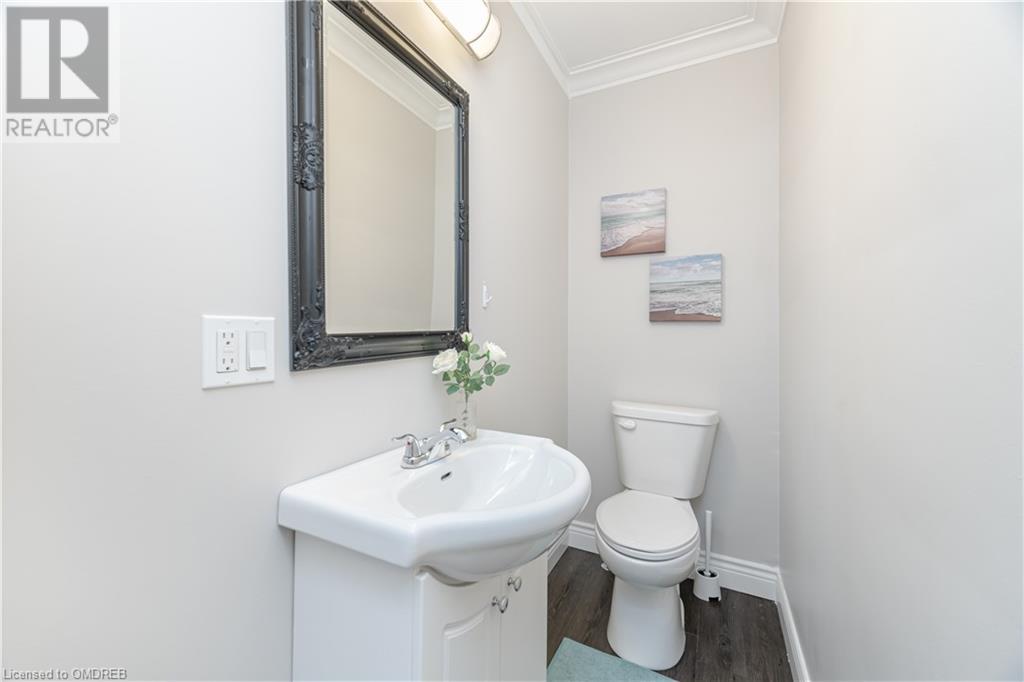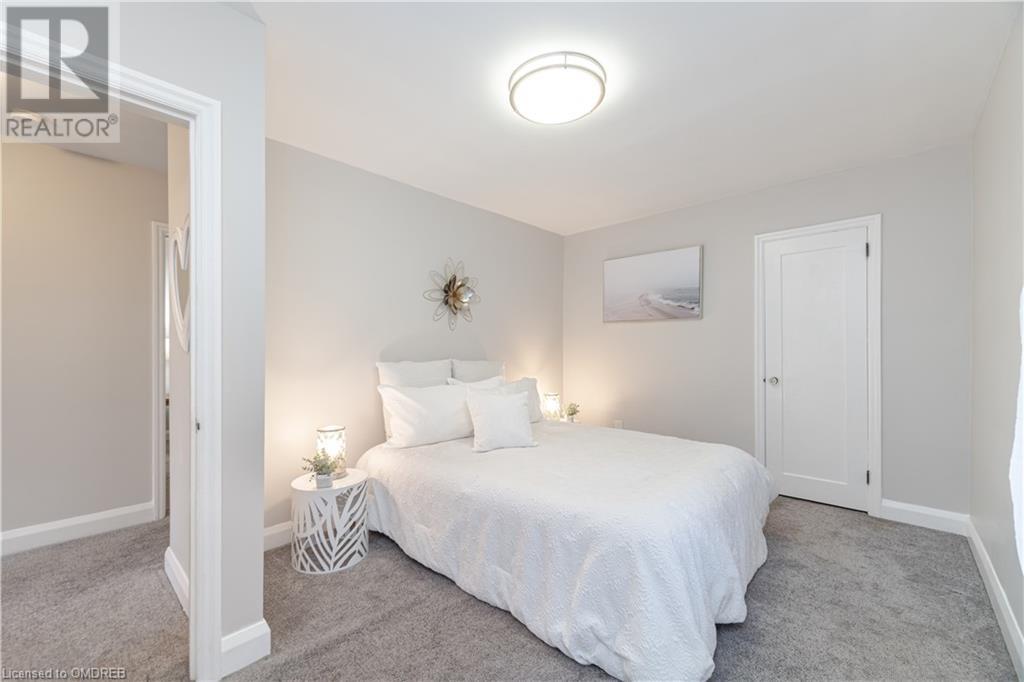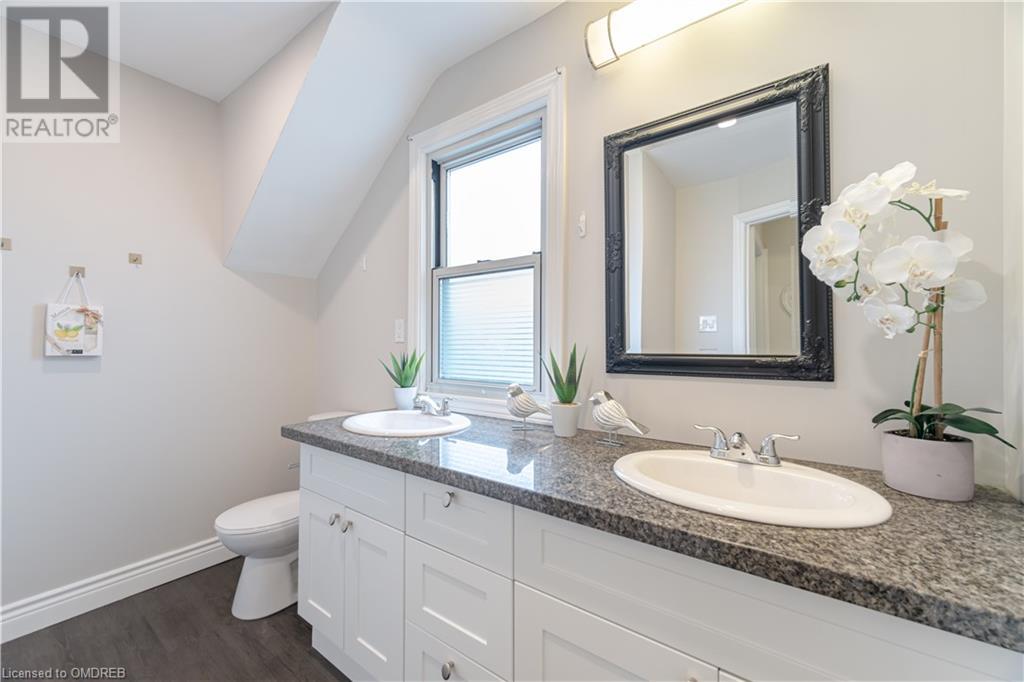29 Princess Street St. Catharines, Ontario L2P 2R2
$565,000
Prime Location! Close to Downtown Core, QEW & 406 highways, Brock University, restaurants, and shopping. This Bright freshly Painted 2-storey Detached home features a Spacious living room, a beautiful Kitchen with ample Cabinetry and Quartz countertops, and a convenient 2-piece Bath on the main floor. The second floor offers Three generously sized bedrooms and a 4-piece Bathroom. Additional highlights include a detached Garage, plenty of parking, and a Large backyard. The house was totally renovated in 2018. Fridge & Stove & Dishwasher & B/I microwave all as is. Washer & Dryer 2018. (id:59646)
Open House
This property has open houses!
2:00 pm
Ends at:4:00 pm
Property Details
| MLS® Number | 40669674 |
| Property Type | Single Family |
| Amenities Near By | Hospital, Playground, Schools, Shopping |
| Features | Cul-de-sac |
| Parking Space Total | 5 |
Building
| Bathroom Total | 2 |
| Bedrooms Above Ground | 3 |
| Bedrooms Total | 3 |
| Appliances | Dishwasher, Water Meter, Washer, Microwave Built-in |
| Architectural Style | 2 Level |
| Basement Development | Unfinished |
| Basement Type | Full (unfinished) |
| Construction Style Attachment | Detached |
| Cooling Type | Central Air Conditioning |
| Exterior Finish | Aluminum Siding |
| Foundation Type | Poured Concrete |
| Half Bath Total | 1 |
| Heating Fuel | Natural Gas |
| Heating Type | Forced Air |
| Stories Total | 2 |
| Size Interior | 1280 Sqft |
| Type | House |
| Utility Water | Municipal Water |
Parking
| Detached Garage |
Land
| Access Type | Highway Access, Highway Nearby |
| Acreage | No |
| Land Amenities | Hospital, Playground, Schools, Shopping |
| Sewer | Municipal Sewage System |
| Size Depth | 121 Ft |
| Size Frontage | 52 Ft |
| Size Total Text | Under 1/2 Acre |
| Zoning Description | R2 |
Rooms
| Level | Type | Length | Width | Dimensions |
|---|---|---|---|---|
| Second Level | 4pc Bathroom | Measurements not available | ||
| Second Level | Bedroom | 12'7'' x 10'0'' | ||
| Second Level | Bedroom | 10'0'' x 9'0'' | ||
| Second Level | Primary Bedroom | 13'10'' x 10'0'' | ||
| Main Level | 2pc Bathroom | Measurements not available | ||
| Main Level | Dining Room | 11'9'' x 9'6'' | ||
| Main Level | Living Room | 16'2'' x 12'10'' | ||
| Main Level | Kitchen | 10'10'' x 10'9'' |
https://www.realtor.ca/real-estate/27586831/29-princess-street-st-catharines
Interested?
Contact us for more information
































