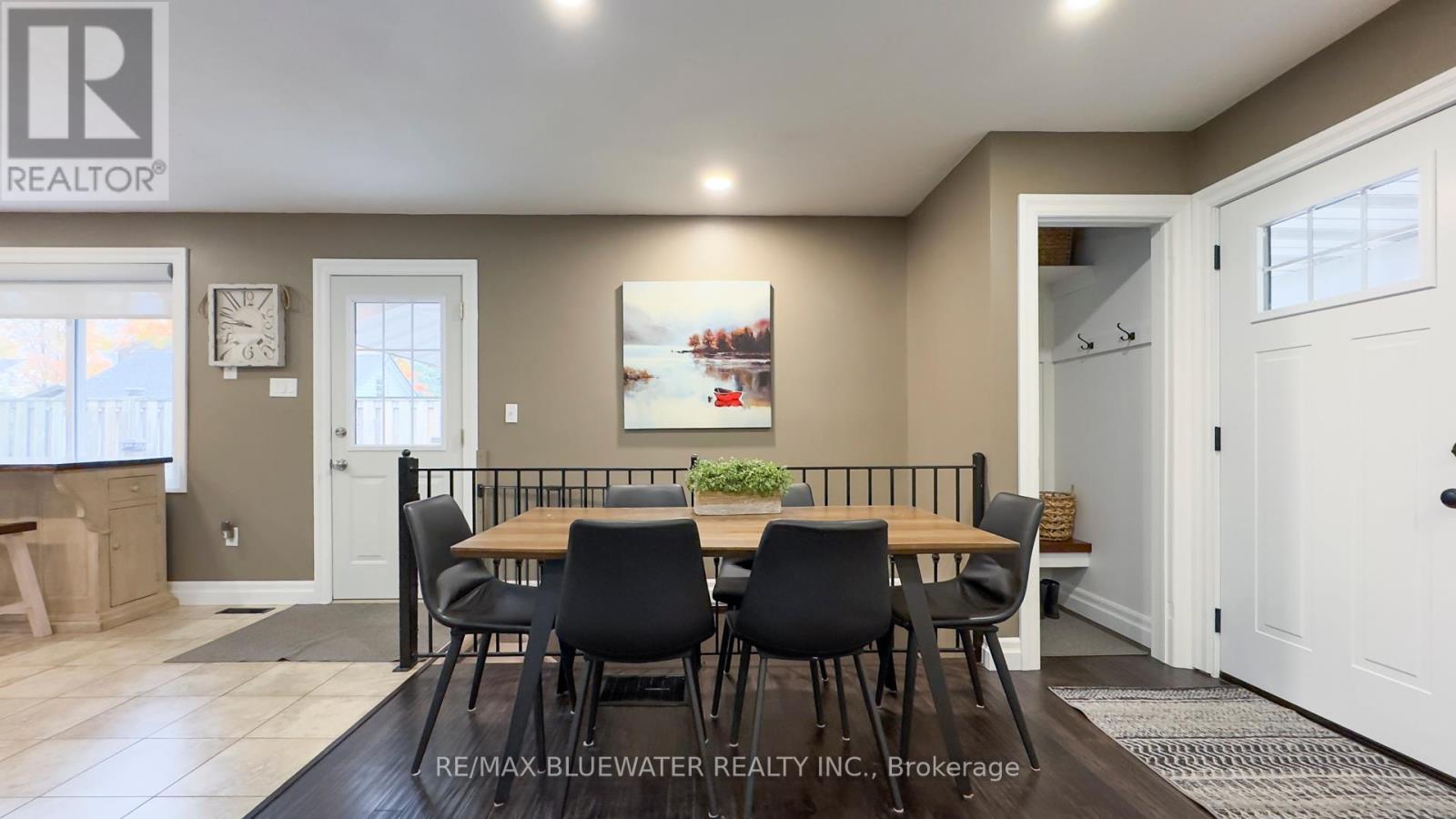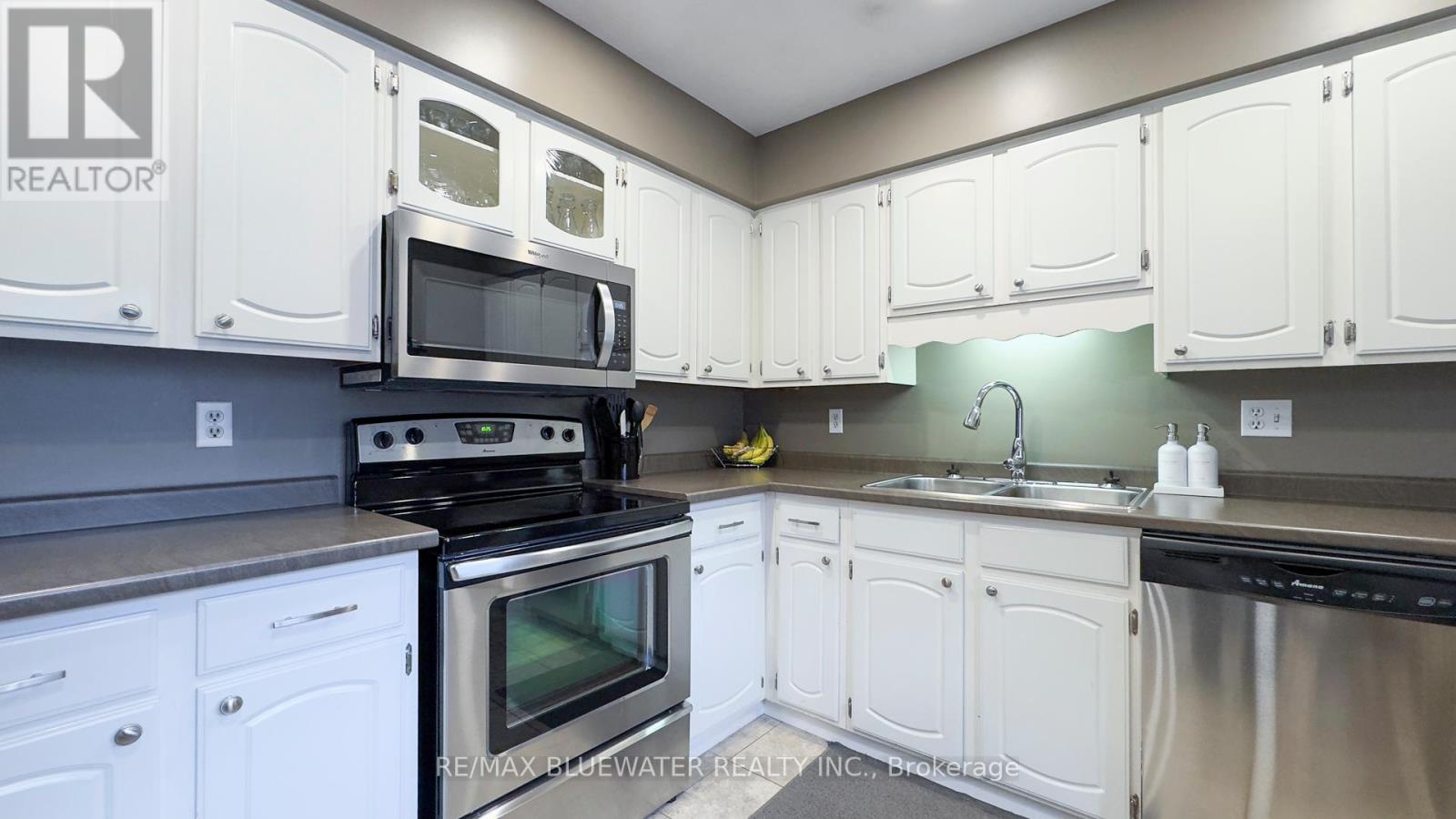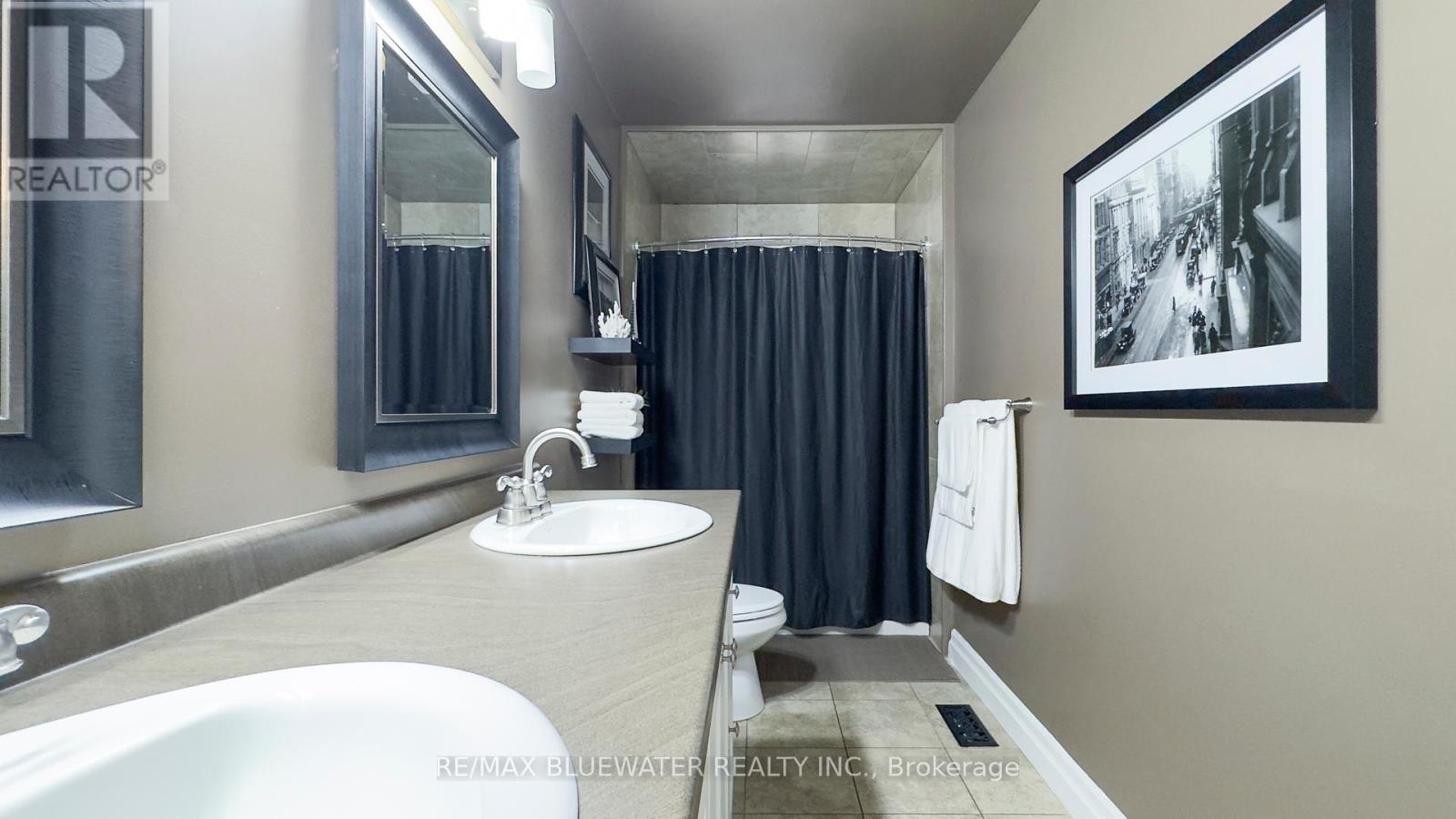4 Bedroom
2 Bathroom
Bungalow
Central Air Conditioning
Forced Air
Landscaped
$539,900
Welcome to this meticulously maintained 4-bedroom, 2-bathroom brick bungalow that seamlessly blends charm, functionality, and comfort.The main level features a bright and inviting family room filled with natural light, open to your tidy kitchen and dining area. Three generously-sized bedrooms are on this floor, and a well-appointed 5-piece bathroom completes the main level.Downstairs, the fully finished basement offers a large recreation room, perfect for relaxing or entertaining, along with a dedicated office space for those working from home. A fourth bedroom and a convenient 3-piece bathroom provide extra privacy for guests or family members. The finished laundry room is spacious and organized, making household chores a breeze.Step outside to the fully fenced yard, where you'll find a beautiful deck with a pergola perfect spot for outdoor dining, entertaining, or simply unwinding after a long day.Additional features include a gas furnace and central air to ensure year-round comfort. The home is located in a quiet, family-friendly area, close to schools, parks, and shopping, making everyday conveniences easily accessible.This extremely well-kept bungalow, truly has pride of ownership throughout! If you are looking for a move-in-ready home, this one is a must see! (id:59646)
Property Details
|
MLS® Number
|
X9512581 |
|
Property Type
|
Single Family |
|
Community Name
|
Seaforth |
|
Equipment Type
|
None |
|
Features
|
Flat Site, Sump Pump |
|
Parking Space Total
|
2 |
|
Rental Equipment Type
|
None |
|
Structure
|
Deck, Shed |
Building
|
Bathroom Total
|
2 |
|
Bedrooms Above Ground
|
4 |
|
Bedrooms Total
|
4 |
|
Appliances
|
Water Softener, Dishwasher, Refrigerator, Stove |
|
Architectural Style
|
Bungalow |
|
Basement Development
|
Finished |
|
Basement Type
|
Full (finished) |
|
Construction Style Attachment
|
Detached |
|
Cooling Type
|
Central Air Conditioning |
|
Exterior Finish
|
Brick |
|
Foundation Type
|
Poured Concrete |
|
Heating Fuel
|
Natural Gas |
|
Heating Type
|
Forced Air |
|
Stories Total
|
1 |
|
Type
|
House |
|
Utility Water
|
Municipal Water |
Parking
Land
|
Acreage
|
No |
|
Landscape Features
|
Landscaped |
|
Sewer
|
Sanitary Sewer |
|
Size Depth
|
125 Ft |
|
Size Frontage
|
49 Ft |
|
Size Irregular
|
49 X 125 Ft |
|
Size Total Text
|
49 X 125 Ft |
|
Zoning Description
|
R2 |
Rooms
| Level |
Type |
Length |
Width |
Dimensions |
|
Basement |
Bathroom |
1.88 m |
5.03 m |
1.88 m x 5.03 m |
|
Basement |
Recreational, Games Room |
|
|
Measurements not available |
|
Basement |
Laundry Room |
8.53 m |
5.97 m |
8.53 m x 5.97 m |
|
Basement |
Bedroom 4 |
3.2 m |
3.38 m |
3.2 m x 3.38 m |
|
Basement |
Office |
3.93 m |
3.6 m |
3.93 m x 3.6 m |
|
Main Level |
Kitchen |
2.77 m |
4.91 m |
2.77 m x 4.91 m |
|
Main Level |
Dining Room |
1.92 m |
1.55 m |
1.92 m x 1.55 m |
|
Main Level |
Living Room |
5.06 m |
3.69 m |
5.06 m x 3.69 m |
|
Main Level |
Primary Bedroom |
3.99 m |
3.84 m |
3.99 m x 3.84 m |
|
Main Level |
Bedroom 2 |
2.99 m |
3.81 m |
2.99 m x 3.81 m |
|
Main Level |
Bedroom 3 |
3.99 m |
2.96 m |
3.99 m x 2.96 m |
|
Main Level |
Bathroom |
1.98 m |
3.57 m |
1.98 m x 3.57 m |
Utilities
https://www.realtor.ca/real-estate/27585300/64-market-street-huron-east-seaforth-seaforth











































