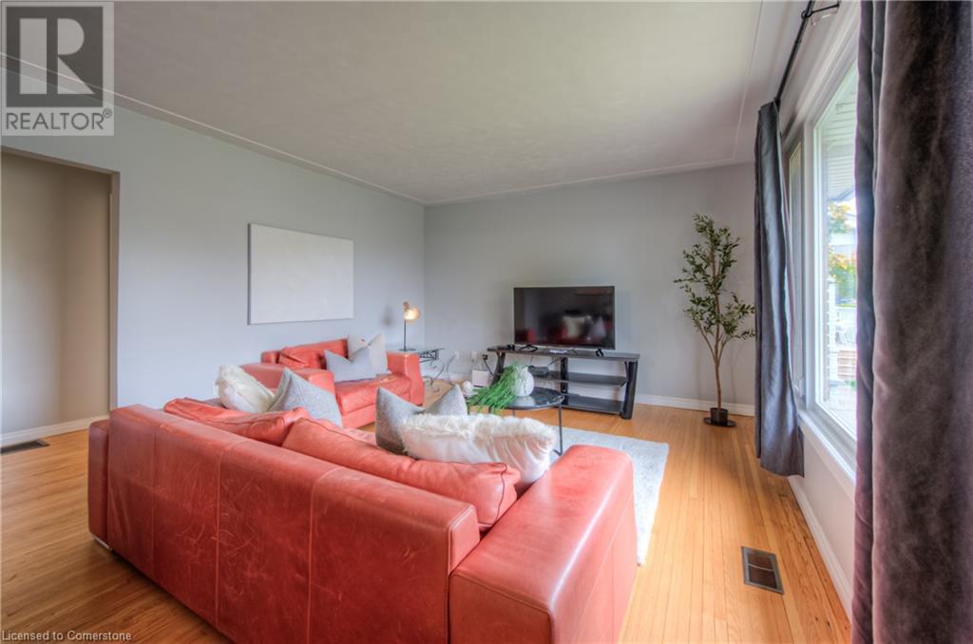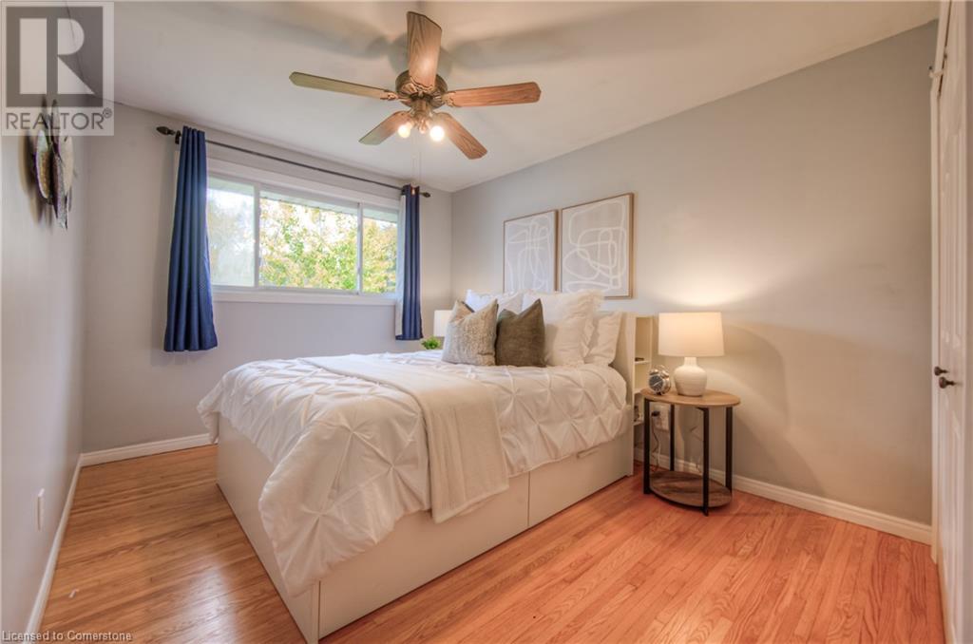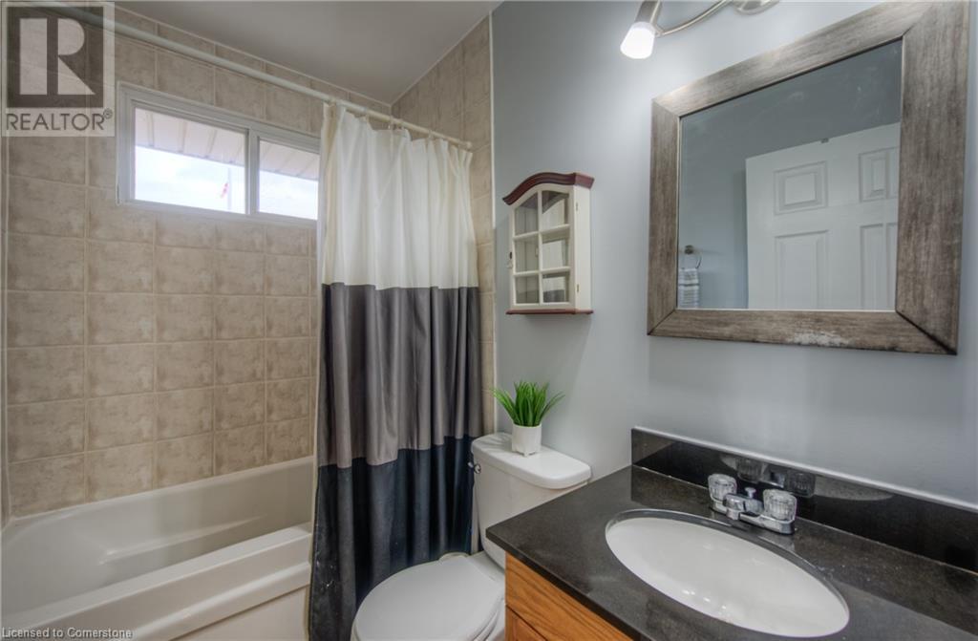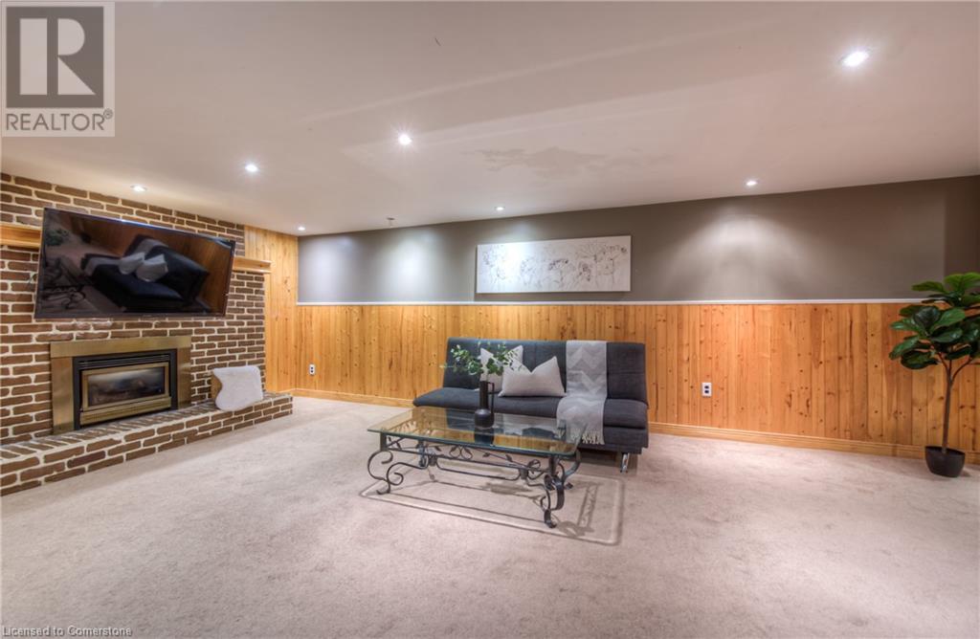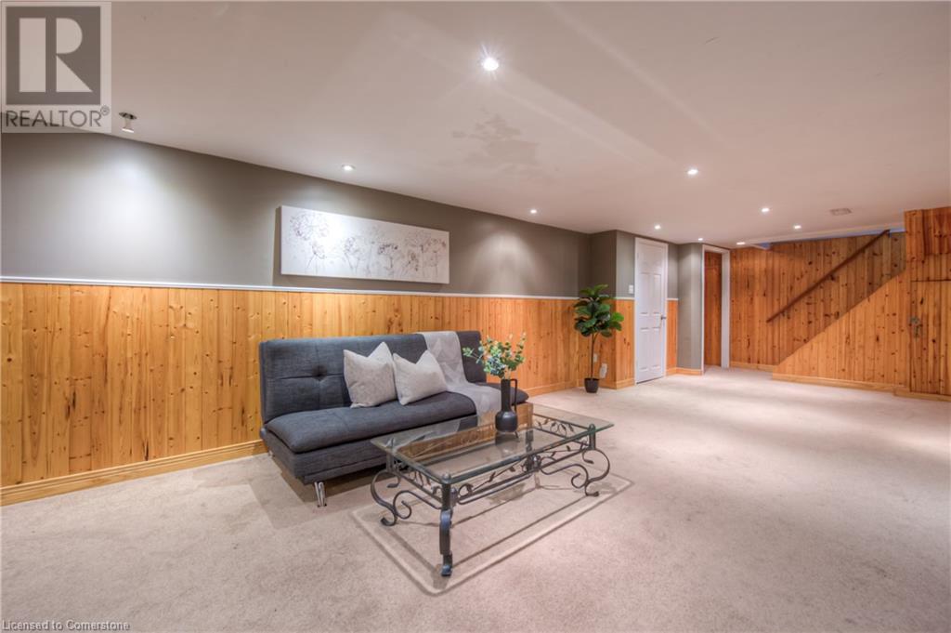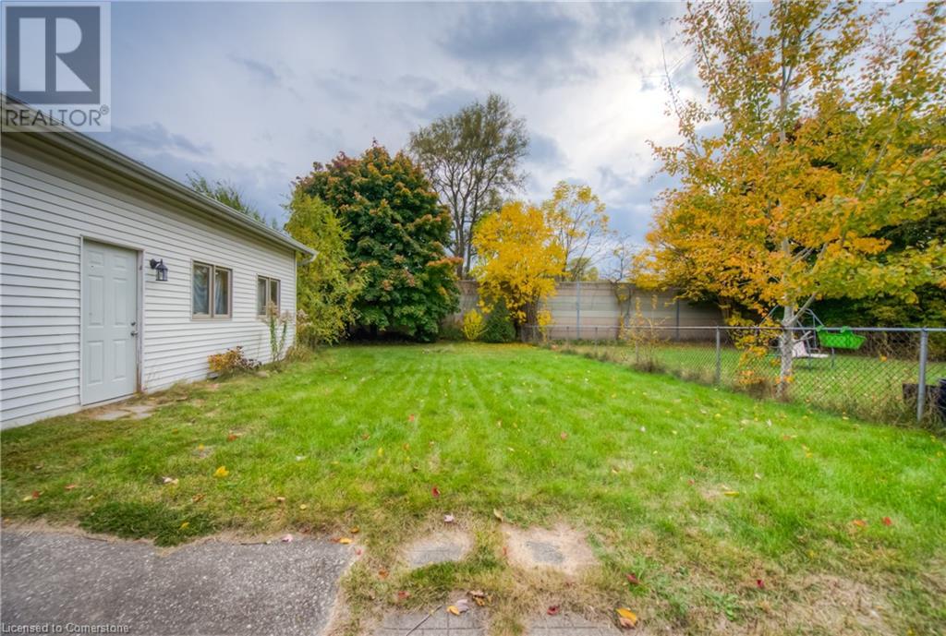4 Bedroom
2 Bathroom
1962.18 sqft
Bungalow
Fireplace
Central Air Conditioning
Forced Air
$599,900
Welcome to this charming bungalow! Featuring 3 spacious bedrooms plus a versatile room ideal for a home office or guest space down stairs, this home offers plenty of room to grow. The neutral decor makes it simple to add your personal touch. The kitchen boasts a breakfast bar that overlooks the living room, complemented by a large pantry for extra storage. With a 4 pc bathroom on the main, and a generous lower level recreation room and a second 3 pc. bathroom you’ll find ample space for your family’s needs. The separate entrance provides the perfect opportunity to create an in-law suite, ensuring privacy for extended family or guests. Enjoy the large, fully fenced yard, ideal for family and pets, along with a well-maintained exterior that includes a separate garage with parking for up to four vehicles—perfect for gatherings! Recent updates like a new AC (2023) and a furnace scheduled for October 2024, plus freshly painted main floor, add to the appeal. Located in a wonderful family neighborhood with great schools and convenient shopping, plus easy highway access, this location is perfect for family or commuters. Don’t miss out on the chance to make this lovely bungalow your own—schedule a viewing today! (id:59646)
Property Details
|
MLS® Number
|
40668637 |
|
Property Type
|
Single Family |
|
Amenities Near By
|
Place Of Worship, Playground, Public Transit, Schools, Shopping |
|
Equipment Type
|
Rental Water Softener, Water Heater |
|
Features
|
Paved Driveway |
|
Parking Space Total
|
4 |
|
Rental Equipment Type
|
Rental Water Softener, Water Heater |
|
Structure
|
Shed |
Building
|
Bathroom Total
|
2 |
|
Bedrooms Above Ground
|
3 |
|
Bedrooms Below Ground
|
1 |
|
Bedrooms Total
|
4 |
|
Appliances
|
Dishwasher, Dryer, Refrigerator, Stove, Water Softener, Washer, Hood Fan, Window Coverings |
|
Architectural Style
|
Bungalow |
|
Basement Development
|
Finished |
|
Basement Type
|
Full (finished) |
|
Constructed Date
|
1962 |
|
Construction Style Attachment
|
Detached |
|
Cooling Type
|
Central Air Conditioning |
|
Exterior Finish
|
Brick |
|
Fireplace Present
|
Yes |
|
Fireplace Total
|
1 |
|
Fixture
|
Ceiling Fans |
|
Foundation Type
|
Poured Concrete |
|
Heating Fuel
|
Natural Gas |
|
Heating Type
|
Forced Air |
|
Stories Total
|
1 |
|
Size Interior
|
1962.18 Sqft |
|
Type
|
House |
|
Utility Water
|
Municipal Water |
Parking
Land
|
Access Type
|
Highway Access |
|
Acreage
|
No |
|
Fence Type
|
Fence |
|
Land Amenities
|
Place Of Worship, Playground, Public Transit, Schools, Shopping |
|
Sewer
|
Municipal Sewage System |
|
Size Depth
|
162 Ft |
|
Size Frontage
|
48 Ft |
|
Size Total Text
|
Under 1/2 Acre |
|
Zoning Description
|
R1b |
Rooms
| Level |
Type |
Length |
Width |
Dimensions |
|
Basement |
3pc Bathroom |
|
|
5'8'' x 8'1'' |
|
Basement |
Laundry Room |
|
|
10'11'' x 14'9'' |
|
Basement |
Bedroom |
|
|
14'4'' x 15'7'' |
|
Basement |
Other |
|
|
4'6'' x 7'2'' |
|
Basement |
Recreation Room |
|
|
12'10'' x 28'10'' |
|
Main Level |
Bedroom |
|
|
11'2'' x 10'5'' |
|
Main Level |
Bedroom |
|
|
11'2'' x 9'6'' |
|
Main Level |
Primary Bedroom |
|
|
14'7'' x 9'11'' |
|
Main Level |
4pc Bathroom |
|
|
4'10'' x 6'11'' |
|
Main Level |
Living Room |
|
|
13'2'' x 17'5'' |
|
Main Level |
Kitchen |
|
|
13'1'' x 15'4'' |
https://www.realtor.ca/real-estate/27583041/83-somerset-road-brantford








