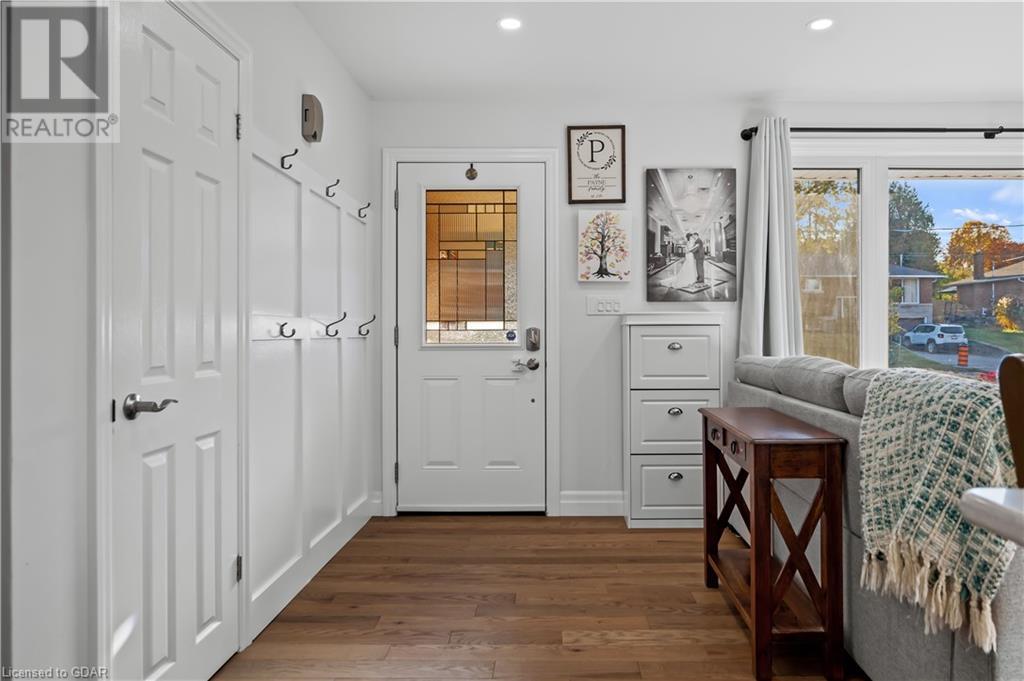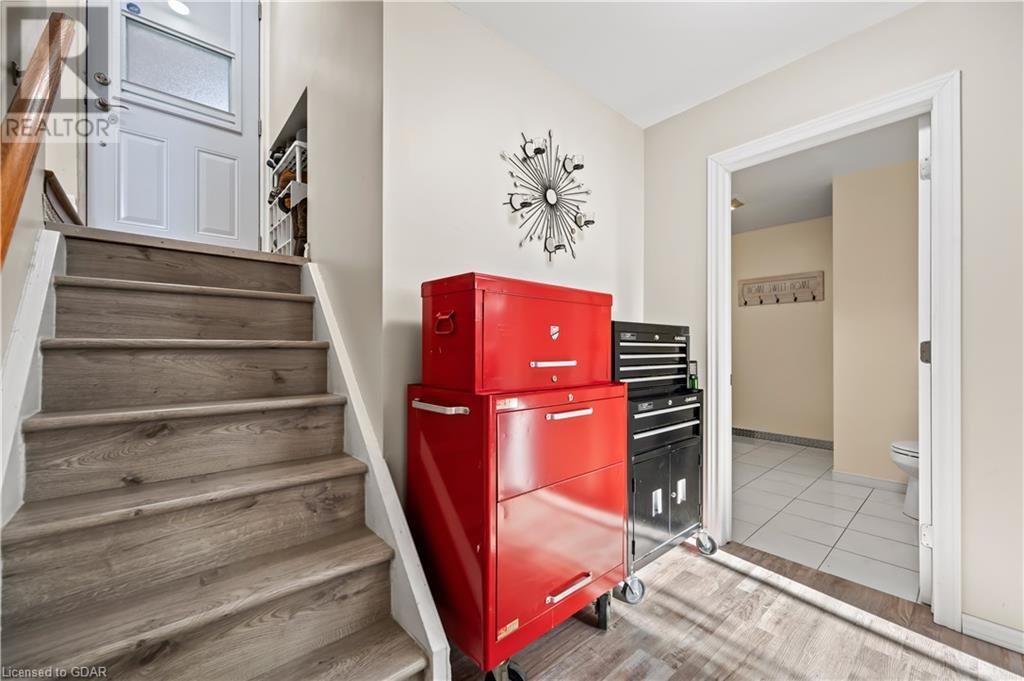67 Rosewood Avenue Guelph, Ontario N1H 6A2
$769,900
Beautifully renovated 3-bdrm side-split nestled on peaceful street in family-friendly neighbourhood W/unbeatable central convenience! Property has undergone extensive renovations offering modern comforts & peace of mind for yrs to come. Updates include AC & water softener 2019, bsmt renovated 2019, new electrical panel & front deck 2021, new front & back doors 2020, complete main floor renovation in 2023 & more! Step inside & be greeted by open-concept layout that exudes sophistication complemented by high-end finishes throughout. Bright & airy living room W/new Oak hardwood floors, pot lighting, picture window & stone fireplace creating warm & inviting atmosphere. The living area seamlessly transitions into newly renovated kitchen W/custom white cabinetry with all bells & whistles—spice rack, tray rack, garbage pull-outs & corner unit pull-outs. Beautiful quartz counters, backsplash & S/S appliances elevate the space. Spacious centre island adds extra prep space & serves as perfect spot for casual dining & hosting guests. Just a few steps down you'll find versatile family room with 2 large windows & luxury vinyl flooring. Space is ideal for home office, guest room or playroom. The lower level also includes separate entrance to backyard, 3pc bath with W/I shower & laundry. Upstairs you'll find 3 large bdrms all featuring hardwood & large windows. Modern 3pc bath with tiled shower/tub completes this level. Step outside to your own private retreat–covered back deck that allows for yr-round enjoyment rain or shine. Sunny patio provides add'l outdoor living space & large fenced yard is perfect for kids, pets & entertaining. Walking distance to St. Joseph Catholic School, Paisley Rd PS & parks including Drew Park & Goldie Park. Short distance from downtown where you'll find trendy shops, restaurants, entertainment options & grocery stores. This beautifully updated home is move-in ready & perfect for a growing family. Don't miss your chance to make 67 Rosewood your own! (id:59646)
Open House
This property has open houses!
2:30 pm
Ends at:4:00 pm
Property Details
| MLS® Number | 40667709 |
| Property Type | Single Family |
| Neigbourhood | Onward Willow |
| Amenities Near By | Park, Place Of Worship, Playground, Public Transit, Schools, Shopping |
| Community Features | Community Centre, School Bus |
| Equipment Type | Water Heater |
| Features | Paved Driveway |
| Parking Space Total | 2 |
| Rental Equipment Type | Water Heater |
Building
| Bathroom Total | 2 |
| Bedrooms Above Ground | 3 |
| Bedrooms Total | 3 |
| Appliances | Dishwasher, Dryer, Refrigerator, Stove, Washer |
| Basement Development | Finished |
| Basement Type | Full (finished) |
| Constructed Date | 1961 |
| Construction Style Attachment | Detached |
| Cooling Type | Central Air Conditioning |
| Exterior Finish | Brick |
| Foundation Type | Block |
| Heating Fuel | Natural Gas |
| Heating Type | Forced Air |
| Size Interior | 1020 Sqft |
| Type | House |
| Utility Water | Municipal Water |
Land
| Access Type | Highway Access |
| Acreage | No |
| Land Amenities | Park, Place Of Worship, Playground, Public Transit, Schools, Shopping |
| Sewer | Municipal Sewage System |
| Size Frontage | 61 Ft |
| Size Total Text | Under 1/2 Acre |
| Zoning Description | R1b |
Rooms
| Level | Type | Length | Width | Dimensions |
|---|---|---|---|---|
| Second Level | 3pc Bathroom | Measurements not available | ||
| Second Level | Bedroom | 11'10'' x 8'5'' | ||
| Second Level | Bedroom | 11'7'' x 9'8'' | ||
| Second Level | Primary Bedroom | 15'4'' x 9'8'' | ||
| Lower Level | 3pc Bathroom | Measurements not available | ||
| Lower Level | Bonus Room | 5'1'' x 5'0'' | ||
| Lower Level | Family Room | 18'2'' x 15'1'' | ||
| Main Level | Dining Room | 12'1'' x 8'1'' | ||
| Main Level | Kitchen | 8'1'' x 7'6'' | ||
| Main Level | Living Room | 19'7'' x 11'2'' |
https://www.realtor.ca/real-estate/27583478/67-rosewood-avenue-guelph
Interested?
Contact us for more information



































