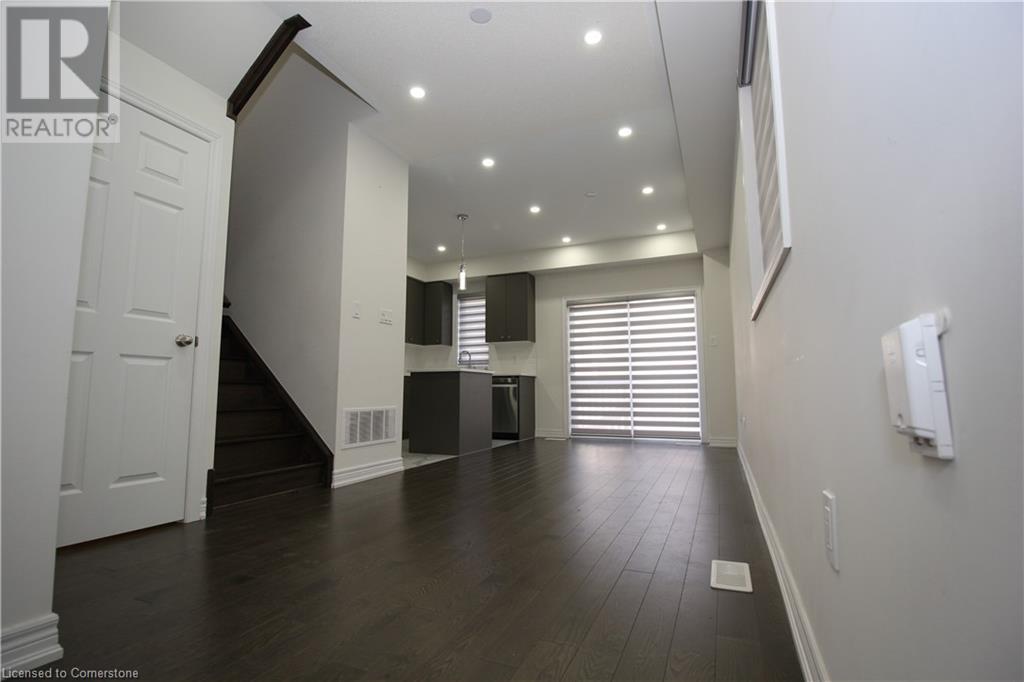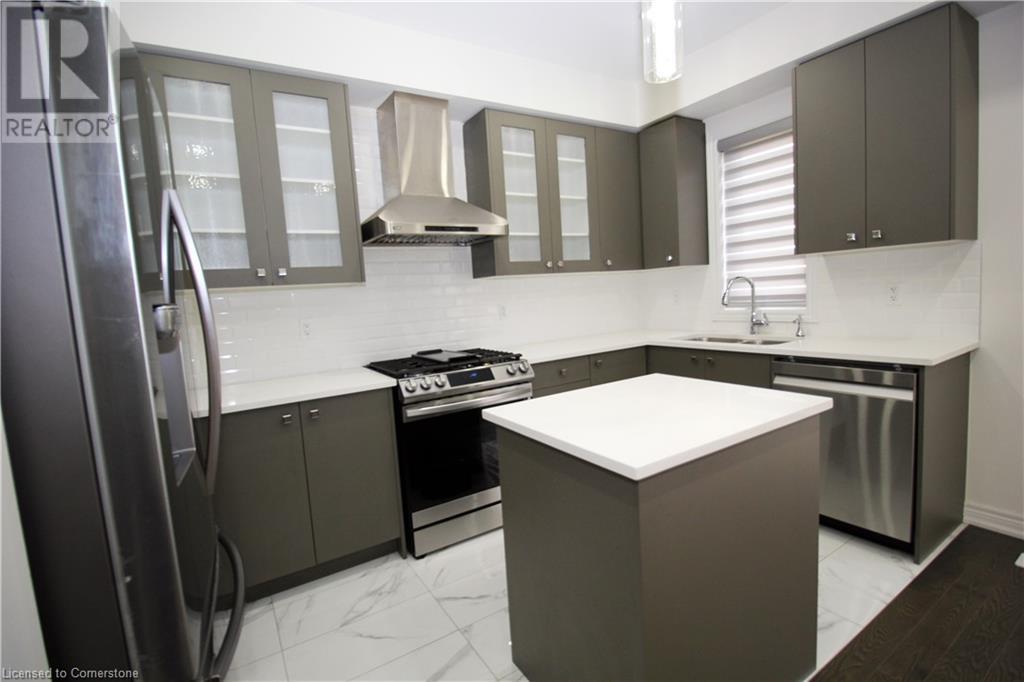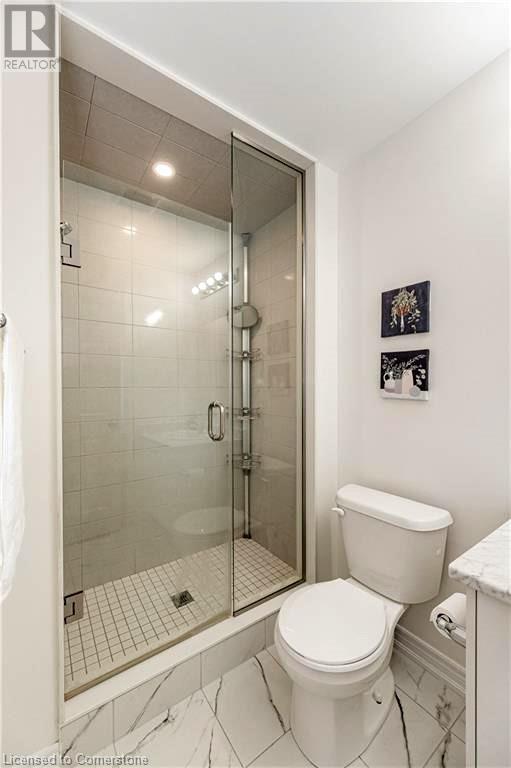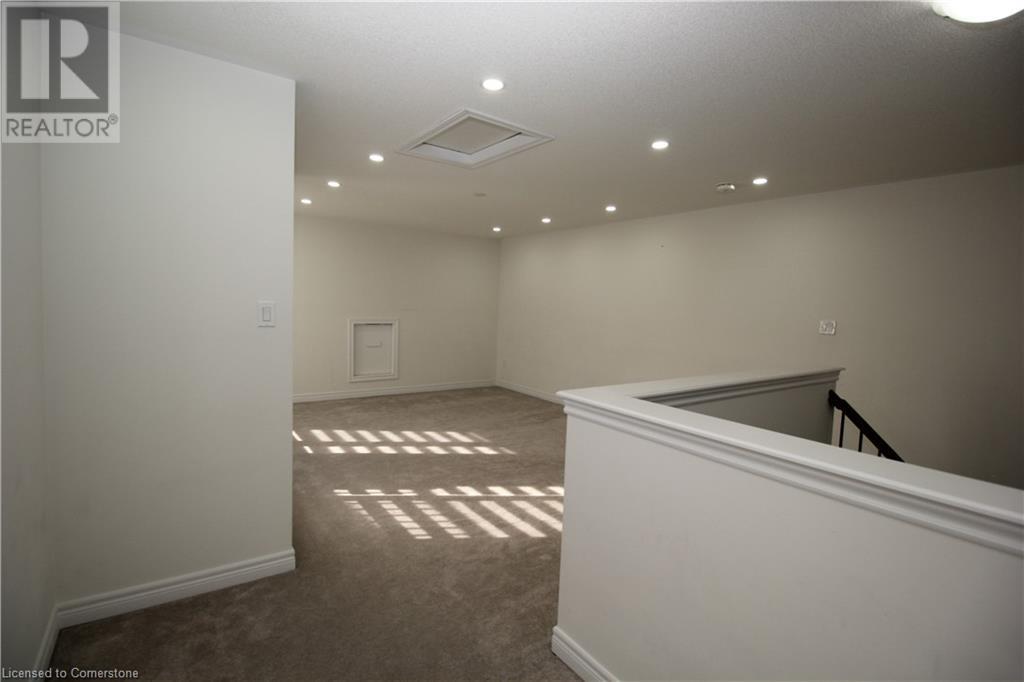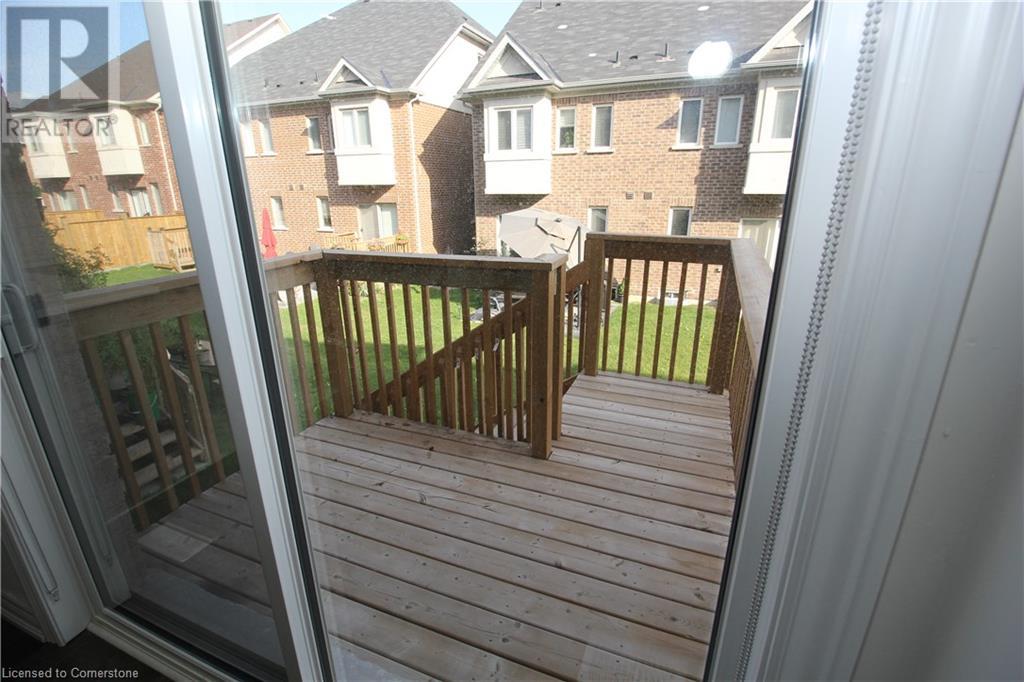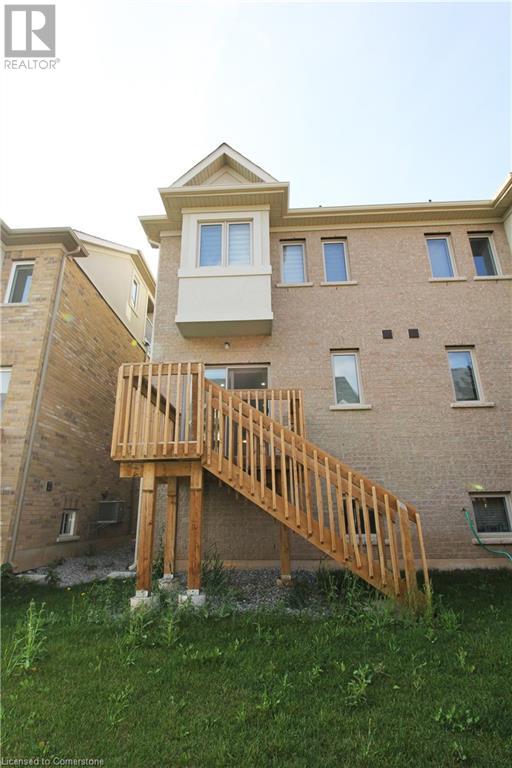4 Bedroom
3 Bathroom
1850 sqft
2 Level
Central Air Conditioning
$3,500 Monthly
A Beautiful 2 Storey Semi-Detached in the premium sought-after Alton Village area .. 4 Bedrooms + a Spacious Loft with Balcony .. 2+1 Bathroom .. Modern Kitchen with Quartz Countertops, Backsplash, Upgraded Cabinets, and Stainless Steel Appliances.. Hardwood Floors and 9 ft. Ceiling with Pot Lights on main floor .. Master Bedroom with Ensuite & 2 walk-in closets .. Bedroom level Laundry and Semi-ensuite on second level .. A Nice Good Size Deck in the fenced Backyard .. 2 Parking Spots and Automatic Garage Door Opener .. Total livable space of 2385 Sq Ft including a lookout Basement .. Steps to all Amenities, Schools, Go Station, Shopping Malls & Highway Access. (id:59646)
Property Details
|
MLS® Number
|
40669326 |
|
Property Type
|
Single Family |
|
Neigbourhood
|
Alton |
|
Amenities Near By
|
Park, Schools, Shopping |
|
Community Features
|
Community Centre |
|
Features
|
Paved Driveway, Sump Pump, Automatic Garage Door Opener |
|
Parking Space Total
|
2 |
Building
|
Bathroom Total
|
3 |
|
Bedrooms Above Ground
|
4 |
|
Bedrooms Total
|
4 |
|
Appliances
|
Central Vacuum - Roughed In, Dishwasher, Dryer, Refrigerator, Water Meter, Washer, Gas Stove(s), Hood Fan, Window Coverings, Garage Door Opener |
|
Architectural Style
|
2 Level |
|
Basement Development
|
Unfinished |
|
Basement Type
|
Full (unfinished) |
|
Construction Style Attachment
|
Semi-detached |
|
Cooling Type
|
Central Air Conditioning |
|
Exterior Finish
|
Brick Veneer, Stone, Stucco |
|
Half Bath Total
|
1 |
|
Heating Fuel
|
Natural Gas |
|
Stories Total
|
2 |
|
Size Interior
|
1850 Sqft |
|
Type
|
House |
|
Utility Water
|
Municipal Water |
Parking
Land
|
Access Type
|
Highway Access |
|
Acreage
|
No |
|
Land Amenities
|
Park, Schools, Shopping |
|
Sewer
|
Municipal Sewage System |
|
Size Depth
|
85 Ft |
|
Size Frontage
|
21 Ft |
|
Size Total Text
|
Unknown |
|
Zoning Description
|
Ral2 |
Rooms
| Level |
Type |
Length |
Width |
Dimensions |
|
Second Level |
3pc Bathroom |
|
|
Measurements not available |
|
Second Level |
4pc Bathroom |
|
|
Measurements not available |
|
Second Level |
Laundry Room |
|
|
Measurements not available |
|
Second Level |
Bedroom |
|
|
10'6'' x 7'6'' |
|
Second Level |
Bedroom |
|
|
13'3'' x 7'6'' |
|
Second Level |
Bedroom |
|
|
12'4'' x 8'4'' |
|
Second Level |
Primary Bedroom |
|
|
15'2'' x 10'6'' |
|
Third Level |
Loft |
|
|
22'10'' x 16'0'' |
|
Basement |
Recreation Room |
|
|
20' x 15'10'' |
|
Main Level |
2pc Bathroom |
|
|
Measurements not available |
|
Main Level |
Living Room/dining Room |
|
|
24' x 9' |
|
Main Level |
Kitchen |
|
|
13'4'' x 7'0'' |
https://www.realtor.ca/real-estate/27583597/3954-leonardo-street-burlington







