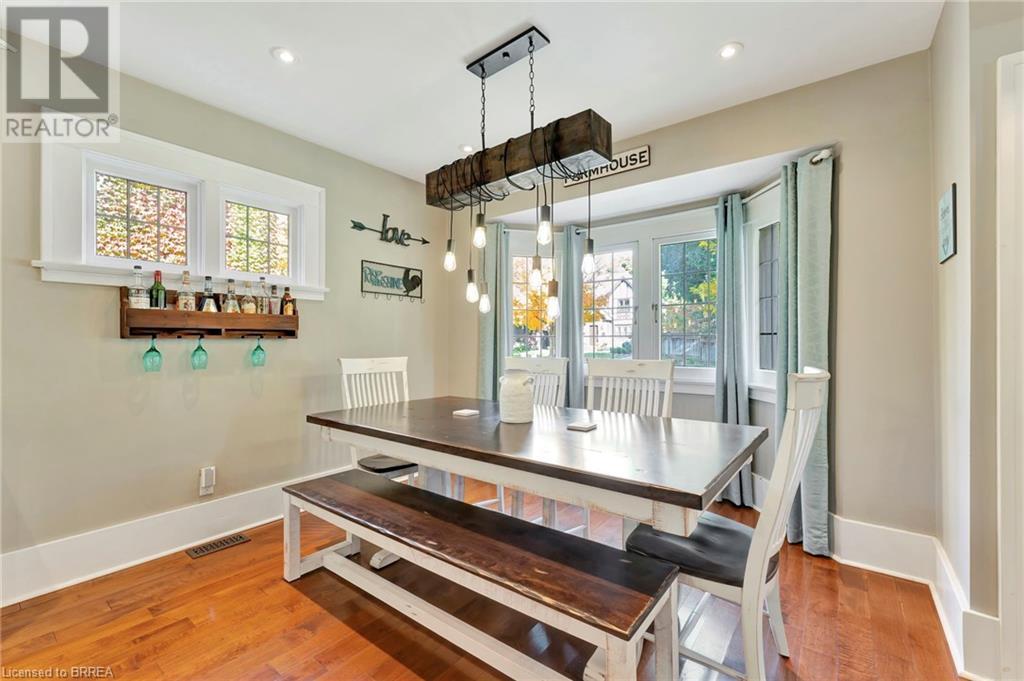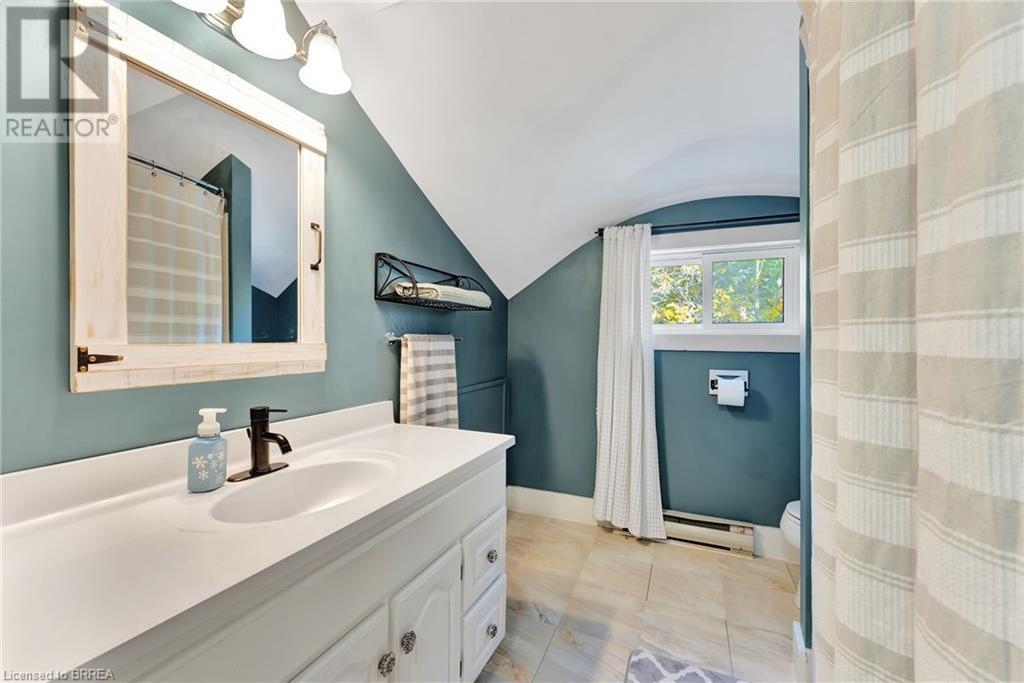6 Lincoln Avenue Brantford, Ontario N3T 4S4
$899,900
Welcome home to 6 Lincoln Ave., Brantford. Situated on a picturesque tree lined street in one of Brantford's most historic and charming neighbourhoods. Close to walking trails by the river, schools, parks and the Dufferin Tennis and Lawn Bowling Club. Walk just steps to Lincoln Square! This 4 bed 3 full bath home is tasteful blend of character and contemporary design. The main floor has a bright and spacious kitchen with island for entertaining. Stone counters, stainless steel appliances and a pot filler for the stove. Open concept to the cozy living room with gas fireplace. The 2nd level has 3 generous sized bedrooms and an updated bath. The 3rd level is great for a rec room or office and currently used as a primary bedroom with ensuite and walk in closet. Stay warm this winter with a gas fireplace in this space as well! The finished basement makes for a great rec room, space for the kids, or home gym. Also find storage area, laundry and a full bath there. Great additional space out back in the garage with heat and hydro. The large composite deck with glass railing is perfect for entertaining. Private, surround by mature trees and still a great grassy area behind the deck. Nothing left to do but move in and enjoy! (id:59646)
Open House
This property has open houses!
2:00 pm
Ends at:4:00 pm
Property Details
| MLS® Number | 40668080 |
| Property Type | Single Family |
| Neigbourhood | Holmedale |
| Amenities Near By | Hospital, Park, Public Transit, Schools, Shopping |
| Community Features | Quiet Area |
| Equipment Type | None |
| Features | Paved Driveway |
| Parking Space Total | 4 |
| Rental Equipment Type | None |
Building
| Bathroom Total | 3 |
| Bedrooms Above Ground | 4 |
| Bedrooms Total | 4 |
| Appliances | Dishwasher, Dryer, Refrigerator, Stove, Water Softener, Washer, Window Coverings |
| Basement Development | Finished |
| Basement Type | Full (finished) |
| Constructed Date | 1930 |
| Construction Style Attachment | Detached |
| Cooling Type | Central Air Conditioning |
| Exterior Finish | Brick, Stucco |
| Fireplace Present | Yes |
| Fireplace Total | 2 |
| Foundation Type | Unknown |
| Heating Fuel | Natural Gas |
| Heating Type | Forced Air |
| Stories Total | 3 |
| Size Interior | 2574 Sqft |
| Type | House |
| Utility Water | Municipal Water |
Parking
| Detached Garage |
Land
| Acreage | No |
| Land Amenities | Hospital, Park, Public Transit, Schools, Shopping |
| Sewer | Municipal Sewage System |
| Size Depth | 121 Ft |
| Size Frontage | 49 Ft |
| Size Total Text | Under 1/2 Acre |
| Zoning Description | R1b |
Rooms
| Level | Type | Length | Width | Dimensions |
|---|---|---|---|---|
| Second Level | 4pc Bathroom | 1' x 1' | ||
| Second Level | Bedroom | 11'1'' x 10'5'' | ||
| Second Level | Bedroom | 11'1'' x 8'4'' | ||
| Second Level | Bedroom | 11'11'' x 19'3'' | ||
| Third Level | 4pc Bathroom | 1' x 1' | ||
| Third Level | Other | 11'2'' x 13'4'' | ||
| Third Level | Primary Bedroom | 18'3'' x 13'1'' | ||
| Lower Level | Recreation Room | 10'4'' x 20'11'' | ||
| Lower Level | 3pc Bathroom | 1' x 1' | ||
| Lower Level | Utility Room | 11'2'' x 24'6'' | ||
| Main Level | Living Room | 11'11'' x 26'4'' | ||
| Main Level | Kitchen/dining Room | 12' x 24'8'' |
https://www.realtor.ca/real-estate/27583983/6-lincoln-avenue-brantford
Interested?
Contact us for more information




















































