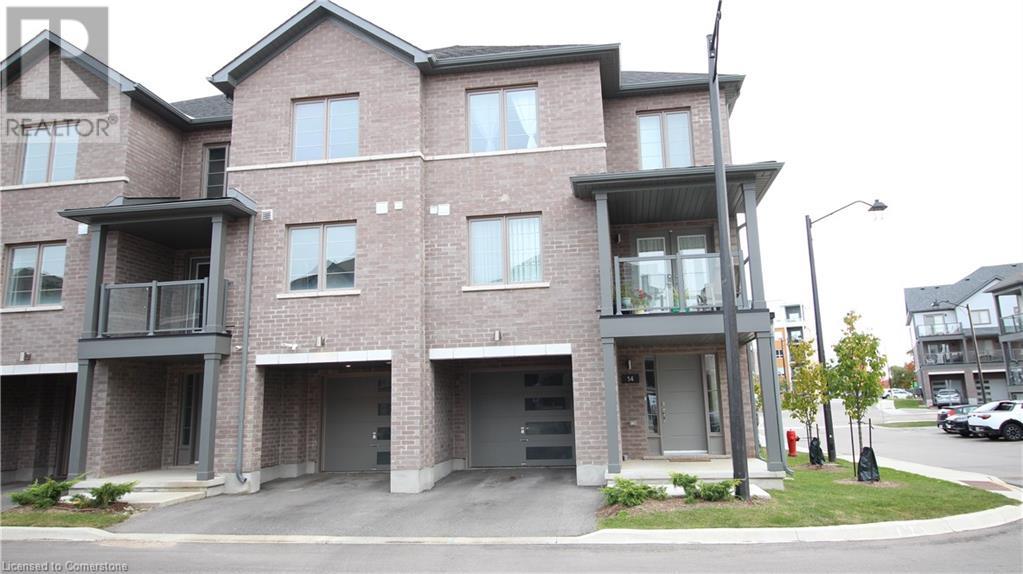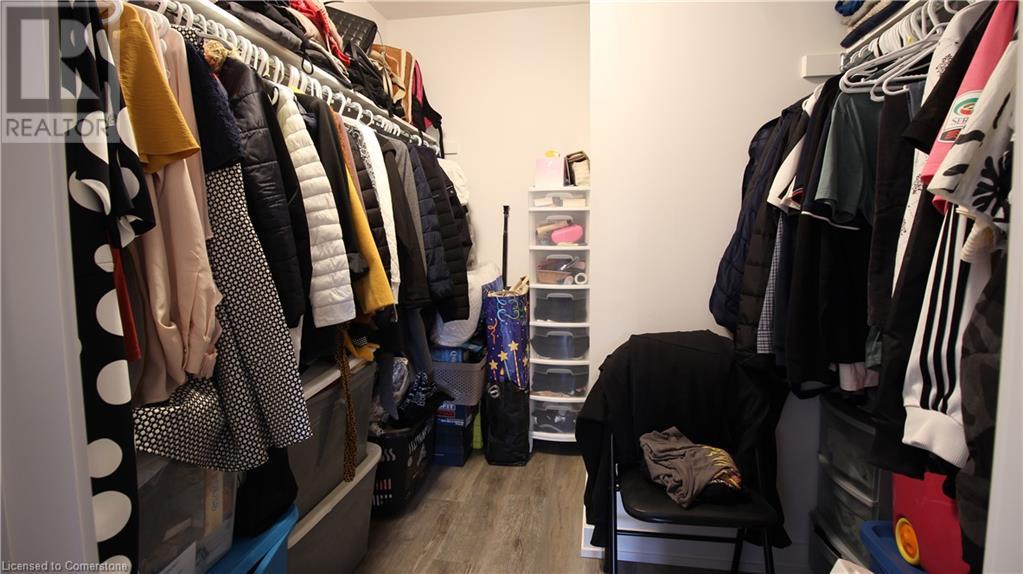2 Bedroom
2 Bathroom
1437 sqft
3 Level
Central Air Conditioning
Forced Air, Hot Water Radiator Heat
$2,650 Monthly
Insurance, Property Management
Charming Townhouse for Lease – Modern Comfort & Style Discover the perfect blend of elegance and convenience in this beautiful 2-bedroom, 1.5-bathroom townhouse. Spanning 1,437 sq. ft., this spacious home is thoughtfully designed to offer comfort and style. Enjoy an abundance of natural light through the large windows, with a balcony that boasts a scenic view, perfect for relaxation. The gourmet kitchen is outfitted with granite countertops and modern appliances, including a microwave, dishwasher, refrigerator, electric range, and range hood. Both bathrooms also feature sleek granite finishes. Additional amenities include 2nd floor washer and dryer for added convenience. With one garage and two parking spaces, you'll have plenty of room for vehicles. Ideal for those who appreciate modern design, ample sunlight, and a vibrant living environment. Make this townhouse your next home—schedule a viewing today! (id:59646)
Property Details
|
MLS® Number
|
40662530 |
|
Property Type
|
Single Family |
|
Amenities Near By
|
Airport, Golf Nearby, Hospital, Park, Place Of Worship, Playground, Public Transit, Schools, Shopping, Ski Area |
|
Community Features
|
Quiet Area, Community Centre, School Bus |
|
Features
|
Corner Site, Balcony, No Pet Home, Automatic Garage Door Opener |
|
Parking Space Total
|
2 |
Building
|
Bathroom Total
|
2 |
|
Bedrooms Above Ground
|
2 |
|
Bedrooms Total
|
2 |
|
Appliances
|
Dishwasher, Dryer, Refrigerator, Stove, Washer, Microwave Built-in, Hood Fan, Garage Door Opener |
|
Architectural Style
|
3 Level |
|
Basement Development
|
Partially Finished |
|
Basement Type
|
Partial (partially Finished) |
|
Construction Style Attachment
|
Attached |
|
Cooling Type
|
Central Air Conditioning |
|
Exterior Finish
|
Brick, Concrete, Shingles |
|
Fire Protection
|
Smoke Detectors |
|
Half Bath Total
|
1 |
|
Heating Type
|
Forced Air, Hot Water Radiator Heat |
|
Stories Total
|
3 |
|
Size Interior
|
1437 Sqft |
|
Type
|
Row / Townhouse |
|
Utility Water
|
Municipal Water |
Parking
|
Attached Garage
|
|
|
Visitor Parking
|
|
Land
|
Access Type
|
Highway Access |
|
Acreage
|
No |
|
Land Amenities
|
Airport, Golf Nearby, Hospital, Park, Place Of Worship, Playground, Public Transit, Schools, Shopping, Ski Area |
|
Sewer
|
Municipal Sewage System |
|
Size Total Text
|
Unknown |
|
Zoning Description
|
Mu1 434u 70h |
Rooms
| Level |
Type |
Length |
Width |
Dimensions |
|
Second Level |
2pc Bathroom |
|
|
Measurements not available |
|
Third Level |
4pc Bathroom |
|
|
Measurements not available |
|
Third Level |
Bedroom |
|
|
8'3'' x 9'8'' |
|
Third Level |
Primary Bedroom |
|
|
11'3'' x 14'6'' |
https://www.realtor.ca/real-estate/27545654/205-west-oak-trail-unit-14-kitchener






















