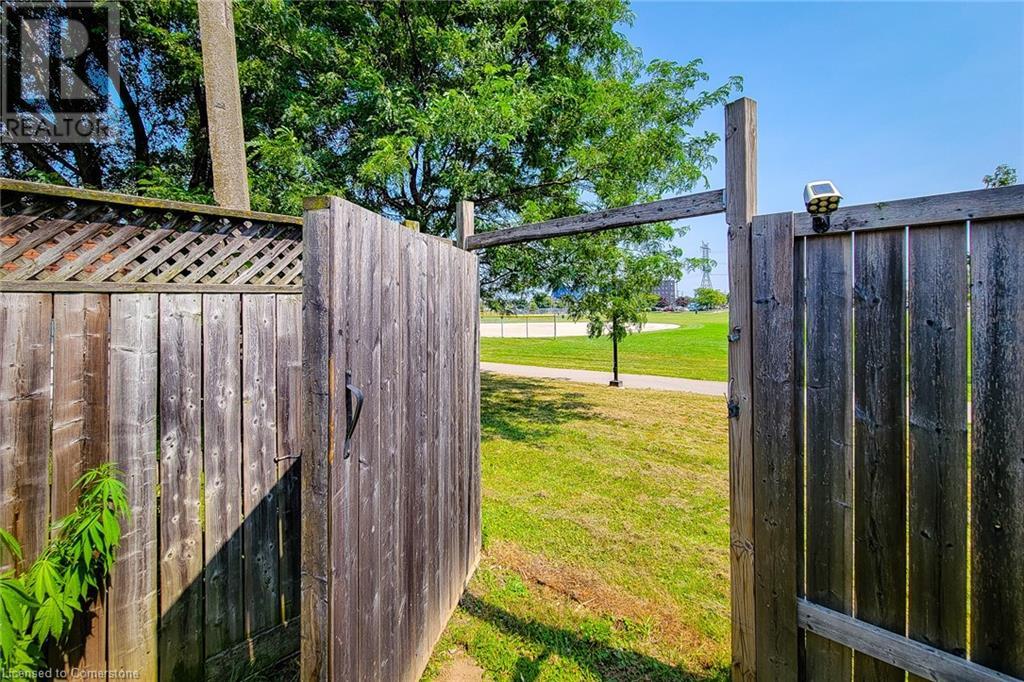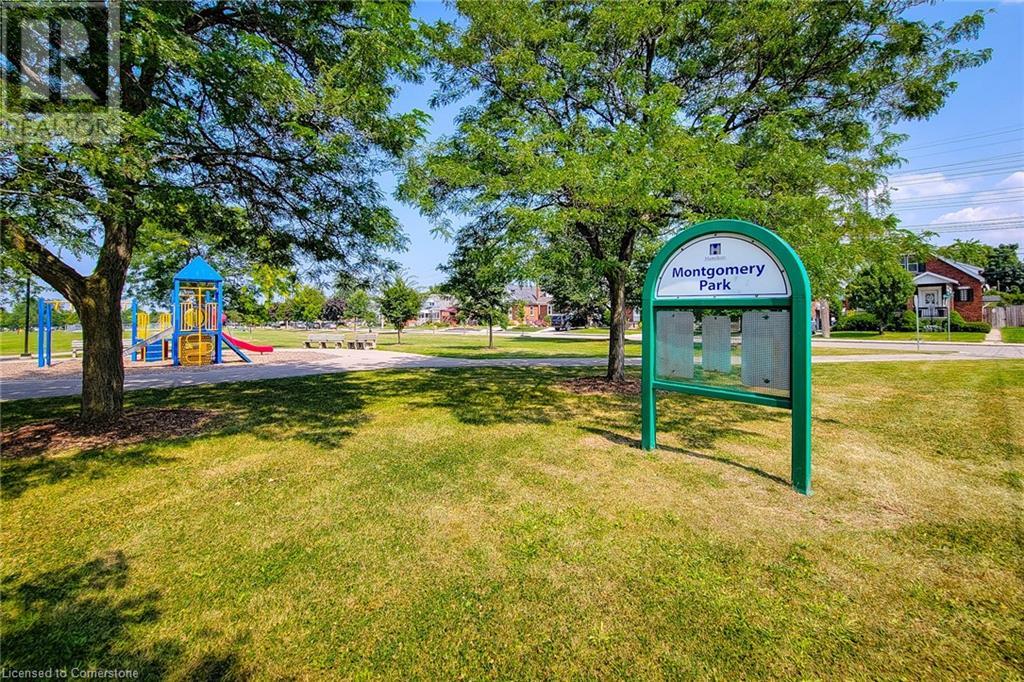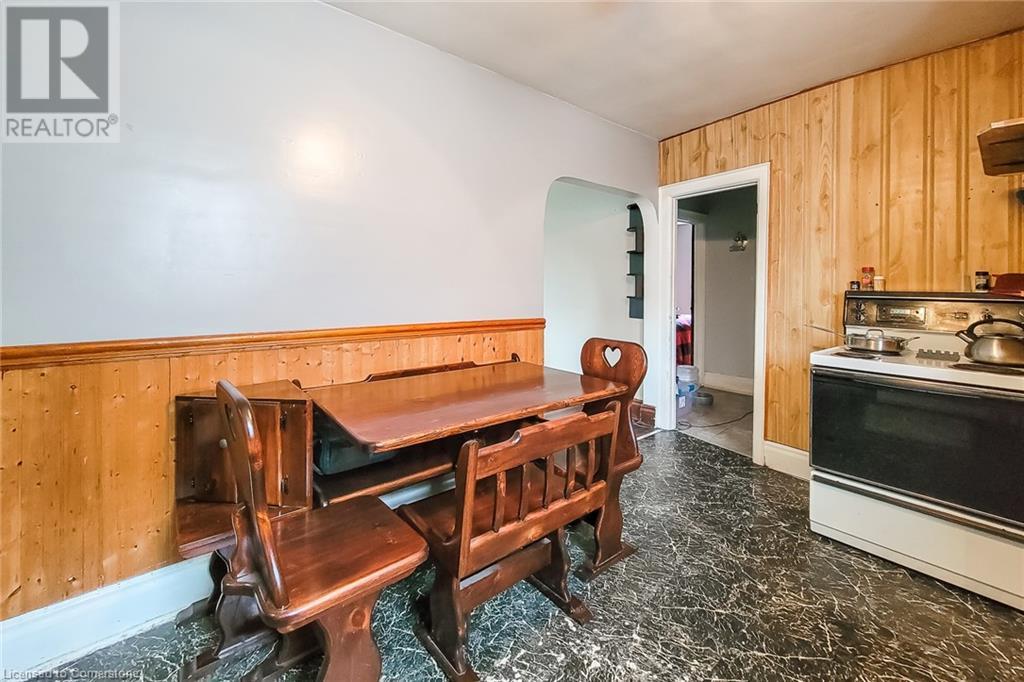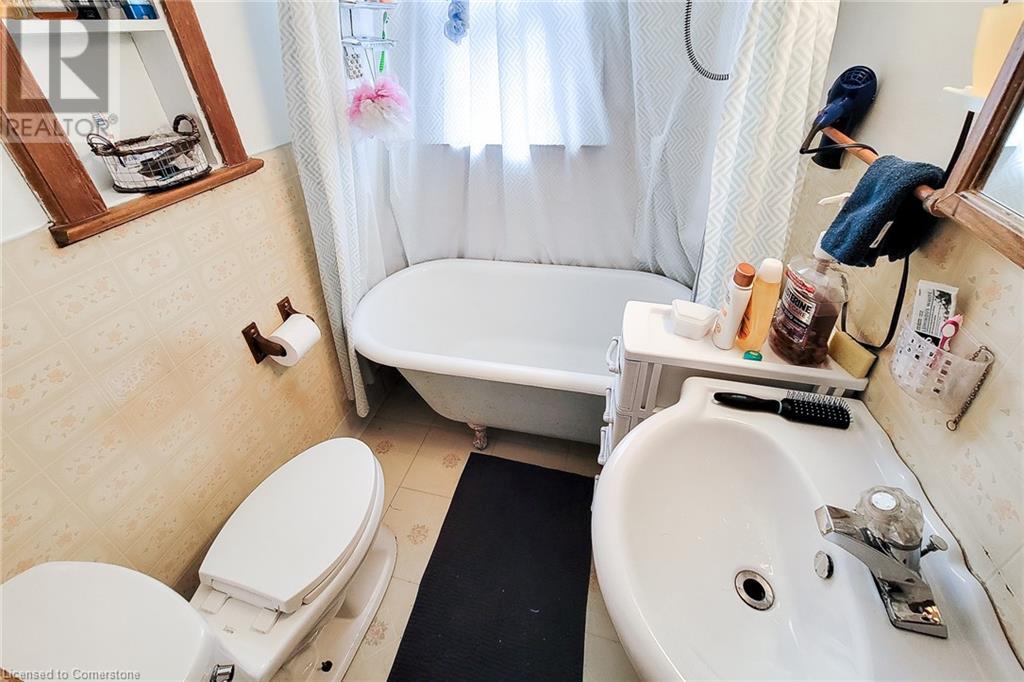39 Weir Street S Hamilton, Ontario L8K 3A3
$489,990
Discover the perfect blend of comfort and convenience with this charming detached home, offering 4 spacious bedrooms and a full bath. Nestled in a prime location, this property is just moments away from schools, highway access, shopping, parks, and scenic trails. Enjoy the expansive backyard with rear access for easy parking and the added benefit of backing onto serene open space, With ample potential for future investment growth, this home is an exceptional opportunity. Contact us today to schedule your viewing. (id:59646)
Open House
This property has open houses!
2:00 am
Ends at:4:00 pm
Come see this perfect family home!
Property Details
| MLS® Number | XH4206655 |
| Property Type | Single Family |
| Neigbourhood | Bartonville |
| Equipment Type | Water Heater |
| Features | Crushed Stone Driveway, No Driveway |
| Parking Space Total | 2 |
| Rental Equipment Type | Water Heater |
Building
| Bathroom Total | 1 |
| Bedrooms Above Ground | 4 |
| Bedrooms Total | 4 |
| Basement Development | Unfinished |
| Basement Type | Full (unfinished) |
| Constructed Date | 1930 |
| Construction Style Attachment | Detached |
| Exterior Finish | Stucco |
| Foundation Type | Poured Concrete |
| Heating Fuel | Natural Gas |
| Heating Type | Forced Air |
| Stories Total | 2 |
| Size Interior | 860 Sqft |
| Type | House |
| Utility Water | Municipal Water |
Land
| Acreage | No |
| Sewer | Municipal Sewage System |
| Size Depth | 90 Ft |
| Size Frontage | 30 Ft |
| Size Total Text | Under 1/2 Acre |
| Soil Type | Clay |
Rooms
| Level | Type | Length | Width | Dimensions |
|---|---|---|---|---|
| Second Level | Bedroom | 10' x 13'5'' | ||
| Main Level | 3pc Bathroom | ' x ' | ||
| Main Level | Living Room | 19' x 10'4'' | ||
| Main Level | Kitchen | 14'9'' x 10'5'' | ||
| Main Level | Bedroom | 16' x 10'1'' | ||
| Main Level | Bedroom | 11'10'' x 8'6'' | ||
| Main Level | Bedroom | 13'5'' x 8'9'' |
https://www.realtor.ca/real-estate/27473343/39-weir-street-s-hamilton
Interested?
Contact us for more information


















































