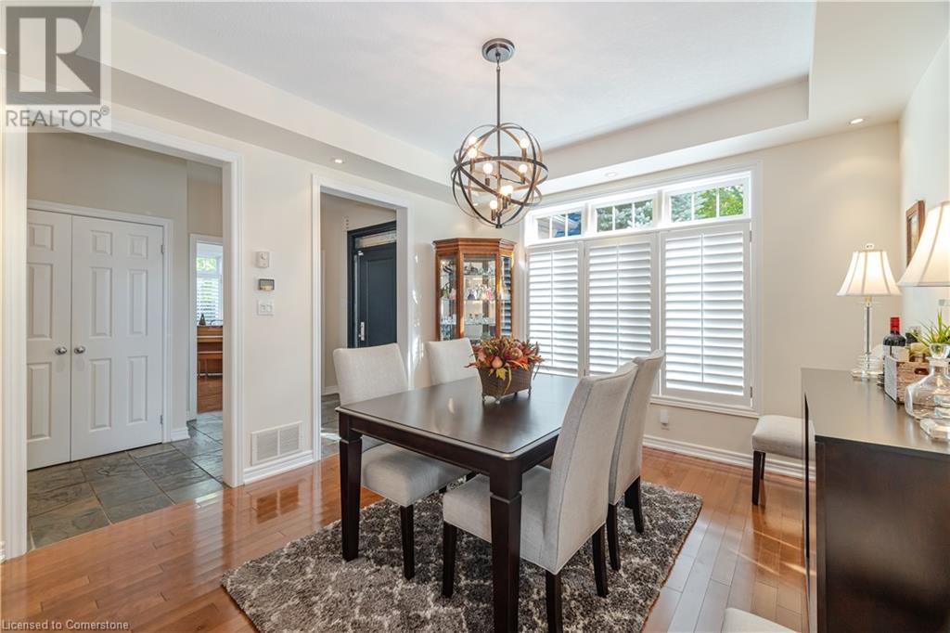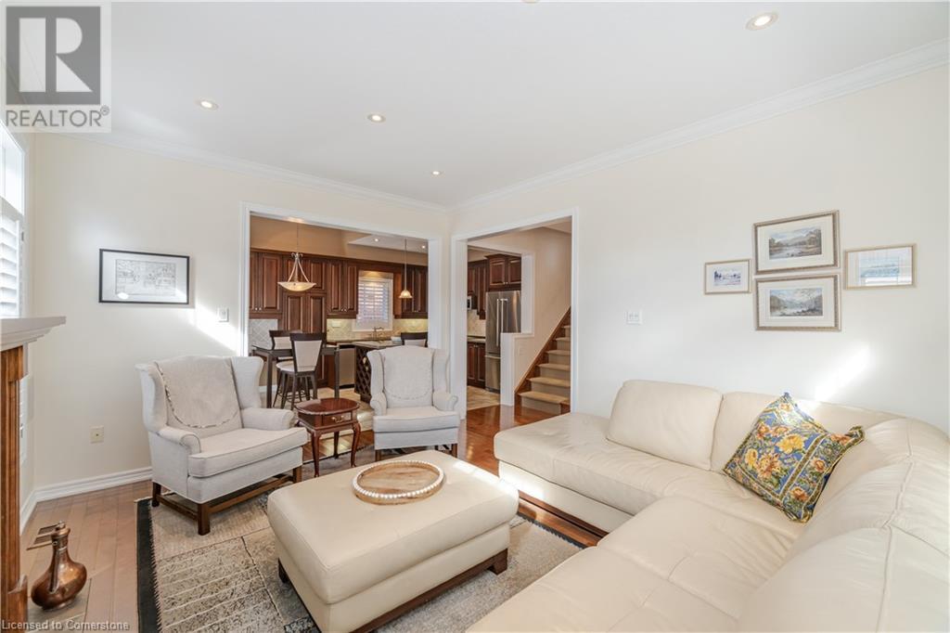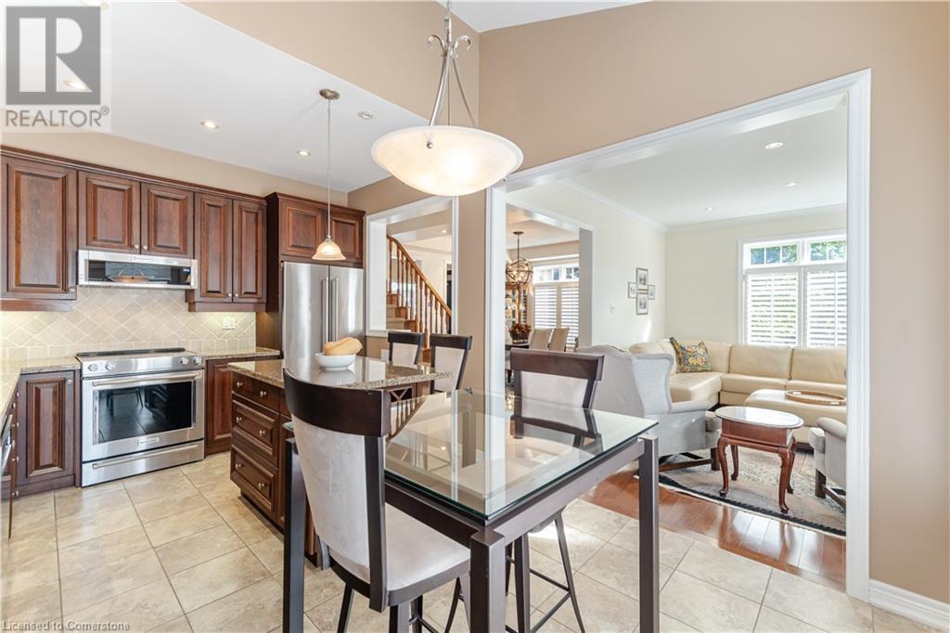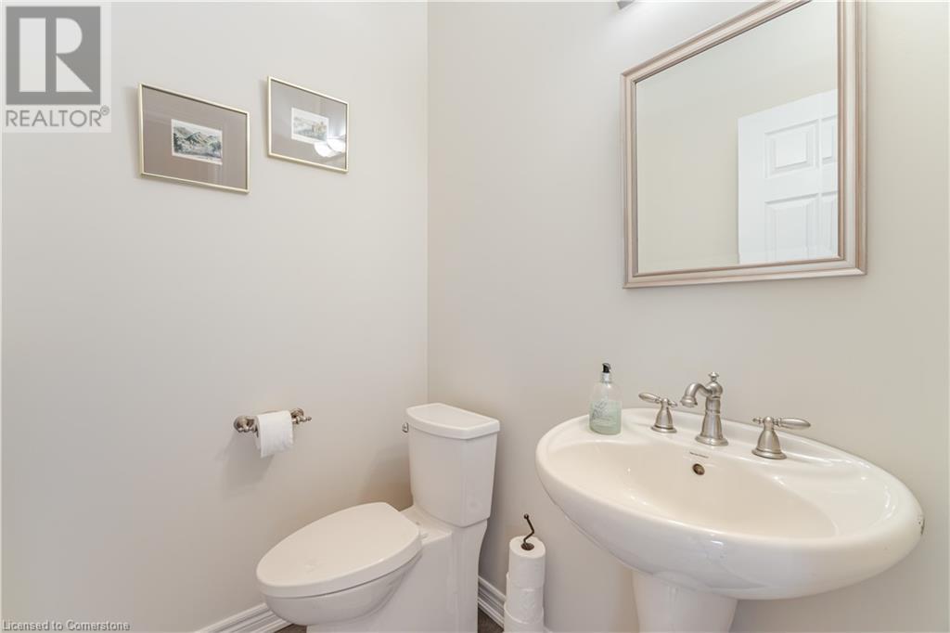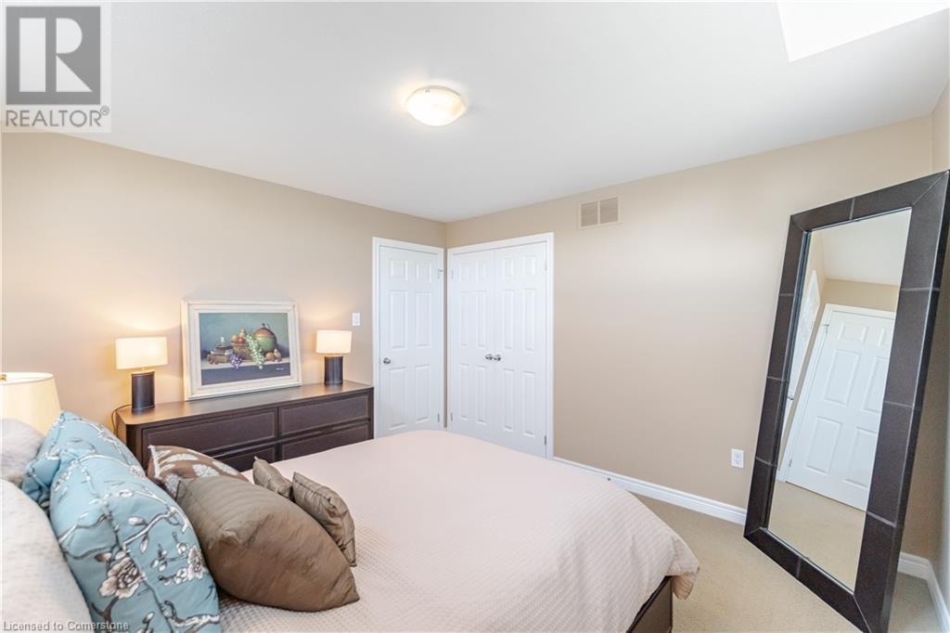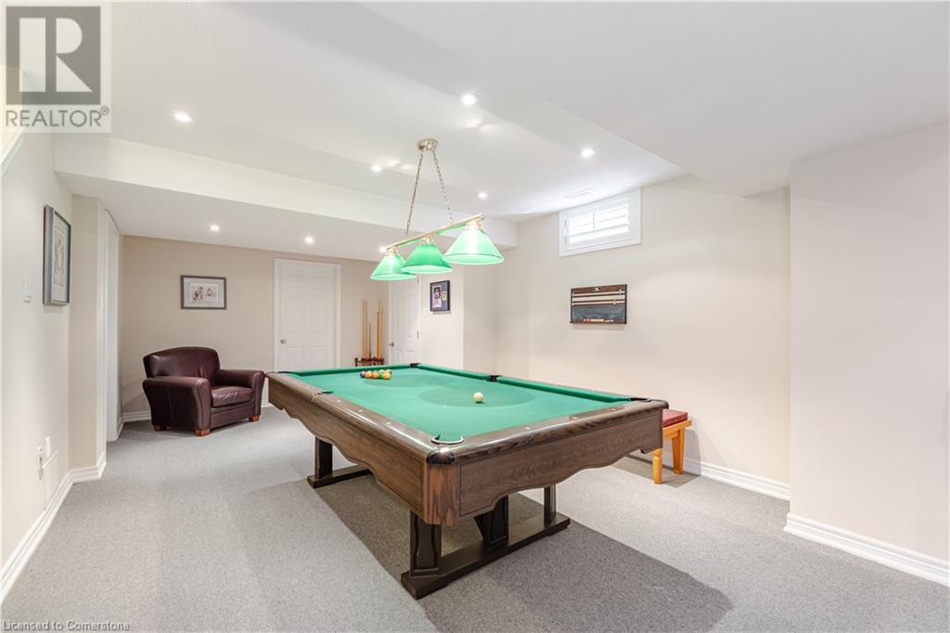4 Bedroom
4 Bathroom
2220 sqft
2 Level
Fireplace
Central Air Conditioning
Forced Air
$1,975,000
Welcome home to 3082 Ingleton Lane! An incredible corner lot home in the heart of beautiful Bronte Creek. The 4 bed, 4 bath, open concept designer home build by Branthaven is an entertainers dream and family home all in one property located on a quiet street. Backyard deck with privacy screen perfect for outdoor gatherings. Fully finished basement with exciting recreation room, gas fireplace and custom bar. Main floor has open living space with many large windows allowing generous amounts of sunlight. Gas fireplace for cozy evenings, and hardwood floors. Kitchen has custom cabinets, granite countertops and stainless steel appliances. Top floor includes 4 spacious bedrooms with large closets. Master bedroom is an oasis with large walk-in closet and ensuite bathroom with his and her sinks, separate shower and tub. Too many upgrades to mention! Oakville Hospital, Elementary and High Schools, Shopping, Public Transportation and Bronte Creek Provincial Park within walking distance. Easy access to QEW and Train Station. One owner with lots of pride, and care for this property. Make this your forever home! (id:59646)
Property Details
|
MLS® Number
|
40658790 |
|
Property Type
|
Single Family |
|
Amenities Near By
|
Golf Nearby, Hospital, Park, Place Of Worship, Public Transit, Schools |
|
Community Features
|
Community Centre |
|
Features
|
Ravine, Conservation/green Belt |
|
Parking Space Total
|
2 |
Building
|
Bathroom Total
|
4 |
|
Bedrooms Above Ground
|
4 |
|
Bedrooms Total
|
4 |
|
Appliances
|
Central Vacuum, Dishwasher, Dryer, Freezer, Refrigerator, Stove, Washer, Range - Gas, Microwave Built-in, Window Coverings, Garage Door Opener |
|
Architectural Style
|
2 Level |
|
Basement Development
|
Finished |
|
Basement Type
|
Full (finished) |
|
Construction Style Attachment
|
Detached |
|
Cooling Type
|
Central Air Conditioning |
|
Exterior Finish
|
Brick, Stone |
|
Fire Protection
|
Smoke Detectors, Alarm System |
|
Fireplace Present
|
Yes |
|
Fireplace Total
|
2 |
|
Fixture
|
Ceiling Fans |
|
Foundation Type
|
Poured Concrete |
|
Half Bath Total
|
1 |
|
Heating Fuel
|
Natural Gas |
|
Heating Type
|
Forced Air |
|
Stories Total
|
2 |
|
Size Interior
|
2220 Sqft |
|
Type
|
House |
|
Utility Water
|
Municipal Water |
Parking
Land
|
Access Type
|
Highway Access |
|
Acreage
|
No |
|
Land Amenities
|
Golf Nearby, Hospital, Park, Place Of Worship, Public Transit, Schools |
|
Sewer
|
Municipal Sewage System |
|
Size Depth
|
103 Ft |
|
Size Frontage
|
58 Ft |
|
Size Total Text
|
Under 1/2 Acre |
|
Zoning Description
|
Rl6 Sp:254 |
Rooms
| Level |
Type |
Length |
Width |
Dimensions |
|
Second Level |
4pc Bathroom |
|
|
Measurements not available |
|
Second Level |
Full Bathroom |
|
|
Measurements not available |
|
Second Level |
Bedroom |
|
|
12'0'' x 12'0'' |
|
Second Level |
Bedroom |
|
|
13'6'' x 12'0'' |
|
Second Level |
Bedroom |
|
|
11'2'' x 10'6'' |
|
Second Level |
Primary Bedroom |
|
|
15'0'' x 13'6'' |
|
Basement |
Other |
|
|
Measurements not available |
|
Basement |
Storage |
|
|
Measurements not available |
|
Basement |
Cold Room |
|
|
Measurements not available |
|
Basement |
Utility Room |
|
|
Measurements not available |
|
Basement |
3pc Bathroom |
|
|
Measurements not available |
|
Basement |
Recreation Room |
|
|
Measurements not available |
|
Main Level |
Breakfast |
|
|
11'0'' x 9'0'' |
|
Main Level |
Eat In Kitchen |
|
|
11'0'' x 8'0'' |
|
Main Level |
Family Room |
|
|
14'0'' x 12'0'' |
|
Main Level |
Dining Room |
|
|
13'0'' x 12'0'' |
|
Main Level |
2pc Bathroom |
|
|
Measurements not available |
|
Main Level |
Laundry Room |
|
|
Measurements not available |
|
Main Level |
Living Room |
|
|
12'0'' x 10'2'' |
https://www.realtor.ca/real-estate/27512873/3082-ingleton-lane-oakville





