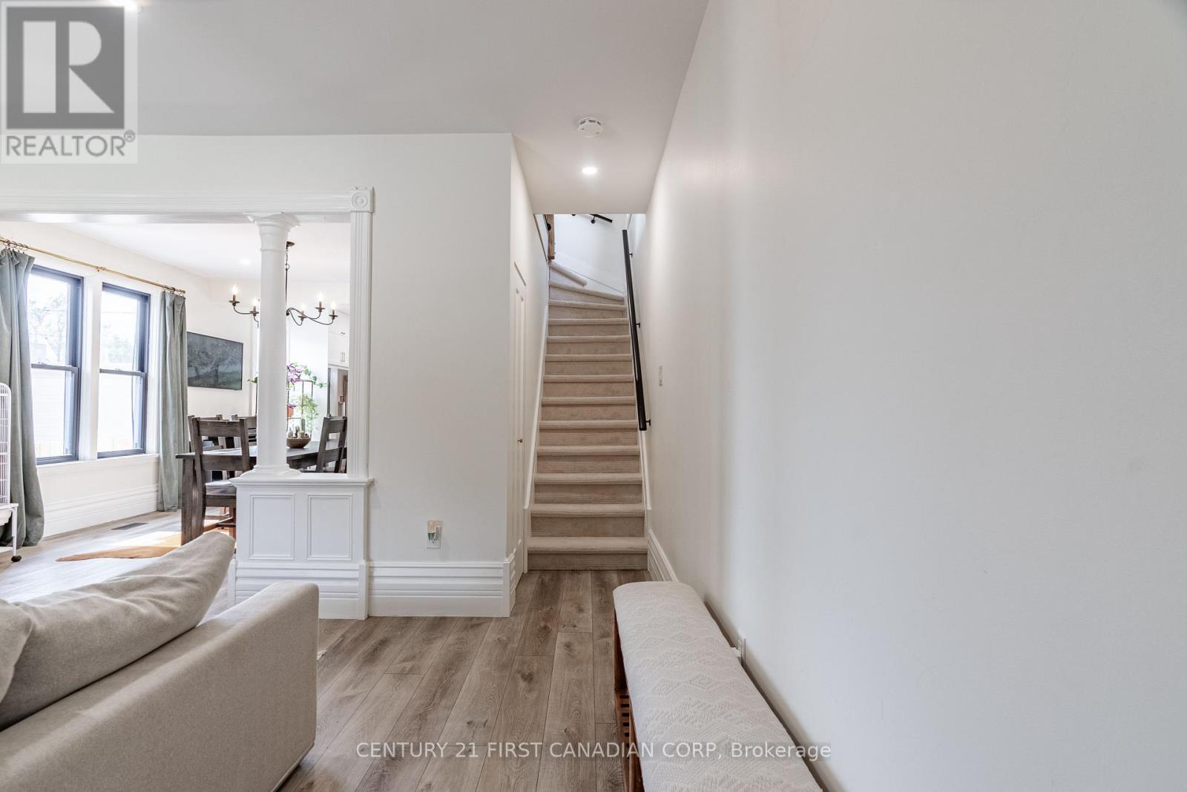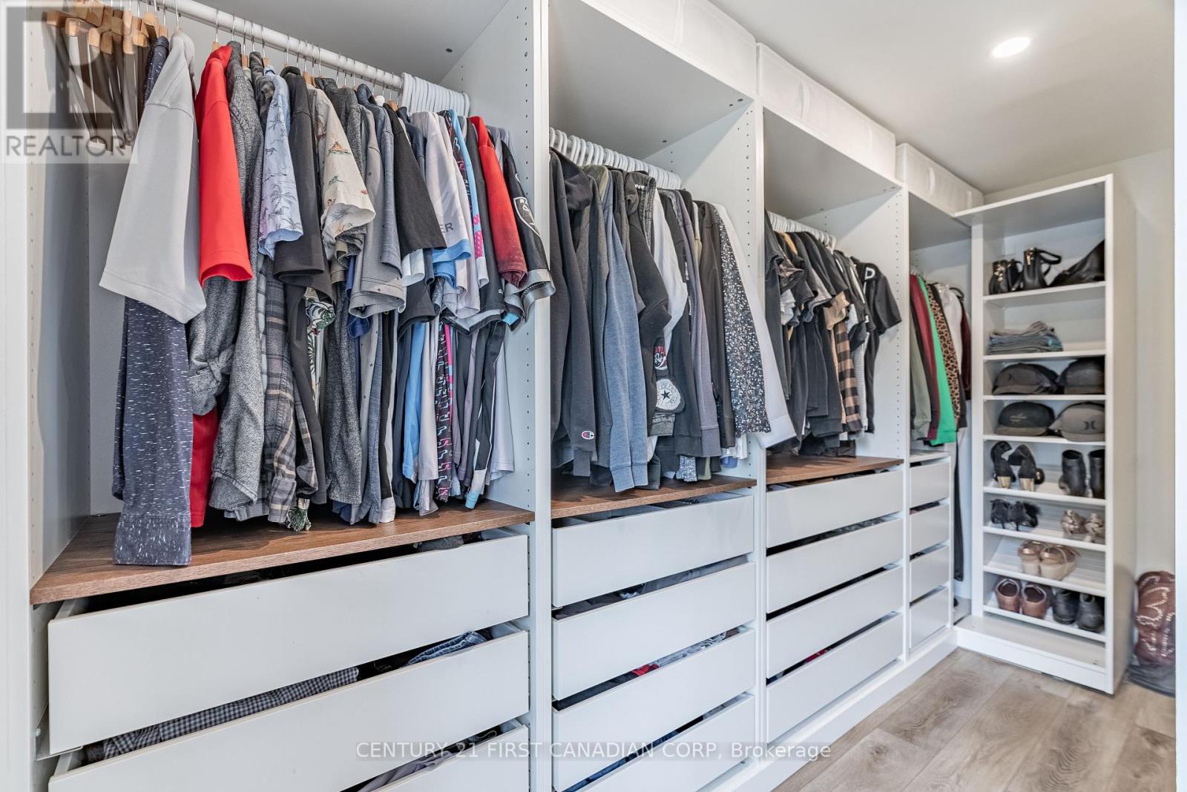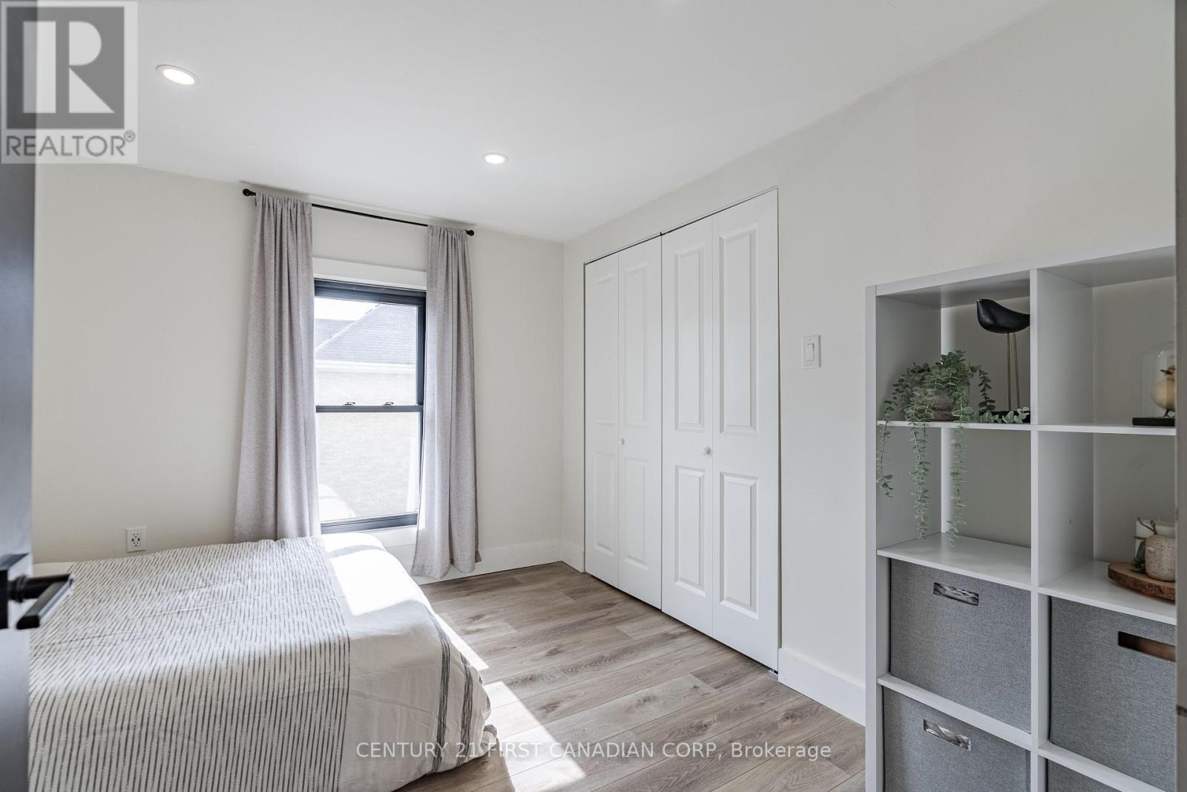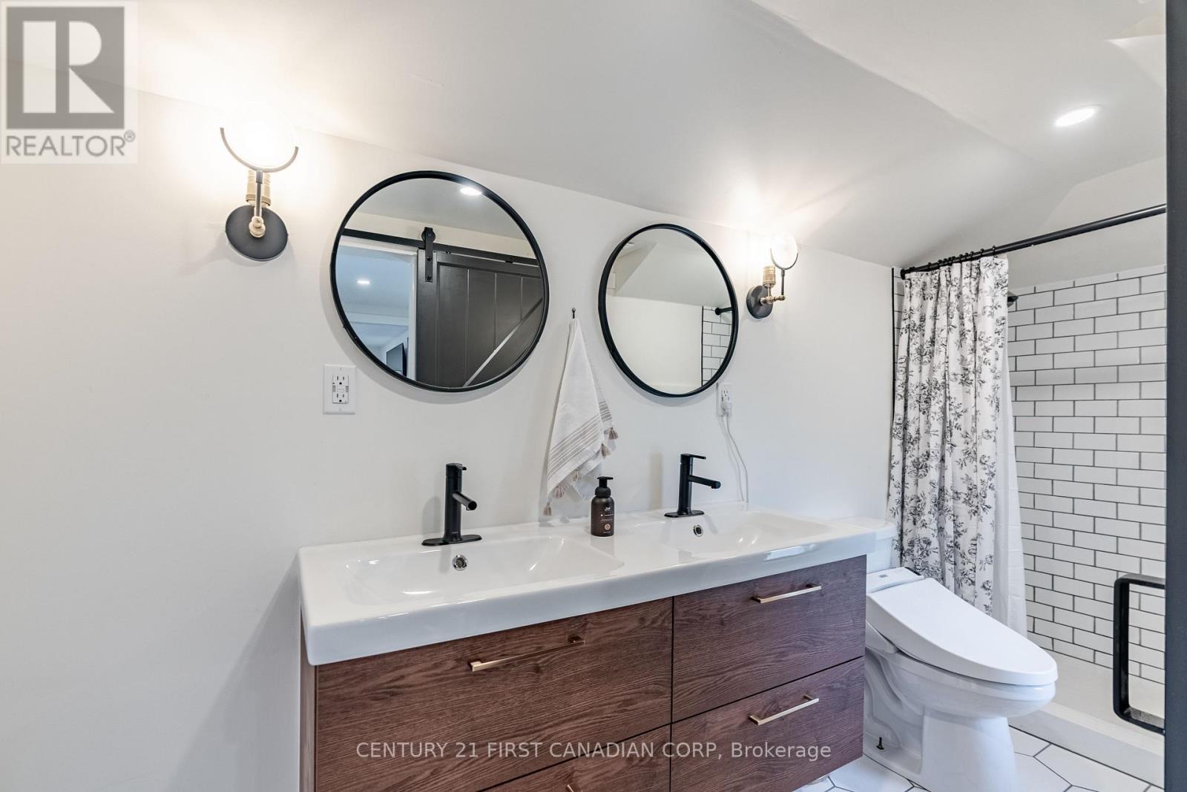2 Bedroom
2 Bathroom
Central Air Conditioning
Forced Air
Landscaped
$619,900
Welcome to this stunning, fully renovated yellow brick 2-storey home that blends modern updates with classic charm. Every inch of this property has been transformed from top to bottom, creating a move-in-ready dream home. The all-brick exterior, single-car garage, and beautifully landscaped, fully fenced yard are just the beginning. Step onto the inviting wrap-around front porch, perfect for relaxing or entertaining. Inside, the open-concept main floor boasts 9-foot ceilings, a spacious living room, and a comfortable dining area. The updated kitchen is a showstopper, featuring a 7-foot island with quartz countertops, a sleek backsplash, and a pantry for ample storage. The main floor also offers a laundry area and a brand new 3-piece bathroom with a luxurious soaker tub. Upstairs, the primary bedroom impresses with a gorgeous rustic accent wall, mantel, and a walk-in closet complete with built-in cabinetry. The second bedroom is generously sized, and the 4-piece bathroom on this level offers a sleek stand-up shower, double sink vanity, and modern finishes. The attic has been converted into a cozy loft with updated insulation, perfect for additional living space or an office. The basement remains unfinished, offering tons of storage. Step outside to the fully fenced backyard, where a covered deck with a SPALUS hot tub awaits. There's plenty of green space for outdoor fun, a fire pit for gatherings, and a 9x8 shed for extra storage. This home is loaded with upgrades, including a new roof, windows, electrical, plumbing, insulation, full vaupor barrier, drywall including sound dampening in wall, ceiling and floor of primary bedroom, flooring, and second-floor bathroom, new air conditioner all completed in 2020. The kitchen, countertops, backsplash, and new appliances were updated in 2023, and the main floor bathroom and front porch were done in 2024. Don't miss the opportunity to own this beautifully renovated home that combines comfort, style, and outdoor living! (id:59646)
Property Details
|
MLS® Number
|
X9370574 |
|
Property Type
|
Single Family |
|
Community Name
|
Lucan |
|
Amenities Near By
|
Place Of Worship |
|
Community Features
|
Community Centre |
|
Equipment Type
|
Water Heater - Gas |
|
Features
|
Wooded Area, Irregular Lot Size, Flat Site, Sump Pump |
|
Parking Space Total
|
2 |
|
Rental Equipment Type
|
Water Heater - Gas |
|
Structure
|
Porch, Patio(s), Deck, Shed |
Building
|
Bathroom Total
|
2 |
|
Bedrooms Above Ground
|
2 |
|
Bedrooms Total
|
2 |
|
Appliances
|
Dishwasher, Dryer, Hot Tub, Refrigerator, Washer |
|
Basement Development
|
Unfinished |
|
Basement Type
|
Full (unfinished) |
|
Construction Status
|
Insulation Upgraded |
|
Construction Style Attachment
|
Detached |
|
Cooling Type
|
Central Air Conditioning |
|
Exterior Finish
|
Brick |
|
Flooring Type
|
Tile |
|
Foundation Type
|
Concrete |
|
Heating Fuel
|
Natural Gas |
|
Heating Type
|
Forced Air |
|
Stories Total
|
2 |
|
Type
|
House |
|
Utility Water
|
Municipal Water |
Parking
Land
|
Acreage
|
No |
|
Fence Type
|
Fenced Yard |
|
Land Amenities
|
Place Of Worship |
|
Landscape Features
|
Landscaped |
|
Sewer
|
Sanitary Sewer |
|
Size Depth
|
100 Ft ,7 In |
|
Size Frontage
|
44 Ft ,6 In |
|
Size Irregular
|
44.55 X 100.65 Ft |
|
Size Total Text
|
44.55 X 100.65 Ft|under 1/2 Acre |
|
Zoning Description
|
C1 |
Rooms
| Level |
Type |
Length |
Width |
Dimensions |
|
Second Level |
Primary Bedroom |
3.53 m |
3.71 m |
3.53 m x 3.71 m |
|
Second Level |
Bedroom 2 |
3.28 m |
3.17 m |
3.28 m x 3.17 m |
|
Second Level |
Bathroom |
3.86 m |
1.32 m |
3.86 m x 1.32 m |
|
Third Level |
Loft |
6.17 m |
3.83 m |
6.17 m x 3.83 m |
|
Main Level |
Great Room |
3.05 m |
5.16 m |
3.05 m x 5.16 m |
|
Main Level |
Dining Room |
3.66 m |
4.16 m |
3.66 m x 4.16 m |
|
Main Level |
Kitchen |
3.5 m |
4.65 m |
3.5 m x 4.65 m |
|
Main Level |
Laundry Room |
1.62 m |
0.89 m |
1.62 m x 0.89 m |
|
Main Level |
Bathroom |
2.46 m |
1.6 m |
2.46 m x 1.6 m |
Utilities
|
Cable
|
Available |
|
Sewer
|
Installed |
https://www.realtor.ca/real-estate/27474326/174-market-street-lucan-biddulph-lucan-lucan











































