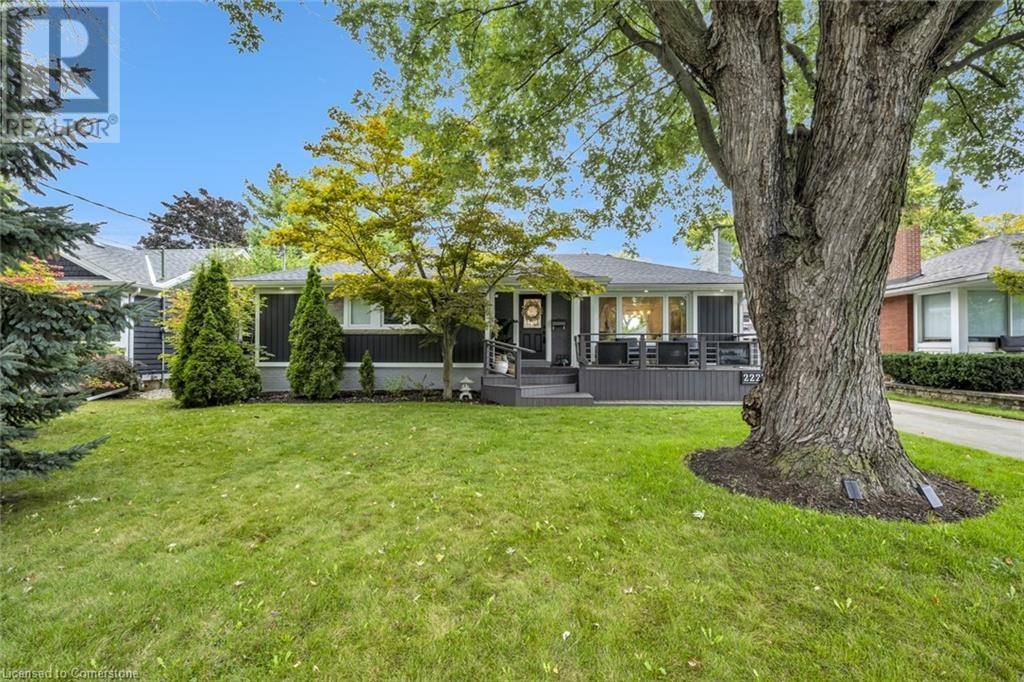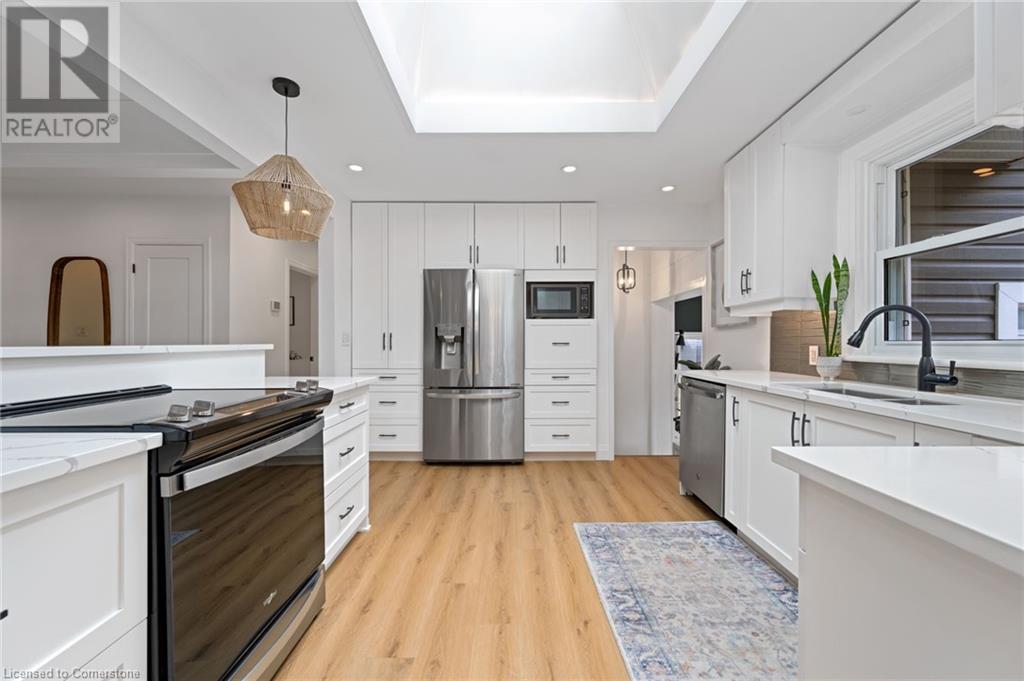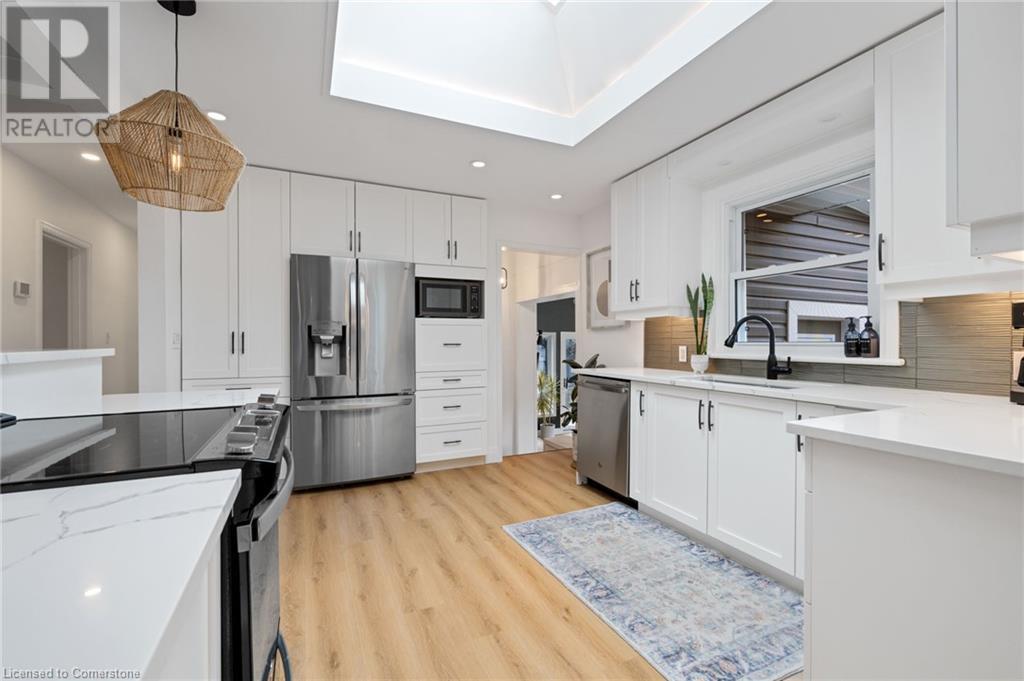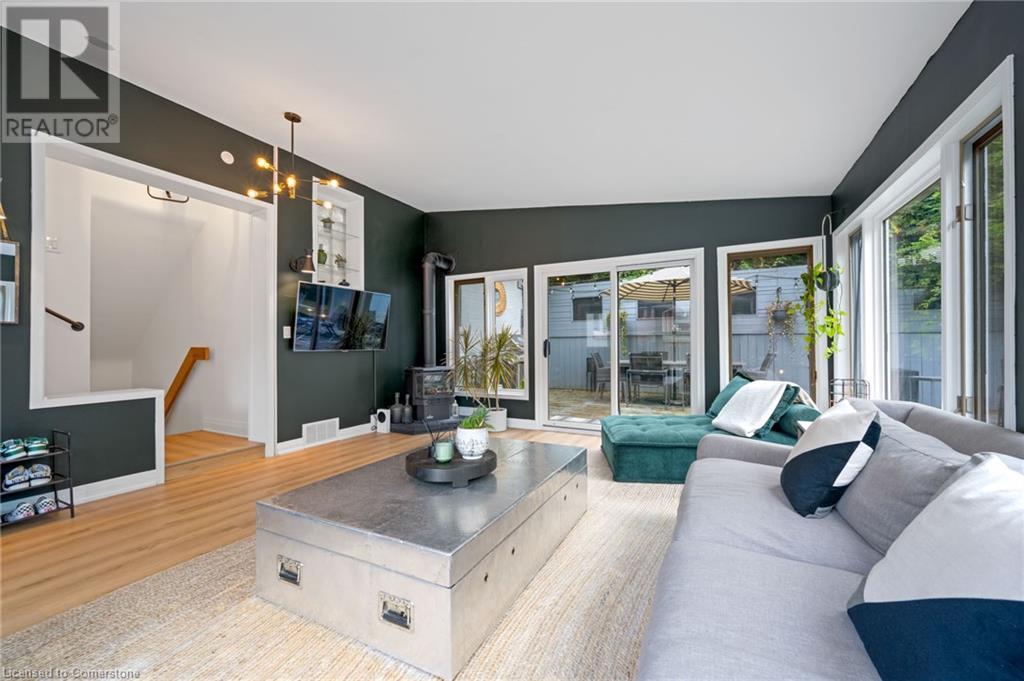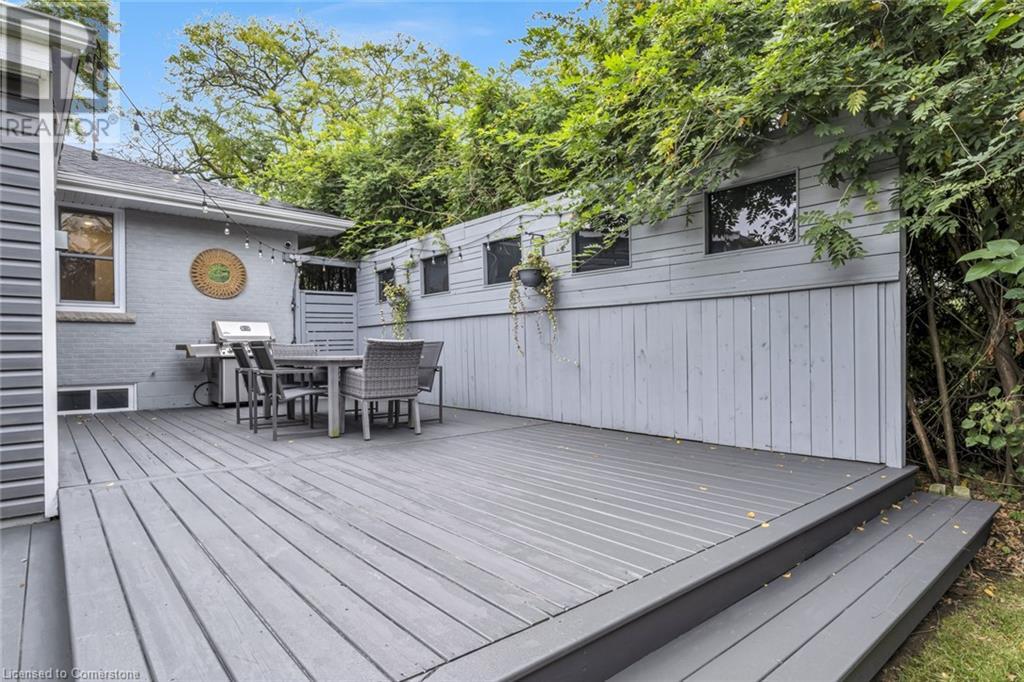2227 Deyncourt Drive Burlington, Ontario L7R 1W2
3 Bedroom
3 Bathroom
2603 sqft
Bungalow
Central Air Conditioning
Forced Air
$1,549,900
Beautifully renovated Bungalow on a 65' x 124' private lot in the heart of downtown Burlington. Features include Main Floor Addition with gas stove, Primary Bedroom with 4 piece Ensuite and walk-in closet by Closet Envy, Open Concept Gourmet Kitchen and Fully Finished Lower Level. (id:59646)
Property Details
| MLS® Number | 40652416 |
| Property Type | Single Family |
| Amenities Near By | Hospital, Public Transit, Schools |
| Equipment Type | Water Heater |
| Features | Wet Bar, Paved Driveway, Automatic Garage Door Opener |
| Parking Space Total | 5 |
| Rental Equipment Type | Water Heater |
| Structure | Shed, Porch |
Building
| Bathroom Total | 3 |
| Bedrooms Above Ground | 2 |
| Bedrooms Below Ground | 1 |
| Bedrooms Total | 3 |
| Appliances | Dishwasher, Dryer, Refrigerator, Stove, Wet Bar, Washer |
| Architectural Style | Bungalow |
| Basement Development | Finished |
| Basement Type | Full (finished) |
| Constructed Date | 1954 |
| Construction Style Attachment | Detached |
| Cooling Type | Central Air Conditioning |
| Exterior Finish | Brick |
| Foundation Type | Block |
| Heating Fuel | Natural Gas |
| Heating Type | Forced Air |
| Stories Total | 1 |
| Size Interior | 2603 Sqft |
| Type | House |
| Utility Water | Municipal Water |
Parking
| Detached Garage |
Land
| Access Type | Road Access, Highway Access |
| Acreage | No |
| Fence Type | Partially Fenced |
| Land Amenities | Hospital, Public Transit, Schools |
| Sewer | Municipal Sewage System |
| Size Depth | 124 Ft |
| Size Frontage | 65 Ft |
| Size Total Text | Under 1/2 Acre |
| Zoning Description | R3.2 |
Rooms
| Level | Type | Length | Width | Dimensions |
|---|---|---|---|---|
| Basement | Laundry Room | 12'0'' x 10'0'' | ||
| Basement | 3pc Bathroom | 7'10'' x 6'6'' | ||
| Basement | Bedroom | 17'2'' x 14'7'' | ||
| Basement | Recreation Room | Measurements not available | ||
| Main Level | Sunroom | 17'5'' x 15'8'' | ||
| Main Level | Full Bathroom | 11'1'' x 6'11'' | ||
| Main Level | 4pc Bathroom | 11'1'' x 6'9'' | ||
| Main Level | Bedroom | 12'7'' x 9'7'' | ||
| Main Level | Primary Bedroom | 15'11'' x 10'3'' | ||
| Main Level | Living Room | 21'3'' x 12'0'' | ||
| Main Level | Dining Room | 11'0'' x 9'8'' | ||
| Main Level | Kitchen | 13'8'' x 11'0'' |
https://www.realtor.ca/real-estate/27474397/2227-deyncourt-drive-burlington
Interested?
Contact us for more information

