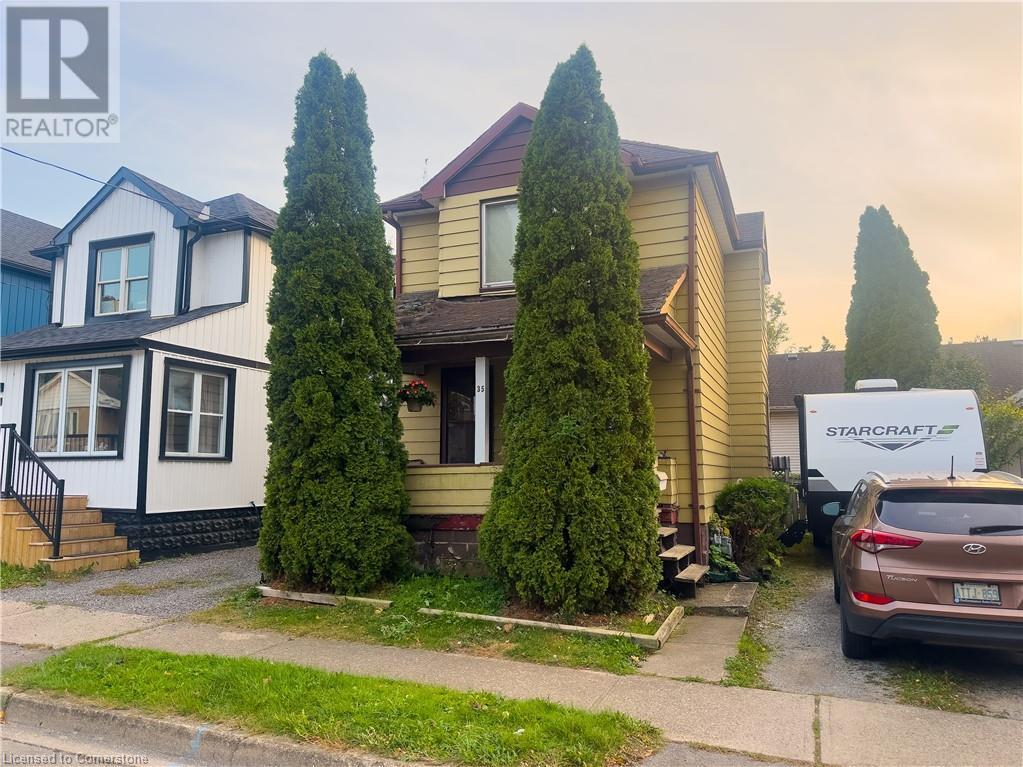35 Kennedy Street Welland, Ontario L3B 3R7
3 Bedroom
1 Bathroom
1101 sqft
2 Level
Central Air Conditioning
Forced Air
$299,999
Welcome to 35 Kennedy St, this cozy home offers a great opportunity for savvy investors or those looking customize their own home. Located just minutes from local shops, dining, and essential amenities, this property is also conveniently close to highway access. Whether you’re looking for a rewarding renovation project or a future home in a growing community, this property is ready for your vision. (id:59646)
Property Details
| MLS® Number | 40662947 |
| Property Type | Single Family |
| Amenities Near By | Schools, Shopping |
| Community Features | School Bus |
| Features | Crushed Stone Driveway, Sump Pump |
| Parking Space Total | 2 |
Building
| Bathroom Total | 1 |
| Bedrooms Above Ground | 3 |
| Bedrooms Total | 3 |
| Appliances | Dryer, Microwave, Refrigerator, Stove, Washer, Hood Fan, Window Coverings |
| Architectural Style | 2 Level |
| Basement Development | Unfinished |
| Basement Type | Full (unfinished) |
| Constructed Date | 1925 |
| Construction Style Attachment | Detached |
| Cooling Type | Central Air Conditioning |
| Exterior Finish | Vinyl Siding |
| Heating Fuel | Natural Gas |
| Heating Type | Forced Air |
| Stories Total | 2 |
| Size Interior | 1101 Sqft |
| Type | House |
| Utility Water | Municipal Water |
Land
| Acreage | No |
| Land Amenities | Schools, Shopping |
| Sewer | Municipal Sewage System |
| Size Depth | 66 Ft |
| Size Frontage | 30 Ft |
| Size Total Text | Under 1/2 Acre |
| Zoning Description | Rl2 |
Rooms
| Level | Type | Length | Width | Dimensions |
|---|---|---|---|---|
| Second Level | Primary Bedroom | 10'0'' x 11'0'' | ||
| Second Level | Bedroom | 10'0'' x 10'0'' | ||
| Second Level | Bedroom | 9'0'' x 8'0'' | ||
| Second Level | 4pc Bathroom | 6' x 6' | ||
| Main Level | Kitchen | 12'0'' x 8'0'' | ||
| Main Level | Dining Room | 12'0'' x 8'0'' | ||
| Main Level | Family Room | 9'0'' x 11'0'' |
https://www.realtor.ca/real-estate/27544762/35-kennedy-street-welland
Interested?
Contact us for more information



















