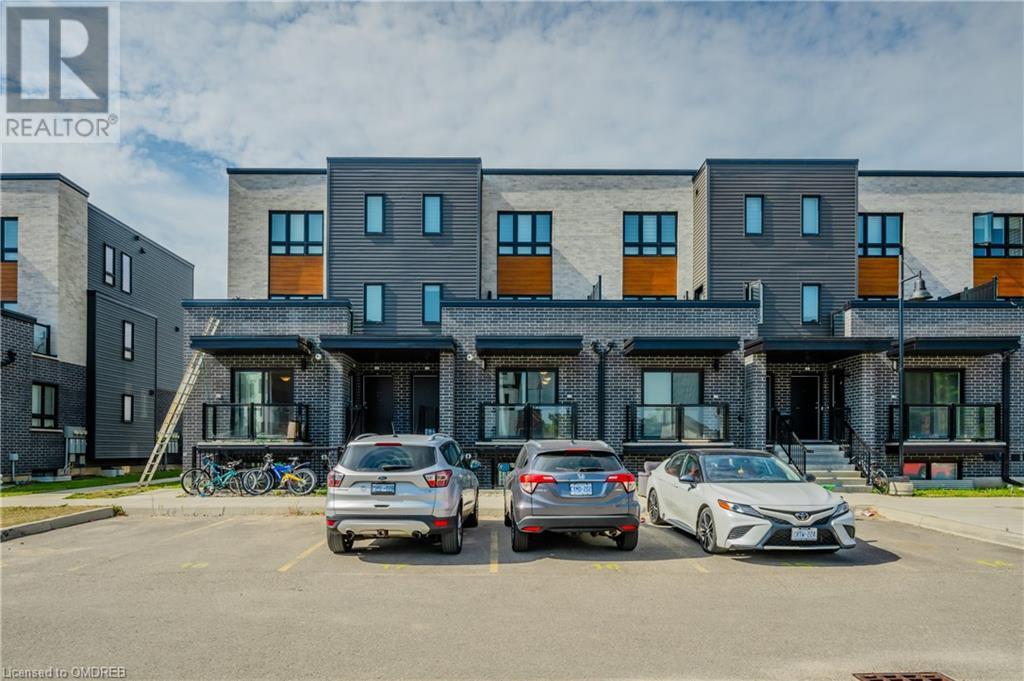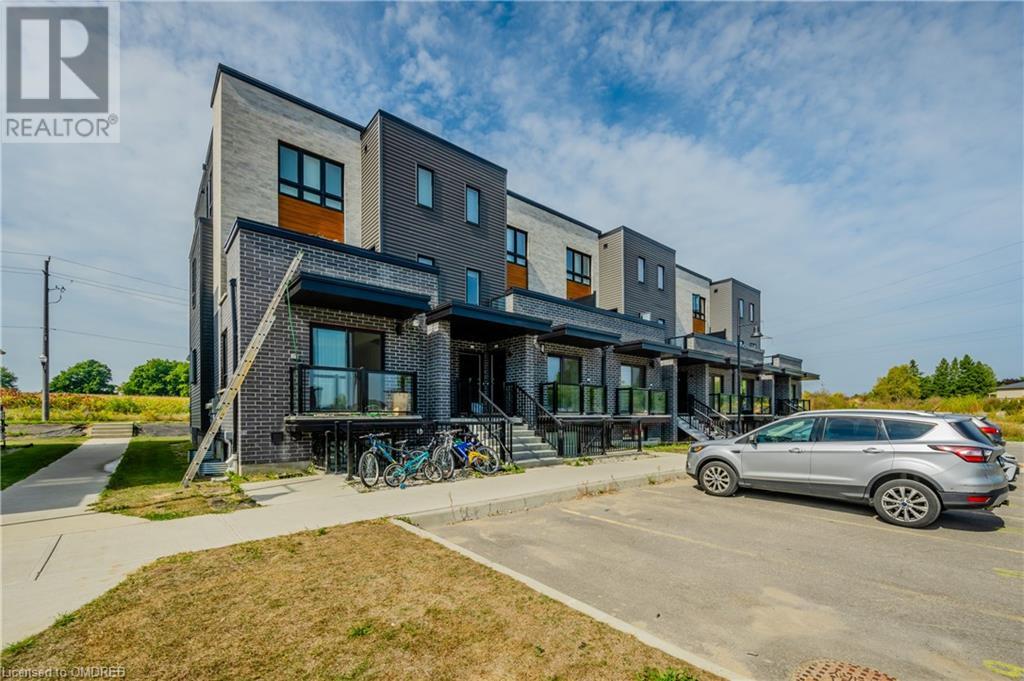235 Chapel Hill Drive Unit# 12 Kitchener, Ontario N2R 1N3
$479,900Maintenance, Insurance, Common Area Maintenance, Landscaping, Property Management
$168 Monthly
Maintenance, Insurance, Common Area Maintenance, Landscaping, Property Management
$168 MonthlyCheck out this bright, spacious townhome in the desirable Doon South Neighborhood! With modern finishes and a fantastic location, this home is full of charm. The sun-filled interior with lots of natural light to enjoy the living room and the kitchen. The kitchen comes with quartz countertops, a stylish backsplash, and stainless steel appliances. The two bedrooms provide ample room and facing open space to enjoy the view and some privacy. Everything is well-maintained and spotless. There is also a nice balcony to soak up the sun. The condo comes with an owned parking space that is registered on title. Move-in ready and perfect for modern living! (id:59646)
Property Details
| MLS® Number | 40663954 |
| Property Type | Single Family |
| Amenities Near By | Park, Playground, Schools |
| Community Features | Quiet Area, School Bus |
| Equipment Type | Rental Water Softener, Water Heater |
| Features | Balcony |
| Parking Space Total | 1 |
| Rental Equipment Type | Rental Water Softener, Water Heater |
Building
| Bathroom Total | 1 |
| Bedrooms Above Ground | 2 |
| Bedrooms Total | 2 |
| Appliances | Dishwasher, Dryer, Refrigerator, Stove, Washer, Microwave Built-in |
| Basement Type | None |
| Construction Style Attachment | Attached |
| Cooling Type | Central Air Conditioning |
| Exterior Finish | Brick, Vinyl Siding |
| Heating Type | Forced Air |
| Size Interior | 854 Sqft |
| Type | Row / Townhouse |
| Utility Water | Municipal Water |
Parking
| Visitor Parking |
Land
| Access Type | Highway Access, Highway Nearby |
| Acreage | No |
| Land Amenities | Park, Playground, Schools |
| Landscape Features | Landscaped |
| Sewer | Municipal Sewage System |
| Size Total Text | Unknown |
| Zoning Description | R6 |
Rooms
| Level | Type | Length | Width | Dimensions |
|---|---|---|---|---|
| Main Level | Utility Room | 5'5'' x 4'11'' | ||
| Main Level | Bedroom | 12'3'' x 8'11'' | ||
| Main Level | Primary Bedroom | 15'8'' x 9'0'' | ||
| Main Level | 4pc Bathroom | Measurements not available | ||
| Main Level | Kitchen | 12'0'' x 12'9'' | ||
| Main Level | Living Room | 13'11'' x 13'8'' |
https://www.realtor.ca/real-estate/27547656/235-chapel-hill-drive-unit-12-kitchener
Interested?
Contact us for more information





























