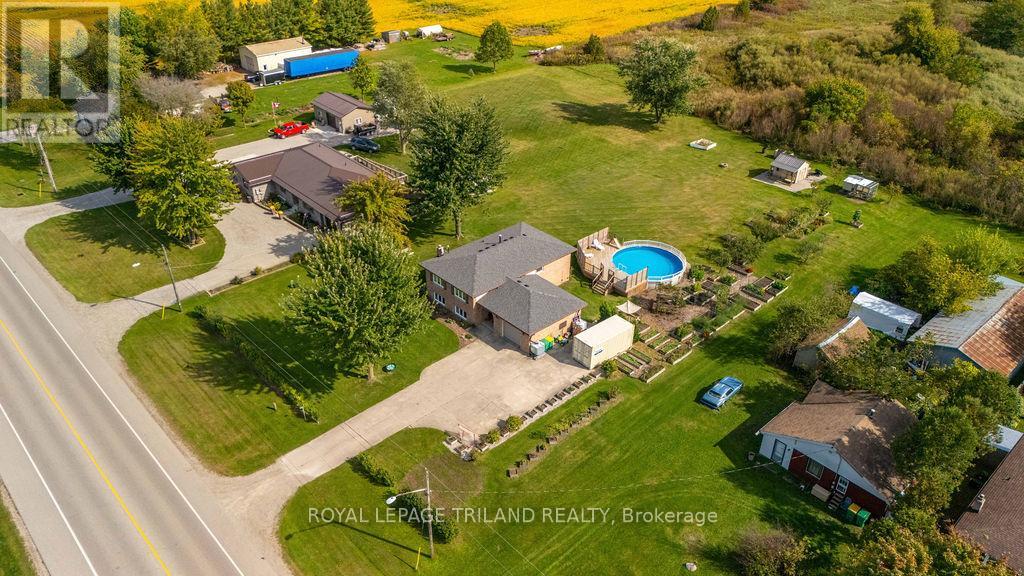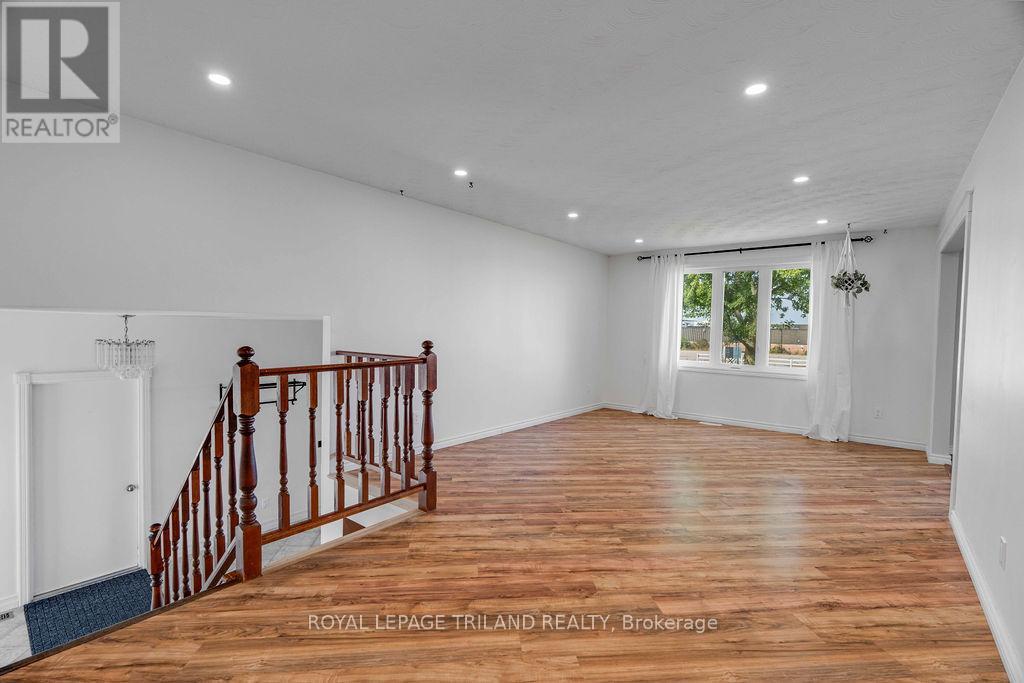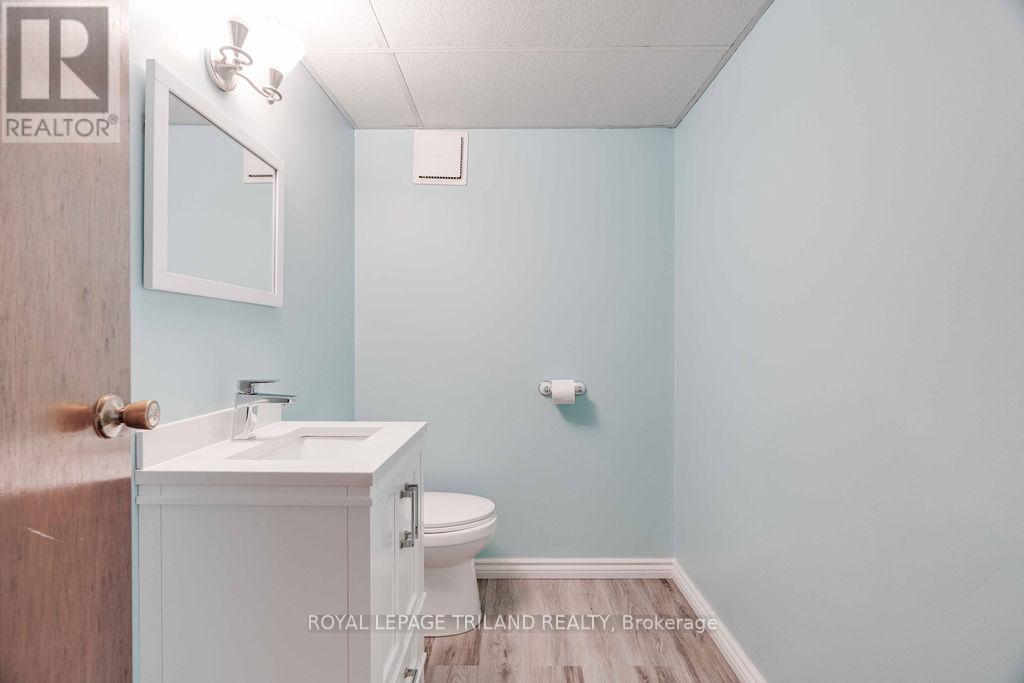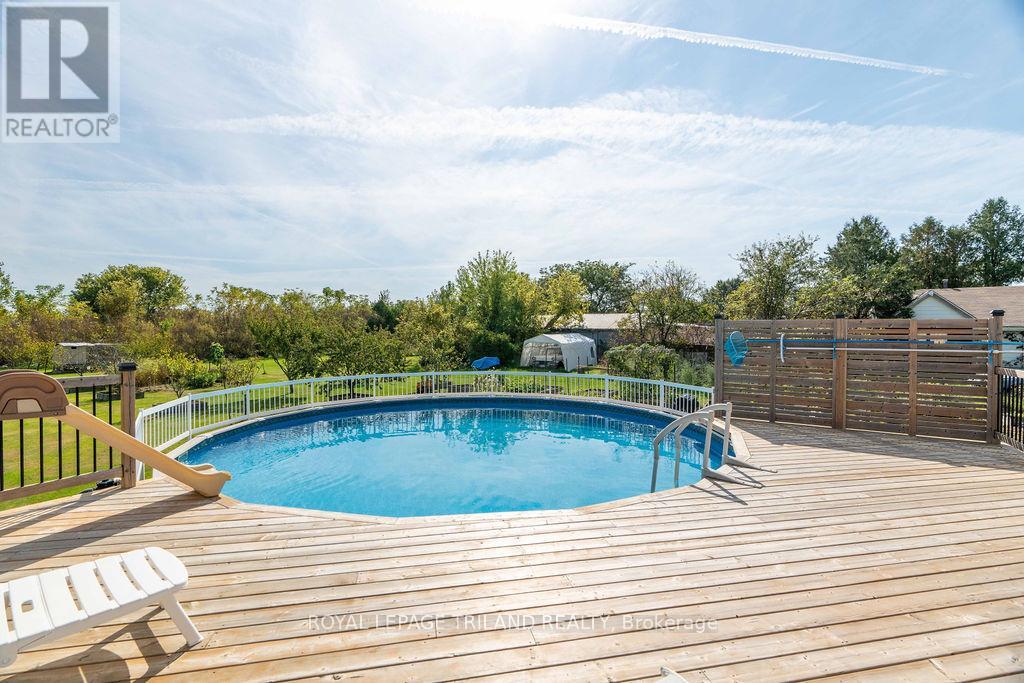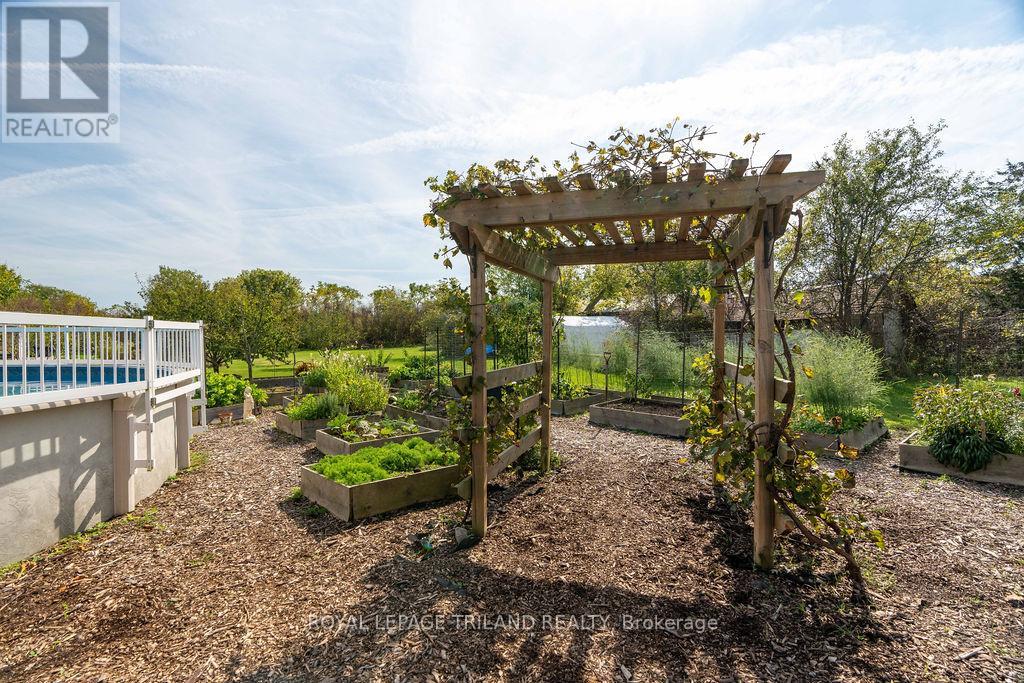4 Bedroom
2 Bathroom
Raised Bungalow
Fireplace
Above Ground Pool
Central Air Conditioning
Forced Air
$625,000
Plant your roots with room to grow!! Spacious 3 bedroom home on a generous 0.9 acre lot - perfect for those looking for more green space. The main floor features an open-concept kitchen and dining area, expansive living room, three bedrooms and a luxurious 5 pc bathroom. The lower level boasts a cozy living room with bright on-ground windows and stunning natural gas fireplace feature wall. A large flex space and potential 4th bedroom (just needs mud and paint) offer versatile options for growing families or those who work from home. Outdoor enthusiasts will appreciate the meticulously maintained yard, complete with raised garden beds that burst with berries, veggies and assorted fruit trees. An above-ground pool with gated raised deck provides a perfect summer retreat - watch the world go round enjoying full view of the expansive backyard. Great home for those looking for a more rural lifestyle, while benefiting from amenities such as natural gas and municipal water. Glencoe is home to local elementary and high schools, grocery and hardware stores, Timmy's, plus outdoor pool, public library and arena. R1 Zoning. Most recent updates include; new roof and attic insulation (2023), Large Garden Shed (2022), Garage Door (2022). **** EXTRAS **** Large Garden Shed (id:59646)
Property Details
|
MLS® Number
|
X9385194 |
|
Property Type
|
Single Family |
|
Community Name
|
Glencoe |
|
Amenities Near By
|
Hospital, Place Of Worship |
|
Community Features
|
Community Centre, School Bus |
|
Features
|
Sump Pump |
|
Parking Space Total
|
9 |
|
Pool Type
|
Above Ground Pool |
|
Structure
|
Shed |
Building
|
Bathroom Total
|
2 |
|
Bedrooms Above Ground
|
3 |
|
Bedrooms Below Ground
|
1 |
|
Bedrooms Total
|
4 |
|
Amenities
|
Fireplace(s) |
|
Appliances
|
Dishwasher, Microwave, Refrigerator, Stove |
|
Architectural Style
|
Raised Bungalow |
|
Basement Development
|
Finished |
|
Basement Type
|
N/a (finished) |
|
Construction Style Attachment
|
Detached |
|
Cooling Type
|
Central Air Conditioning |
|
Exterior Finish
|
Brick, Vinyl Siding |
|
Fireplace Present
|
Yes |
|
Fireplace Total
|
1 |
|
Foundation Type
|
Concrete |
|
Half Bath Total
|
1 |
|
Heating Fuel
|
Natural Gas |
|
Heating Type
|
Forced Air |
|
Stories Total
|
1 |
|
Type
|
House |
|
Utility Water
|
Municipal Water |
Parking
Land
|
Acreage
|
No |
|
Land Amenities
|
Hospital, Place Of Worship |
|
Sewer
|
Septic System |
|
Size Depth
|
283 Ft ,9 In |
|
Size Frontage
|
140 Ft ,4 In |
|
Size Irregular
|
140.41 X 283.83 Ft |
|
Size Total Text
|
140.41 X 283.83 Ft|1/2 - 1.99 Acres |
|
Zoning Description
|
R1 |
Rooms
| Level |
Type |
Length |
Width |
Dimensions |
|
Lower Level |
Bedroom 4 |
3.54 m |
4.21 m |
3.54 m x 4.21 m |
|
Lower Level |
Family Room |
7.39 m |
3.56 m |
7.39 m x 3.56 m |
|
Lower Level |
Recreational, Games Room |
3.75 m |
7.87 m |
3.75 m x 7.87 m |
|
Lower Level |
Utility Room |
3.54 m |
4.09 m |
3.54 m x 4.09 m |
|
Main Level |
Living Room |
3.85 m |
6.87 m |
3.85 m x 6.87 m |
|
Main Level |
Kitchen |
3.44 m |
2.56 m |
3.44 m x 2.56 m |
|
Main Level |
Dining Room |
3.44 m |
4.52 m |
3.44 m x 4.52 m |
|
Main Level |
Primary Bedroom |
3.44 m |
4.21 m |
3.44 m x 4.21 m |
|
Main Level |
Bedroom 2 |
3.85 m |
2.87 m |
3.85 m x 2.87 m |
|
Main Level |
Bedroom 3 |
2.8 m |
3.04 m |
2.8 m x 3.04 m |
|
Ground Level |
Foyer |
2.54 m |
5.42 m |
2.54 m x 5.42 m |
https://www.realtor.ca/real-estate/27511687/285-appin-road-southwest-middlesex-glencoe-glencoe



