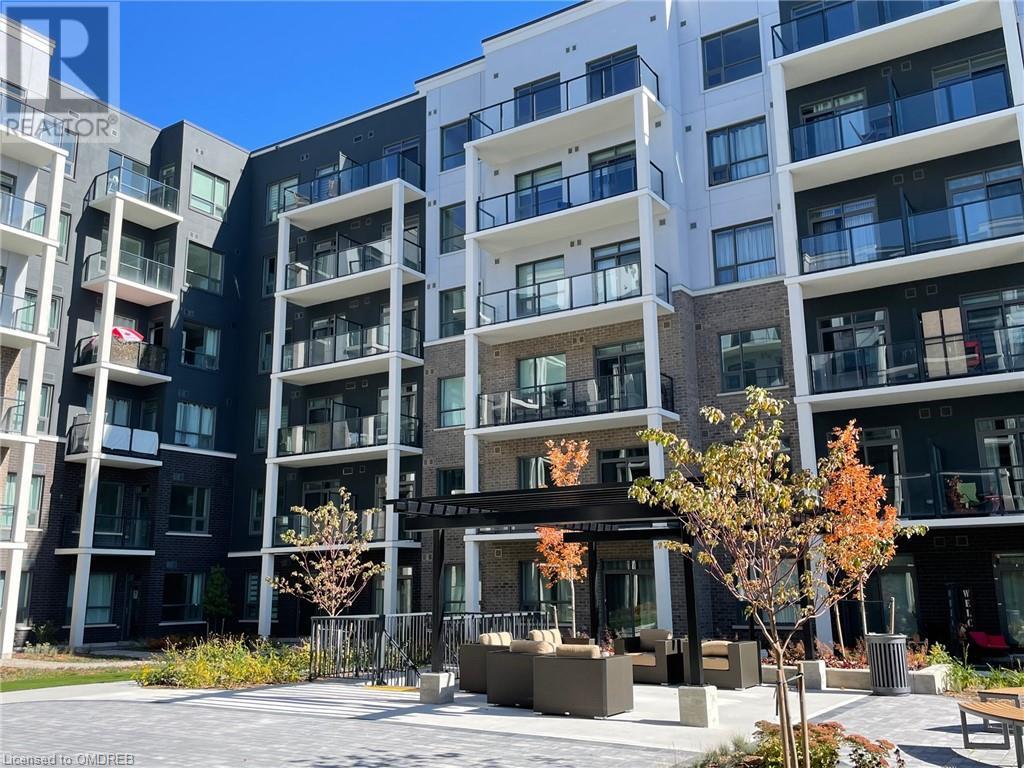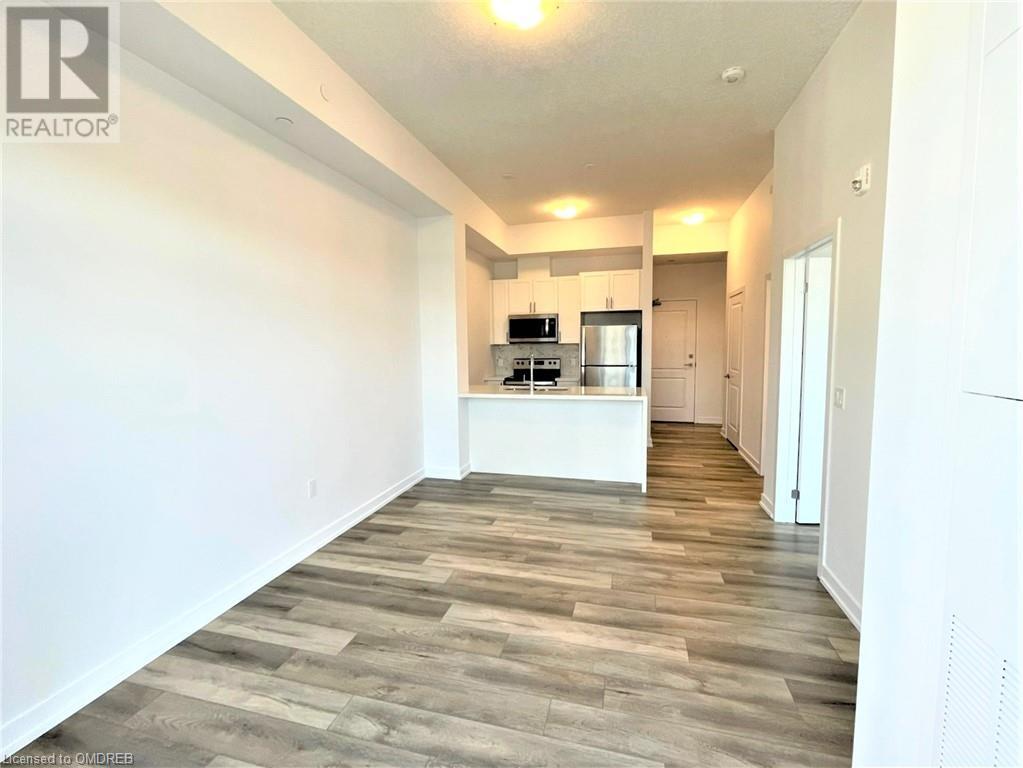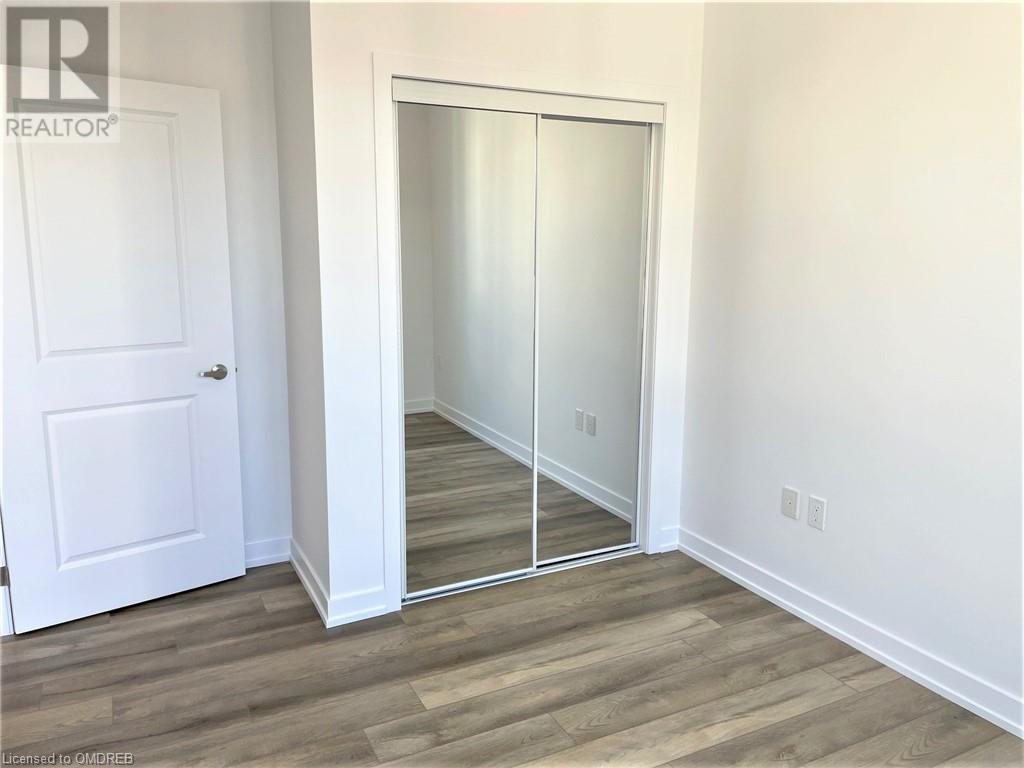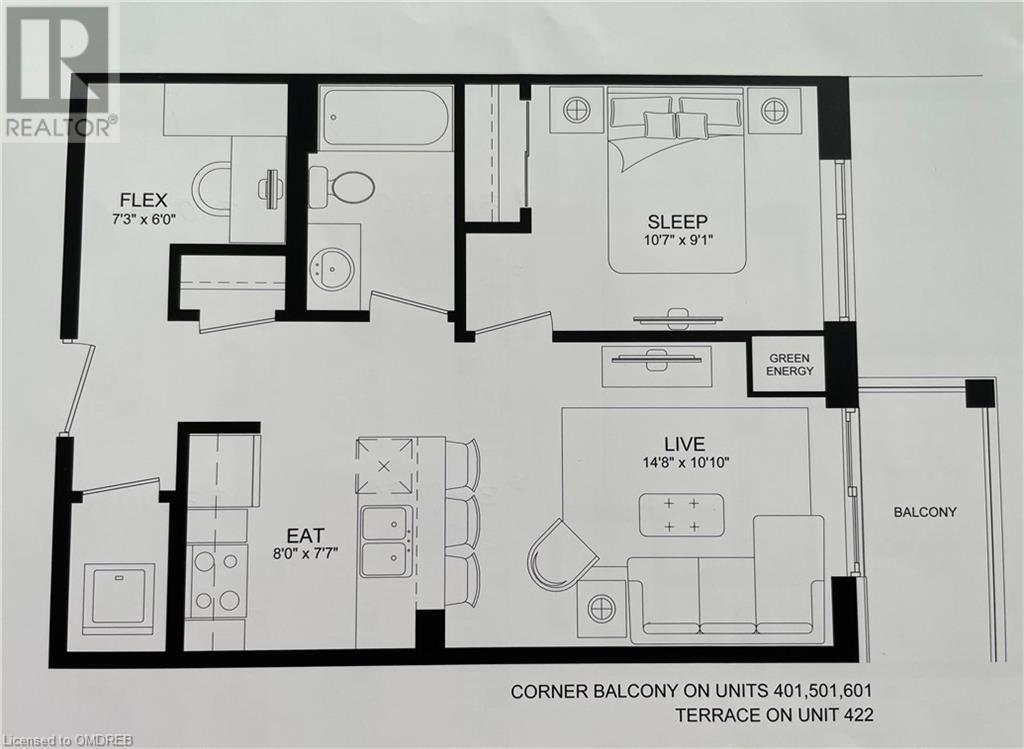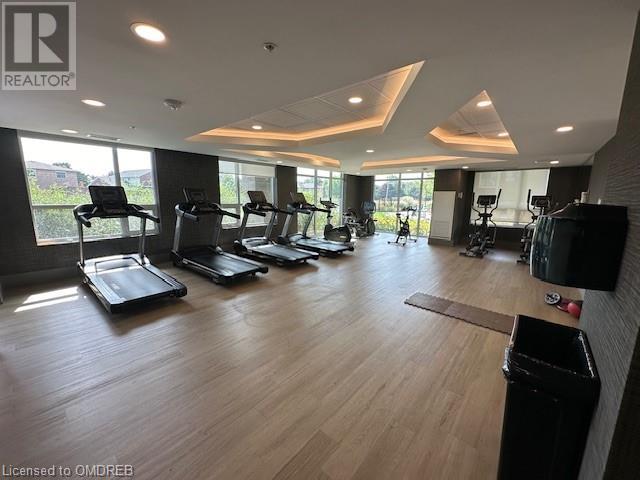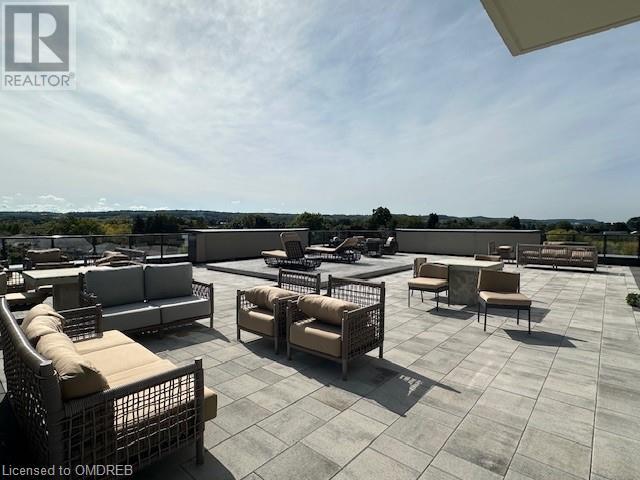2 Bedroom
1 Bathroom
599 sqft
Central Air Conditioning
$1,950 Monthly
Insurance
Beautifully Upgraded Penthouse Suite in Non-Smoking Utopia Building In Beamsville! One Bedroom + Den Condo With 10' Ceilings, Gorgeous Open Concept Design and Stylish Upgrades. Bright White Kitchen With Stainless Steel Appliances, Herringbone Backsplash and Quartz Counter Top and Waterfall. These Finishes Really Create An Elegant Cooking Space. There is Vinyl Flooring Throughout the Suite & You'll Love the Beautiful Modern Bathroom With Quartz Countertop & Upgraded Modern Tile In Shower. The Bedroom Features Glass Closet Doors and There is a Good-Sized Den, Perfect For Working From Home. The Balcony Overlooks The Courtyard & Has Great Escarpment Views. Included Are: 1 Locker & 1 Underground Parking Spot. The Building Features Geothermal Heating. Tenant Pays for Water and Hydro (Carma). There is a Gorgeous 4th Floor Party Room & Terrace, Gym & Modern Lobby. Short Walk To Sobey's Plaza & Located Just South of The QEW In Beautiful & Serene Wine County. This Suite Is Perfect For A Young Professional Or Couple. (id:59646)
Property Details
|
MLS® Number
|
40659205 |
|
Property Type
|
Single Family |
|
Amenities Near By
|
Park |
|
Features
|
Southern Exposure, Conservation/green Belt, Balcony, No Pet Home, Automatic Garage Door Opener |
|
Parking Space Total
|
1 |
|
Storage Type
|
Locker |
Building
|
Bathroom Total
|
1 |
|
Bedrooms Above Ground
|
1 |
|
Bedrooms Below Ground
|
1 |
|
Bedrooms Total
|
2 |
|
Amenities
|
Exercise Centre, Party Room |
|
Appliances
|
Dishwasher, Dryer, Refrigerator, Stove, Washer, Microwave Built-in |
|
Basement Type
|
None |
|
Constructed Date
|
2022 |
|
Construction Style Attachment
|
Attached |
|
Cooling Type
|
Central Air Conditioning |
|
Exterior Finish
|
Brick, Stone |
|
Heating Fuel
|
Geo Thermal |
|
Stories Total
|
1 |
|
Size Interior
|
599 Sqft |
|
Type
|
Apartment |
|
Utility Water
|
Municipal Water |
Parking
|
Underground
|
|
|
Visitor Parking
|
|
Land
|
Access Type
|
Highway Nearby |
|
Acreage
|
No |
|
Land Amenities
|
Park |
|
Sewer
|
Municipal Sewage System |
|
Size Total Text
|
Unknown |
|
Zoning Description
|
Gc |
Rooms
| Level |
Type |
Length |
Width |
Dimensions |
|
Main Level |
Dining Room |
|
|
14'7'' x 10'8'' |
|
Main Level |
Laundry Room |
|
|
Measurements not available |
|
Main Level |
Den |
|
|
7'3'' x 6'0'' |
|
Main Level |
4pc Bathroom |
|
|
Measurements not available |
|
Main Level |
Primary Bedroom |
|
|
10'6'' x 9'0'' |
|
Main Level |
Living Room |
|
|
14'7'' x 10'8'' |
|
Main Level |
Kitchen |
|
|
8'0'' x 7'6'' |
https://www.realtor.ca/real-estate/27511958/5055-greenlane-road-unit-627-beamsville





