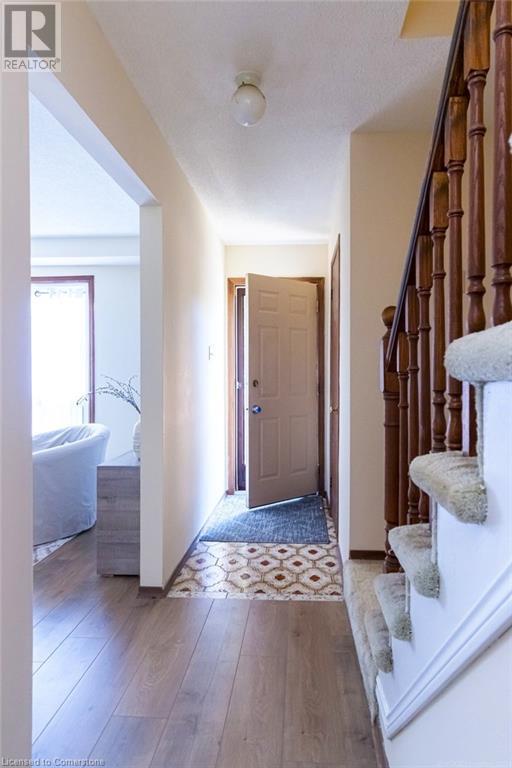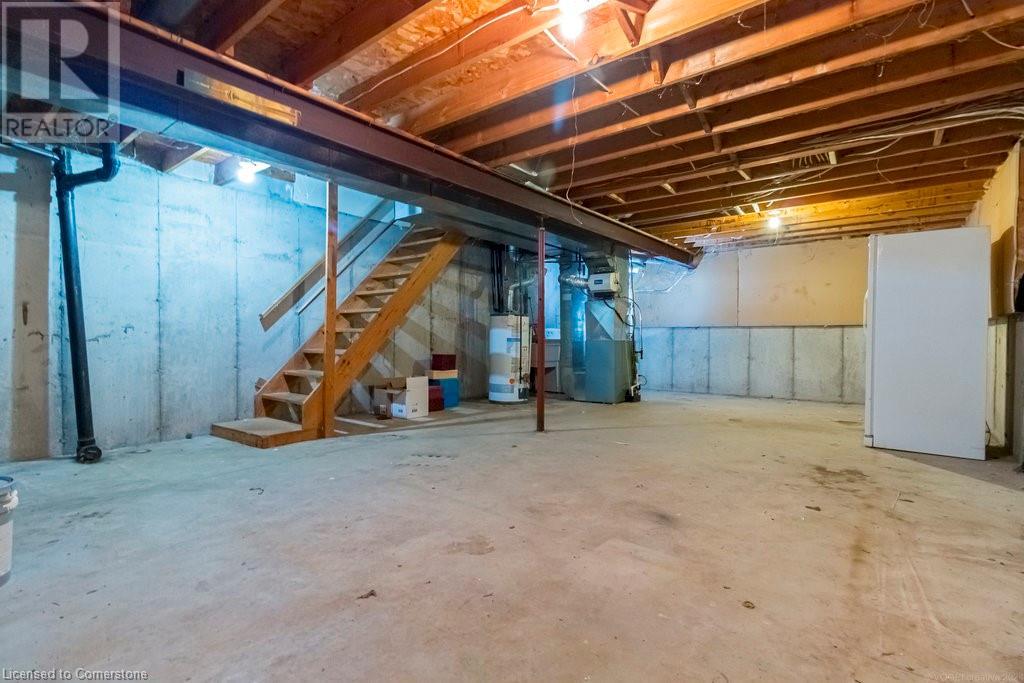42 Brock Street S Unit# 5 Dundas, Ontario L9H 3G7
$574,900Maintenance, Insurance, Property Management, Parking
$365 Monthly
Maintenance, Insurance, Property Management, Parking
$365 MonthlyWonderful condo townhouse with lots of room for your growing family. 3 good size bedrooms, 1.5 baths, spacious kitchen & living room plus a separate dining room. The tall & completely open basement is just waiting to be finished. Separate single car garage (5 from the far right) plus dedicated parking spot #5 by the complex entrance. Located near the bottom of the Greensville hill and only a 10-minute walk to downtown Dundas with its amazing restaurants, foodie destinations, cafés & unique shops. (id:59646)
Property Details
| MLS® Number | 40663678 |
| Property Type | Single Family |
| Neigbourhood | Dundas |
| Amenities Near By | Golf Nearby, Park, Public Transit, Shopping |
| Community Features | Quiet Area, Community Centre |
| Equipment Type | Water Heater |
| Features | Southern Exposure, Conservation/green Belt |
| Parking Space Total | 2 |
| Rental Equipment Type | Water Heater |
Building
| Bathroom Total | 2 |
| Bedrooms Above Ground | 3 |
| Bedrooms Total | 3 |
| Architectural Style | 2 Level |
| Basement Development | Unfinished |
| Basement Type | Full (unfinished) |
| Constructed Date | 1986 |
| Construction Material | Wood Frame |
| Construction Style Attachment | Attached |
| Cooling Type | Central Air Conditioning |
| Exterior Finish | Brick, Wood |
| Fire Protection | None |
| Half Bath Total | 1 |
| Heating Fuel | Natural Gas |
| Heating Type | Forced Air |
| Stories Total | 2 |
| Size Interior | 1235 Sqft |
| Type | Apartment |
| Utility Water | Municipal Water |
Parking
| Detached Garage | |
| Visitor Parking |
Land
| Acreage | No |
| Land Amenities | Golf Nearby, Park, Public Transit, Shopping |
| Sewer | Municipal Sewage System |
| Size Total Text | Unknown |
| Zoning Description | Residential |
Rooms
| Level | Type | Length | Width | Dimensions |
|---|---|---|---|---|
| Second Level | 4pc Bathroom | Measurements not available | ||
| Second Level | Bedroom | 8'10'' x 7'10'' | ||
| Second Level | Bedroom | 12'1'' x 10'7'' | ||
| Second Level | Primary Bedroom | 13'11'' x 10'7'' | ||
| Basement | Storage | 28'8'' x 18'8'' | ||
| Main Level | 2pc Bathroom | Measurements not available | ||
| Main Level | Kitchen | 9'1'' x 8'11'' | ||
| Main Level | Dining Room | 12'11'' x 9'4'' | ||
| Main Level | Living Room | 15'4'' x 11'8'' | ||
| Main Level | Foyer | Measurements not available |
Utilities
| Electricity | Available |
| Natural Gas | Available |
| Telephone | Available |
https://www.realtor.ca/real-estate/27548388/42-brock-street-s-unit-5-dundas
Interested?
Contact us for more information























