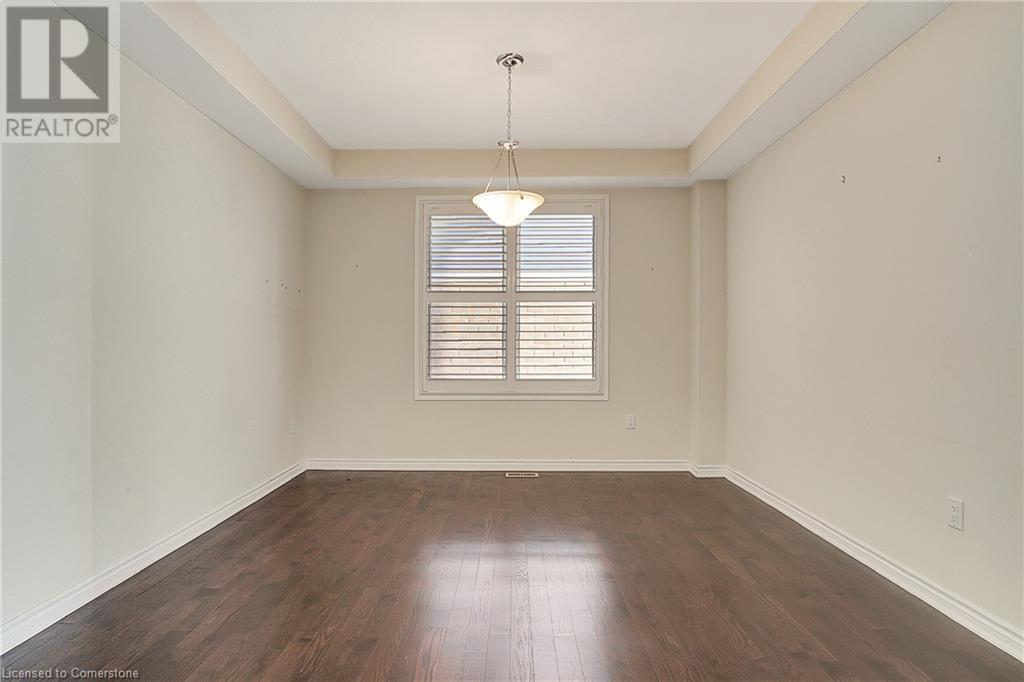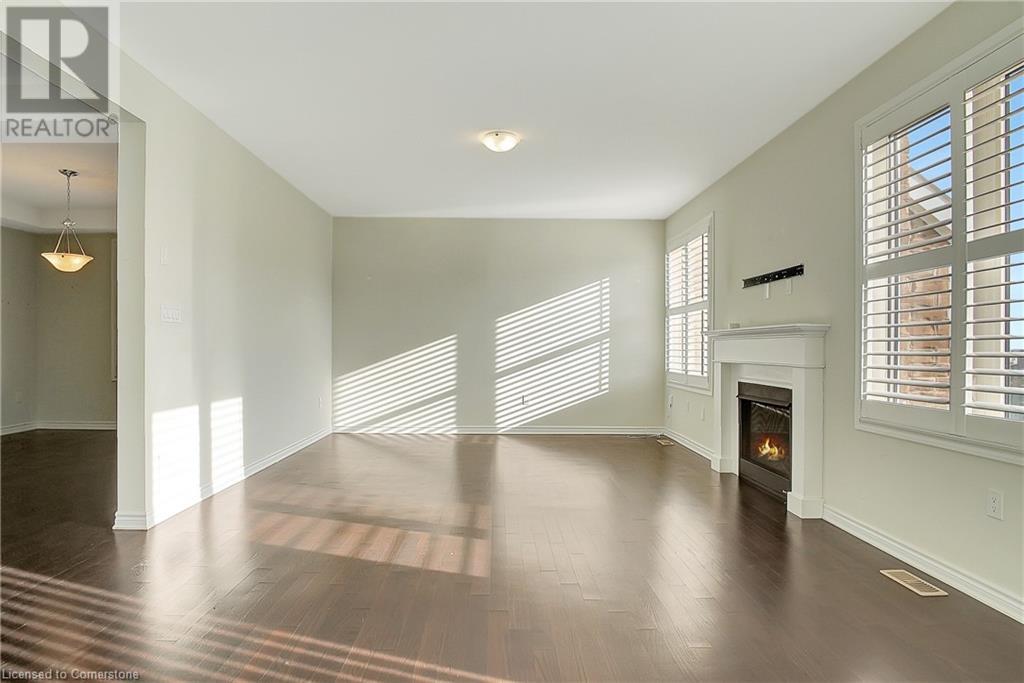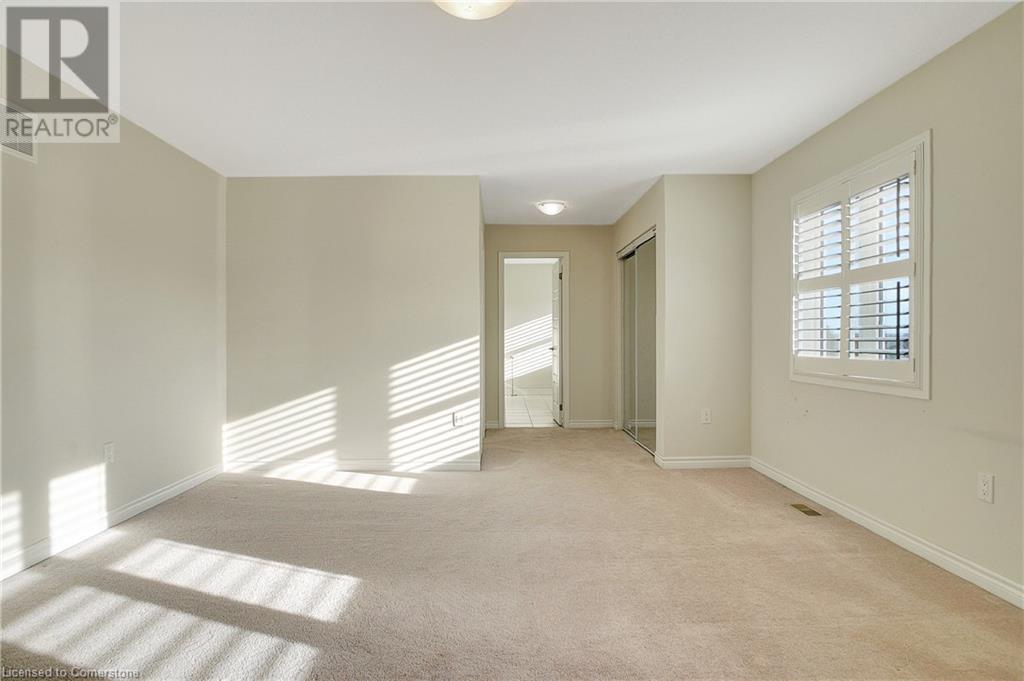4 Bedroom
3 Bathroom
2805 sqft
2 Level
Fireplace
Central Air Conditioning
Forced Air
$3,900 Monthly
Other, See Remarks
Welcome to 40 Compass Trail, a stunning 4-bedroom, 3-bathroom home that perfectly blends modern elegance with comfortable living. As you step inside, you'll be greeted by an inviting great room and dining room - perfect for entertaining. The open concept kitchen and living room, is bathed in natural light from the abundant windows and features a cozy fireplace. The kitchen & living room space seamlessly connects to the outdoor balcony, perfect for enjoying your morning coffee or evening relaxation. The kitchen comes equipped with stainless steel appliances and ample counter space. The primary bedroom is a true retreat, boasting a luxurious ensuite with a soaker tub and a generous walk-in closet. The additional two bedrooms are incredibly spacious, offering plenty of room for family or guests. Step outside to discover a large premium backyard that backs onto green-space, perfect for outdoor activities and relaxation. Located in a prime area, this home is just minutes away from shops, restaurants, and scenic trails. Don't miss your chance to make this beautiful property your own! (id:59646)
Property Details
|
MLS® Number
|
40667637 |
|
Property Type
|
Single Family |
|
Amenities Near By
|
Park |
|
Parking Space Total
|
4 |
Building
|
Bathroom Total
|
3 |
|
Bedrooms Above Ground
|
4 |
|
Bedrooms Total
|
4 |
|
Architectural Style
|
2 Level |
|
Basement Development
|
Unfinished |
|
Basement Type
|
Full (unfinished) |
|
Constructed Date
|
2018 |
|
Construction Style Attachment
|
Detached |
|
Cooling Type
|
Central Air Conditioning |
|
Exterior Finish
|
Aluminum Siding, Brick |
|
Fireplace Present
|
Yes |
|
Fireplace Total
|
1 |
|
Half Bath Total
|
1 |
|
Heating Fuel
|
Natural Gas |
|
Heating Type
|
Forced Air |
|
Stories Total
|
2 |
|
Size Interior
|
2805 Sqft |
|
Type
|
House |
|
Utility Water
|
Municipal Water |
Parking
Land
|
Acreage
|
No |
|
Land Amenities
|
Park |
|
Sewer
|
Municipal Sewage System |
|
Size Frontage
|
43 Ft |
|
Size Total Text
|
Under 1/2 Acre |
|
Zoning Description
|
R4 |
Rooms
| Level |
Type |
Length |
Width |
Dimensions |
|
Second Level |
4pc Bathroom |
|
|
Measurements not available |
|
Second Level |
Bedroom |
|
|
15'10'' x 10'4'' |
|
Second Level |
Bedroom |
|
|
12'4'' x 13'2'' |
|
Second Level |
Bedroom |
|
|
11'9'' x 12'0'' |
|
Second Level |
5pc Bathroom |
|
|
Measurements not available |
|
Second Level |
Primary Bedroom |
|
|
16'9'' x 14'3'' |
|
Main Level |
2pc Bathroom |
|
|
Measurements not available |
|
Main Level |
Laundry Room |
|
|
Measurements not available |
|
Main Level |
Dining Room |
|
|
8'4'' x 13'10'' |
|
Main Level |
Kitchen |
|
|
8'6'' x 13'10'' |
|
Main Level |
Great Room |
|
|
18'0'' x 13'10'' |
|
Main Level |
Dining Room |
|
|
11'10'' x 12'0'' |
|
Main Level |
Living Room |
|
|
11'4'' x 10'10'' |
https://www.realtor.ca/real-estate/27572218/40-compass-trail-cambridge





















































