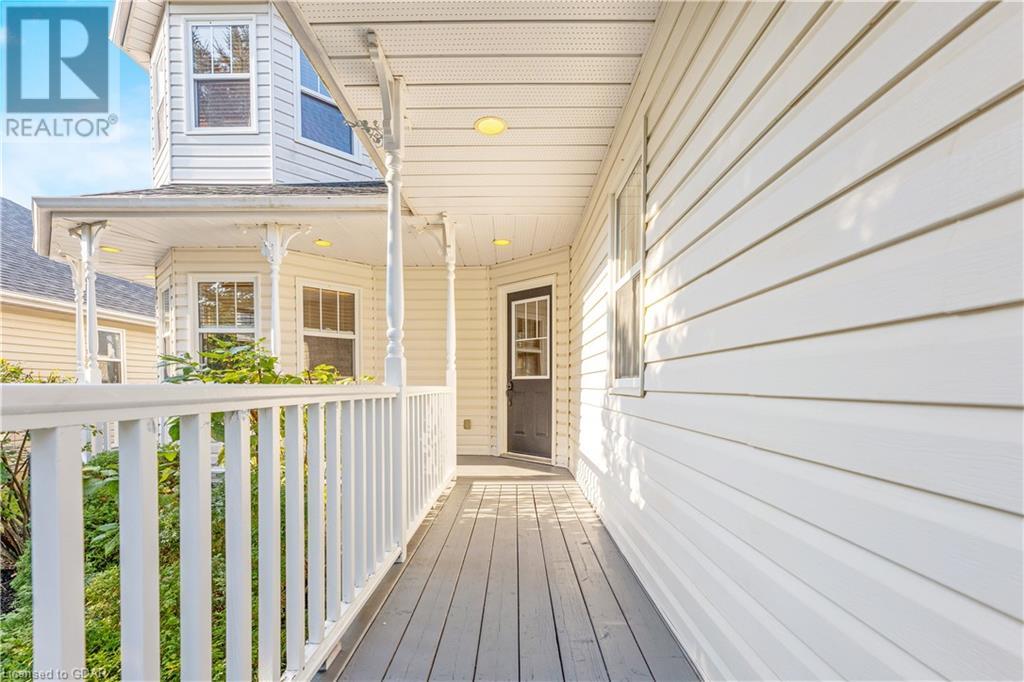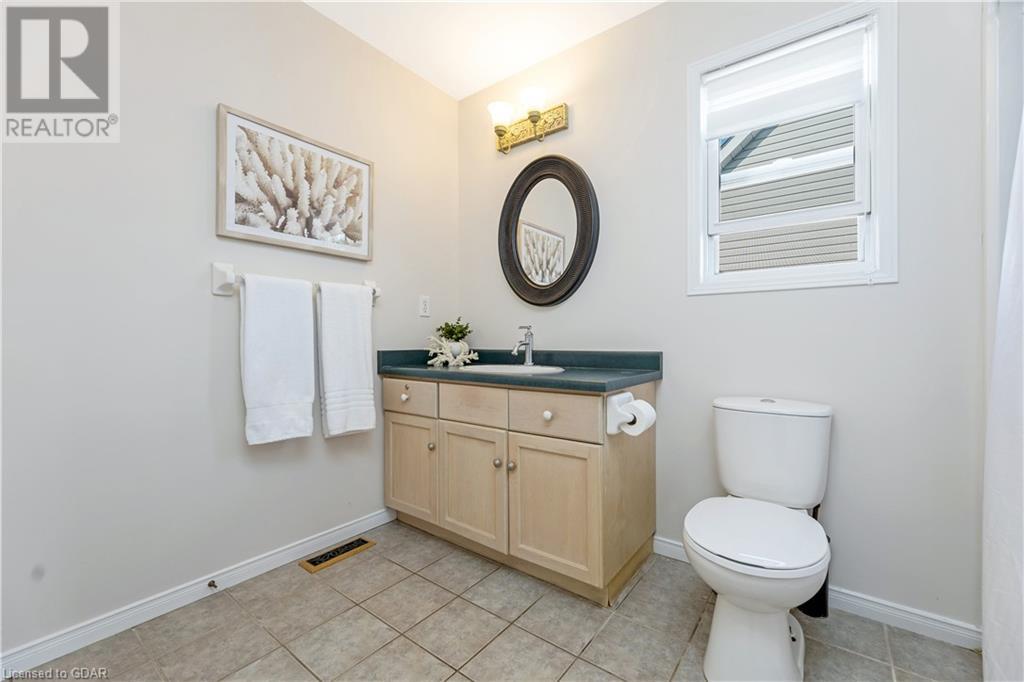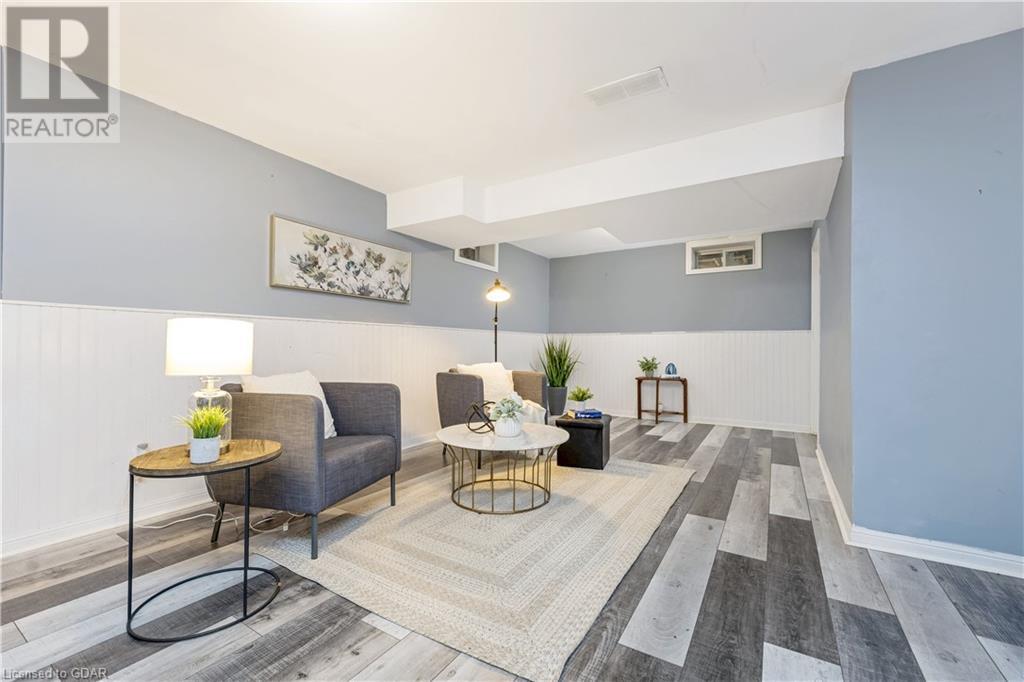5 Bedroom
3 Bathroom
2556 sqft
3 Level
Central Air Conditioning
Forced Air
$969,900
Charming 4+1 Bedroom Family Home with Loft and Finished Basement! Welcome to this delightful 4+1 bedroom home, perfectly situated in the heart of Acton! Offering a mix of modern amenities and classic charm, this property is ideal for families, professionals, or anyone seeking both comfort and convenience. Step inside and be greeted by the warmth of the spacious living room featuring a cozy gas fireplace—perfect for those chilly evenings. The dining room offers a seamless indoor-outdoor flow with its walk-out to the large deck, which wraps around the house from the front to the back—ideal for summer BBQs and gatherings. The kitchen is a chef’s dream, boasting ample counter space for meal prep and entertaining. Upstairs, you’ll find 3 generously sized bedrooms, including a primary suite with a private 3-piece ensuite, offering a relaxing retreat after a long day. One of the home’s unique features is the loft, which offers versatility—use it as a 4th bedroom, home office, or cozy sitting area. The skylights flood this space with natural light, creating a bright and airy feel. Head down to the finished basement where you’ll find a large rec room, perfect for a home theater or game room, along with a 5th bedroom—ideal for guests or a growing family. Outside, the large, fenced backyard provides plenty of space for children to play or for pets to roam freely. The yard is an inviting space to relax under the stars or enjoy time with family and friends. Located just minutes from Fairy Lake, local parks, shopping, and dining, this property combines the best of suburban living with easy access to all the amenities you need. Plus, with quick access to the 401, your commute to the city is a breeze. (id:59646)
Property Details
|
MLS® Number
|
40658284 |
|
Property Type
|
Single Family |
|
Amenities Near By
|
Park |
|
Community Features
|
Quiet Area, School Bus |
|
Equipment Type
|
Water Heater |
|
Parking Space Total
|
8 |
|
Rental Equipment Type
|
Water Heater |
|
Structure
|
Porch |
Building
|
Bathroom Total
|
3 |
|
Bedrooms Above Ground
|
4 |
|
Bedrooms Below Ground
|
1 |
|
Bedrooms Total
|
5 |
|
Appliances
|
Dishwasher, Dryer, Refrigerator, Stove, Water Softener, Washer, Window Coverings |
|
Architectural Style
|
3 Level |
|
Basement Development
|
Finished |
|
Basement Type
|
Full (finished) |
|
Construction Style Attachment
|
Detached |
|
Cooling Type
|
Central Air Conditioning |
|
Exterior Finish
|
Vinyl Siding |
|
Foundation Type
|
Poured Concrete |
|
Half Bath Total
|
1 |
|
Heating Fuel
|
Natural Gas |
|
Heating Type
|
Forced Air |
|
Stories Total
|
3 |
|
Size Interior
|
2556 Sqft |
|
Type
|
House |
|
Utility Water
|
Municipal Water |
Parking
Land
|
Acreage
|
No |
|
Land Amenities
|
Park |
|
Sewer
|
Municipal Sewage System |
|
Size Depth
|
129 Ft |
|
Size Frontage
|
49 Ft |
|
Size Total Text
|
Under 1/2 Acre |
|
Zoning Description
|
Ldr1-2 |
Rooms
| Level |
Type |
Length |
Width |
Dimensions |
|
Second Level |
4pc Bathroom |
|
|
7'3'' x 10'3'' |
|
Second Level |
Bedroom |
|
|
11'8'' x 19'11'' |
|
Second Level |
Bedroom |
|
|
10'6'' x 11'2'' |
|
Second Level |
Full Bathroom |
|
|
11'0'' x 5'6'' |
|
Second Level |
Primary Bedroom |
|
|
14'0'' x 18'4'' |
|
Third Level |
Bedroom |
|
|
14'8'' x 13'5'' |
|
Basement |
Bedroom |
|
|
13'4'' x 9'4'' |
|
Basement |
Recreation Room |
|
|
13'6'' x 22'6'' |
|
Main Level |
2pc Bathroom |
|
|
7'4'' x 4'1'' |
|
Main Level |
Laundry Room |
|
|
7'3'' x 8'11'' |
|
Main Level |
Kitchen |
|
|
16'0'' x 9'4'' |
|
Main Level |
Dining Room |
|
|
12'8'' x 11'0'' |
|
Main Level |
Living Room |
|
|
13'9'' x 13'8'' |
https://www.realtor.ca/real-estate/27512260/54-dairy-drive-acton











































