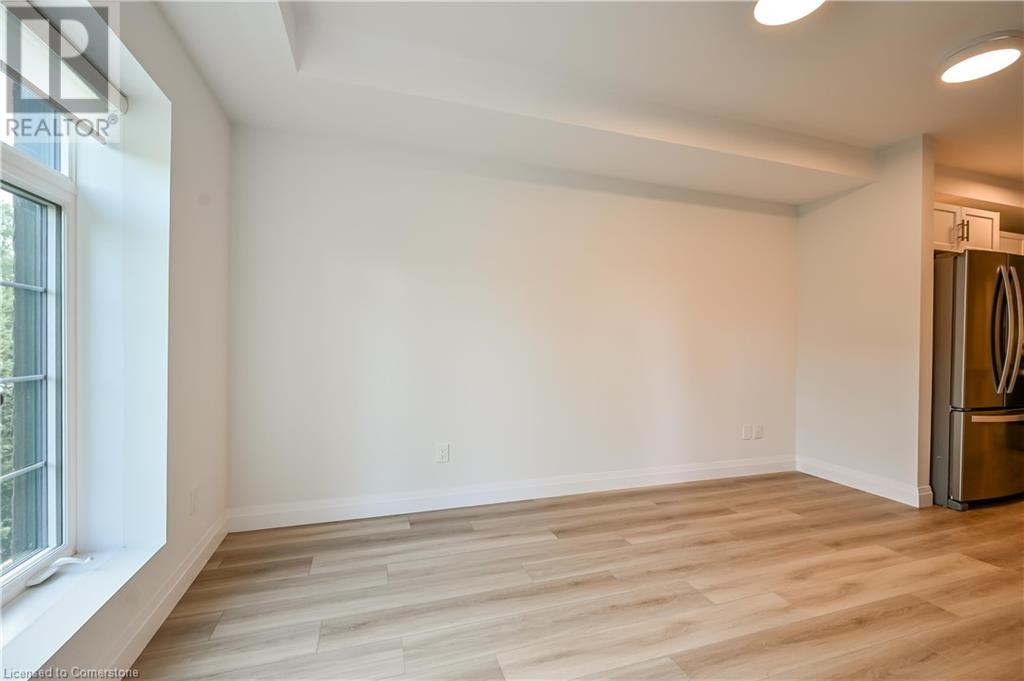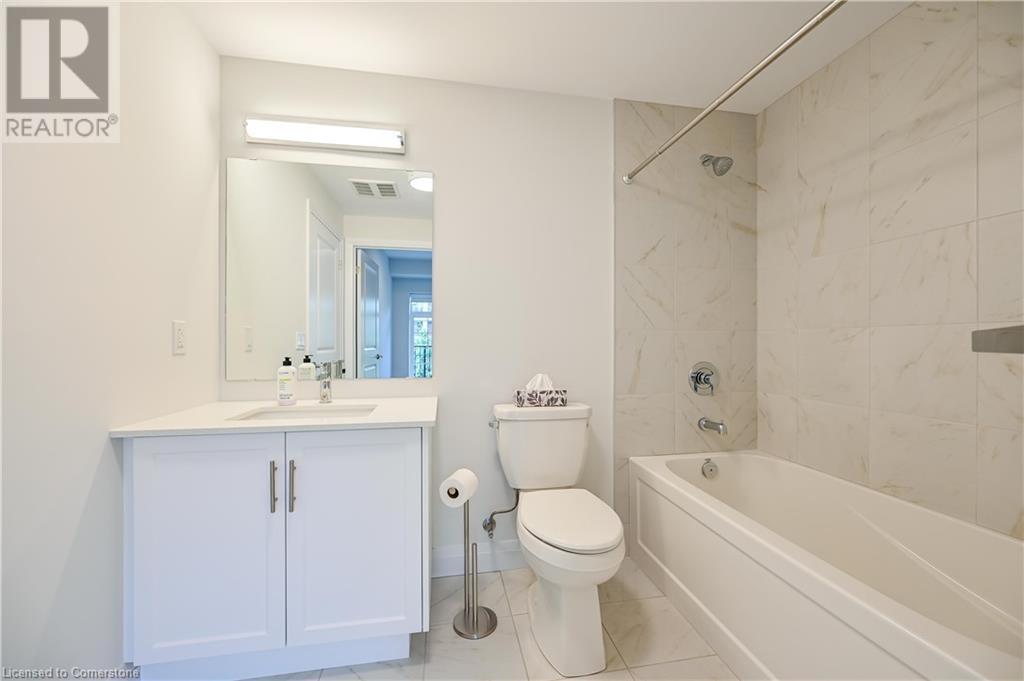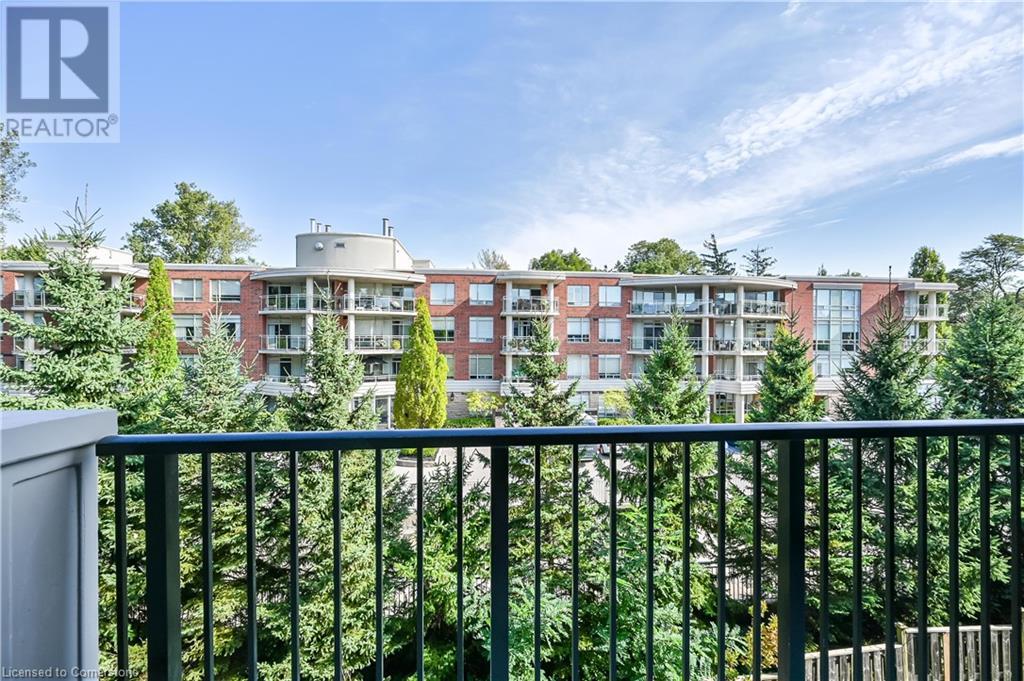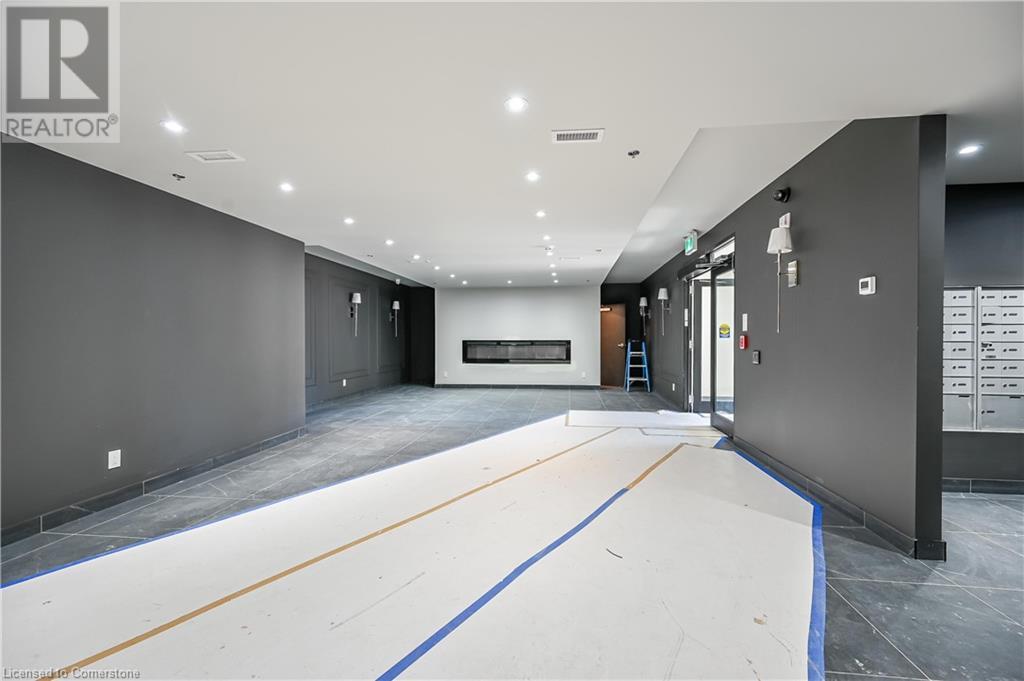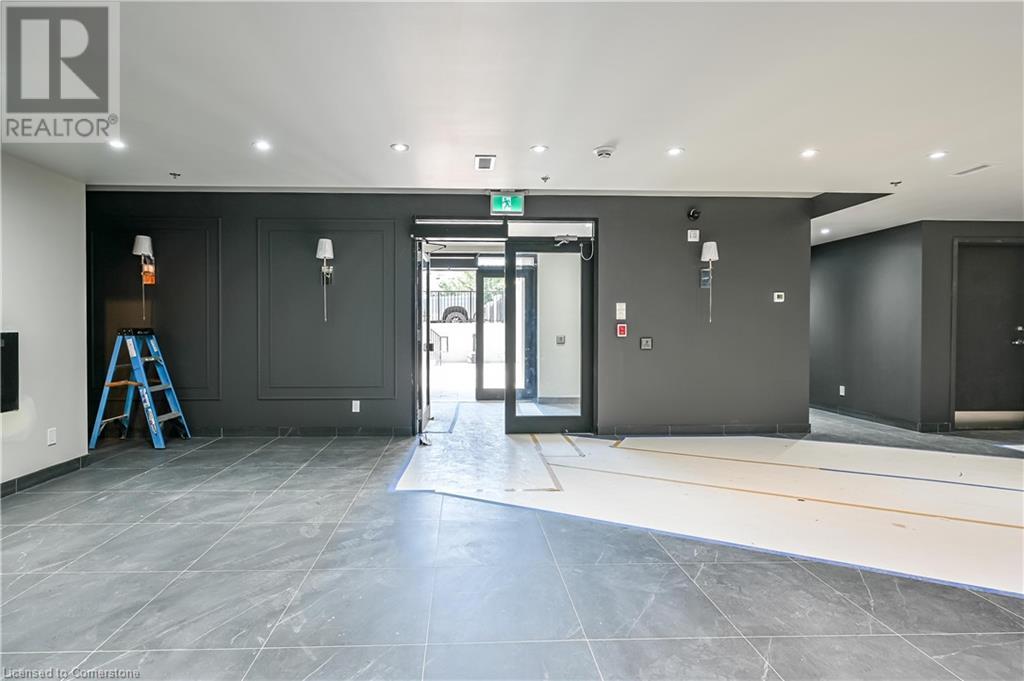2 Bedroom
1 Bathroom
652 sqft
Central Air Conditioning
Forced Air
$2,300 Monthly
Insurance
Welcome to 153 Wilson St W in the Desirable sought after Ancaster village! This brand new 1-bedroom + den condo offer 652sqft of modern, open-concept living , perfectly designed for comfort and style. This stunning unit features a stylish kitchen with island, breakfast bar, quartz countertops & new stainless-steel appliances. The spacious bedroom offers ensuite privliges. The den provides a perfect space for a home office or cozy reading nook. The condo is complete with a 4-piece bathroom and in-suite laundry. Enjoy your morning coffee on the large balcony. The building boasts excellent amenities, including a party room, media room, a modern fitness studio, and a rooftop patio including BBQ area & outdoor fire features. Amenities currently being completed. Conveniently located near Highway 403 and just minutes to public transit, shopping, restaurants, parks & golfing. Includes 1 underground parking space & 1 storage locker. This condo offers a perfect blend of style, function & location. (id:59646)
Property Details
|
MLS® Number
|
40659040 |
|
Property Type
|
Single Family |
|
Neigbourhood
|
Springvale |
|
Amenities Near By
|
Golf Nearby, Public Transit |
|
Features
|
Balcony, Automatic Garage Door Opener |
|
Parking Space Total
|
1 |
|
Storage Type
|
Locker |
Building
|
Bathroom Total
|
1 |
|
Bedrooms Above Ground
|
1 |
|
Bedrooms Below Ground
|
1 |
|
Bedrooms Total
|
2 |
|
Amenities
|
Exercise Centre, Party Room |
|
Appliances
|
Dishwasher, Dryer, Refrigerator, Stove, Washer, Hood Fan, Window Coverings, Garage Door Opener |
|
Basement Type
|
None |
|
Constructed Date
|
2024 |
|
Construction Style Attachment
|
Attached |
|
Cooling Type
|
Central Air Conditioning |
|
Exterior Finish
|
Brick, Stucco |
|
Heating Fuel
|
Natural Gas |
|
Heating Type
|
Forced Air |
|
Stories Total
|
1 |
|
Size Interior
|
652 Sqft |
|
Type
|
Apartment |
|
Utility Water
|
Municipal Water |
Parking
Land
|
Access Type
|
Highway Access |
|
Acreage
|
No |
|
Land Amenities
|
Golf Nearby, Public Transit |
|
Sewer
|
Municipal Sewage System |
|
Size Total Text
|
Unknown |
|
Zoning Description
|
Rm6-665 |
Rooms
| Level |
Type |
Length |
Width |
Dimensions |
|
Main Level |
4pc Bathroom |
|
|
7'3'' x 8'6'' |
|
Main Level |
Bedroom |
|
|
12'5'' x 8'8'' |
|
Main Level |
Living Room/dining Room |
|
|
14'1'' x 11'6'' |
|
Main Level |
Kitchen |
|
|
11'6'' x 7'10'' |
|
Main Level |
Den |
|
|
7'8'' x 6'1'' |
https://www.realtor.ca/real-estate/27512584/153-wilson-street-w-unit-310-ancaster













