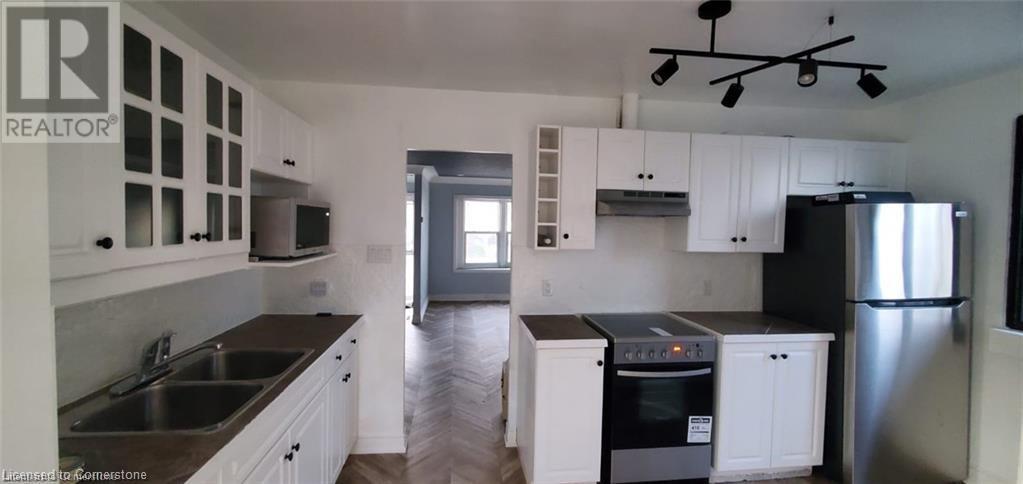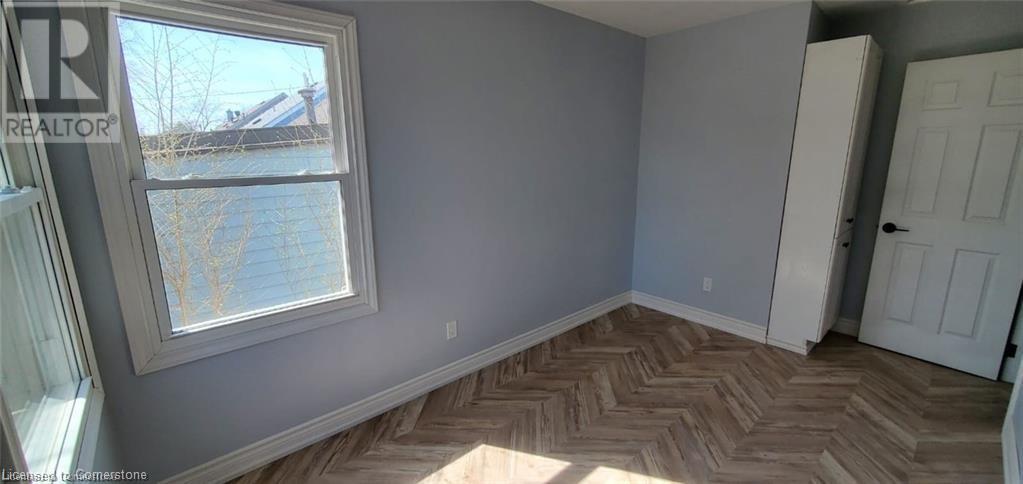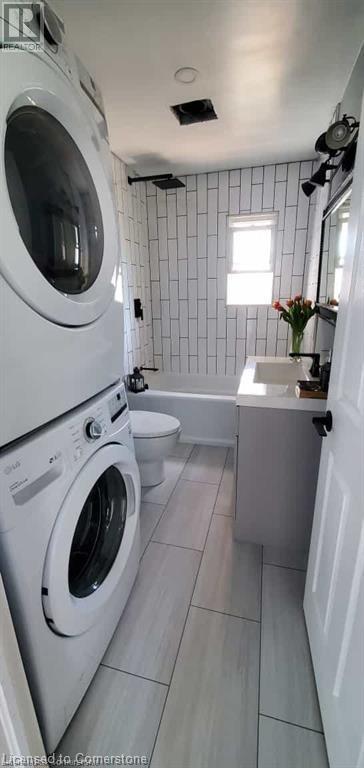2 Bedroom
1 Bathroom
900 sqft
Bungalow
Fireplace
Central Air Conditioning
Forced Air
$2,300 Monthly
Water
Available Dec 1st! Make this your home sweet home! Good sized 2 bed, 1 bath home for rent. 5 minutes to everything, groceries, highways, Costco. Very accessible location in a friendly and quiet neighborhood. Whole house updated 2022 including stainless steel appliances, LG washer/dryer (full size) and bathroom. House has feature fireplace wall with hook ups for your TV. Lots of upgrades throughout. Home is sunny, bright and well maintained. 1 parking space out front, big deck off dining room. Smart lock (with key option) and smart Sensi thermostat. Lockable shed for storage. Tenant pays gas and hydro. Separate hydro meter. (id:59646)
Property Details
|
MLS® Number
|
40663582 |
|
Property Type
|
Single Family |
|
Amenities Near By
|
Golf Nearby, Hospital, Park, Place Of Worship, Public Transit, Schools, Shopping |
|
Community Features
|
Community Centre |
|
Equipment Type
|
Water Heater |
|
Features
|
Paved Driveway, Shared Driveway |
|
Parking Space Total
|
1 |
|
Rental Equipment Type
|
Water Heater |
|
Structure
|
Shed |
Building
|
Bathroom Total
|
1 |
|
Bedrooms Above Ground
|
2 |
|
Bedrooms Total
|
2 |
|
Appliances
|
Dryer, Microwave, Refrigerator, Stove, Washer |
|
Architectural Style
|
Bungalow |
|
Basement Development
|
Unfinished |
|
Basement Type
|
Full (unfinished) |
|
Constructed Date
|
1942 |
|
Construction Style Attachment
|
Detached |
|
Cooling Type
|
Central Air Conditioning |
|
Exterior Finish
|
Vinyl Siding |
|
Fireplace Fuel
|
Electric |
|
Fireplace Present
|
Yes |
|
Fireplace Total
|
1 |
|
Fireplace Type
|
Other - See Remarks |
|
Foundation Type
|
Block |
|
Heating Fuel
|
Natural Gas |
|
Heating Type
|
Forced Air |
|
Stories Total
|
1 |
|
Size Interior
|
900 Sqft |
|
Type
|
House |
|
Utility Water
|
Municipal Water |
Land
|
Access Type
|
Highway Nearby |
|
Acreage
|
No |
|
Land Amenities
|
Golf Nearby, Hospital, Park, Place Of Worship, Public Transit, Schools, Shopping |
|
Sewer
|
Municipal Sewage System |
|
Size Depth
|
100 Ft |
|
Size Frontage
|
40 Ft |
|
Size Total Text
|
Under 1/2 Acre |
|
Zoning Description
|
R1e |
Rooms
| Level |
Type |
Length |
Width |
Dimensions |
|
Main Level |
4pc Bathroom |
|
|
6'8'' x 5'6'' |
|
Main Level |
Bedroom |
|
|
11'5'' x 8'0'' |
|
Main Level |
Primary Bedroom |
|
|
11'8'' x 9'5'' |
|
Main Level |
Dining Room |
|
|
11'0'' x 7'0'' |
|
Main Level |
Kitchen |
|
|
14'0'' x 7'0'' |
|
Main Level |
Living Room |
|
|
17'0'' x 12'6'' |
https://www.realtor.ca/real-estate/27549420/6254-churchill-street-niagara-falls



















