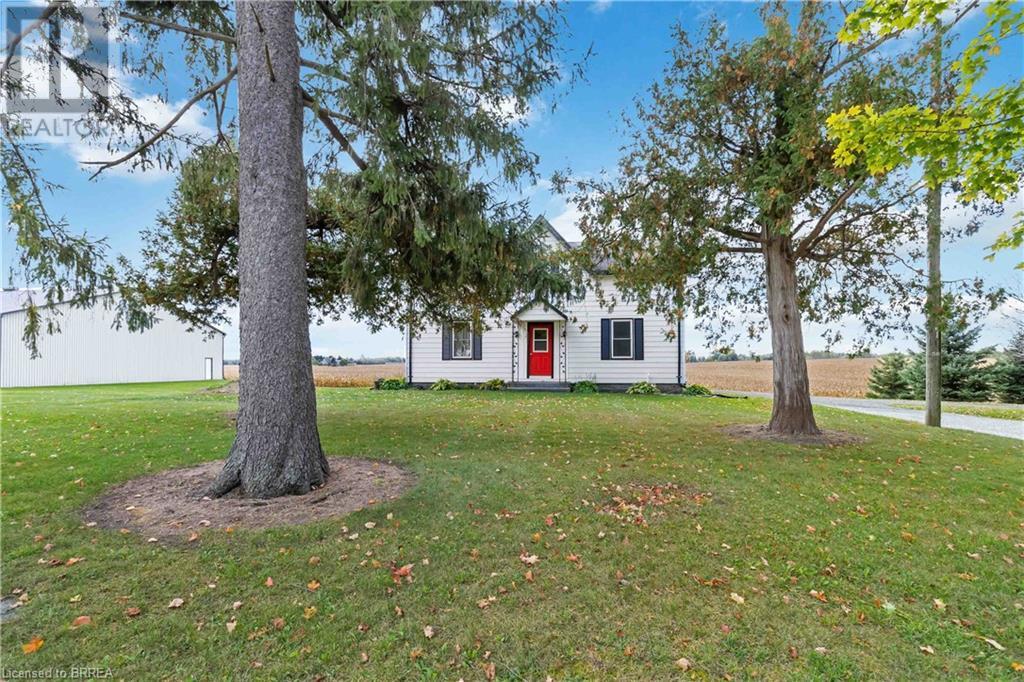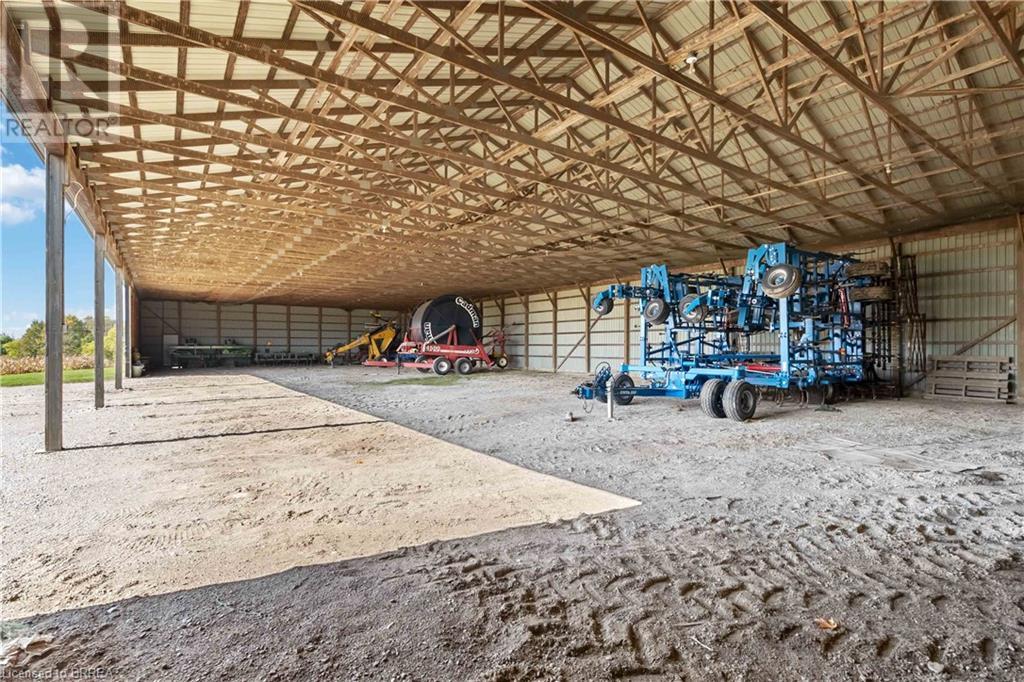3 Bedroom
2 Bathroom
1782 sqft
2 Level
Central Air Conditioning
Forced Air
Acreage
$4,900,000
Perfect location for this Picturesque 141 acre farm with almost all of it being productive workable land. Class 2 soil, tiled and has a rotation of beans and corn. The farm house is in decent condition with an attached garage. Offering 3 bedrooms, main floor laundry, spacious living room and kitchen. Newer Hi-efficiency propane furnace. C/air. Good sized deck that overlooks the beautiful countryside fields. Large circular gravel drive. Dug well with UV and sediment filters. Updated risers on the septic. 8000 square foot pole barn is in excellent condition with hydro and perfect ceiling height to accommodate large combines and tractors. Centrally located with good access to HWY 403. Minutes to Burford and in between Woodstock and Brantford. Don't miss out on this opportunity to own a large farm or add it to your existing portfolio. (id:59646)
Property Details
|
MLS® Number
|
40661188 |
|
Property Type
|
Single Family |
|
Equipment Type
|
Propane Tank |
|
Features
|
Crushed Stone Driveway, Country Residential |
|
Parking Space Total
|
10 |
|
Rental Equipment Type
|
Propane Tank |
Building
|
Bathroom Total
|
2 |
|
Bedrooms Above Ground
|
3 |
|
Bedrooms Total
|
3 |
|
Appliances
|
Dryer, Refrigerator, Stove, Washer |
|
Architectural Style
|
2 Level |
|
Basement Development
|
Unfinished |
|
Basement Type
|
Full (unfinished) |
|
Construction Style Attachment
|
Detached |
|
Cooling Type
|
Central Air Conditioning |
|
Exterior Finish
|
Aluminum Siding |
|
Foundation Type
|
Stone |
|
Heating Fuel
|
Propane |
|
Heating Type
|
Forced Air |
|
Stories Total
|
2 |
|
Size Interior
|
1782 Sqft |
|
Type
|
House |
|
Utility Water
|
Dug Well |
Parking
Land
|
Access Type
|
Highway Access |
|
Acreage
|
Yes |
|
Sewer
|
Septic System |
|
Size Irregular
|
141.43 |
|
Size Total
|
141.43 Ac|101+ Acres |
|
Size Total Text
|
141.43 Ac|101+ Acres |
|
Zoning Description
|
A |
Rooms
| Level |
Type |
Length |
Width |
Dimensions |
|
Second Level |
4pc Bathroom |
|
|
Measurements not available |
|
Second Level |
Bedroom |
|
|
13'5'' x 10'10'' |
|
Second Level |
Bedroom |
|
|
13'4'' x 9'11'' |
|
Second Level |
Bedroom |
|
|
13'3'' x 9'7'' |
|
Main Level |
4pc Bathroom |
|
|
Measurements not available |
|
Main Level |
Foyer |
|
|
8'11'' x 7'0'' |
|
Main Level |
Living Room |
|
|
22'9'' x 11'9'' |
|
Main Level |
Laundry Room |
|
|
11'1'' x 8'6'' |
|
Main Level |
Kitchen |
|
|
17'8'' x 13'10'' |
https://www.realtor.ca/real-estate/27566212/75-highway-53-burford

















































