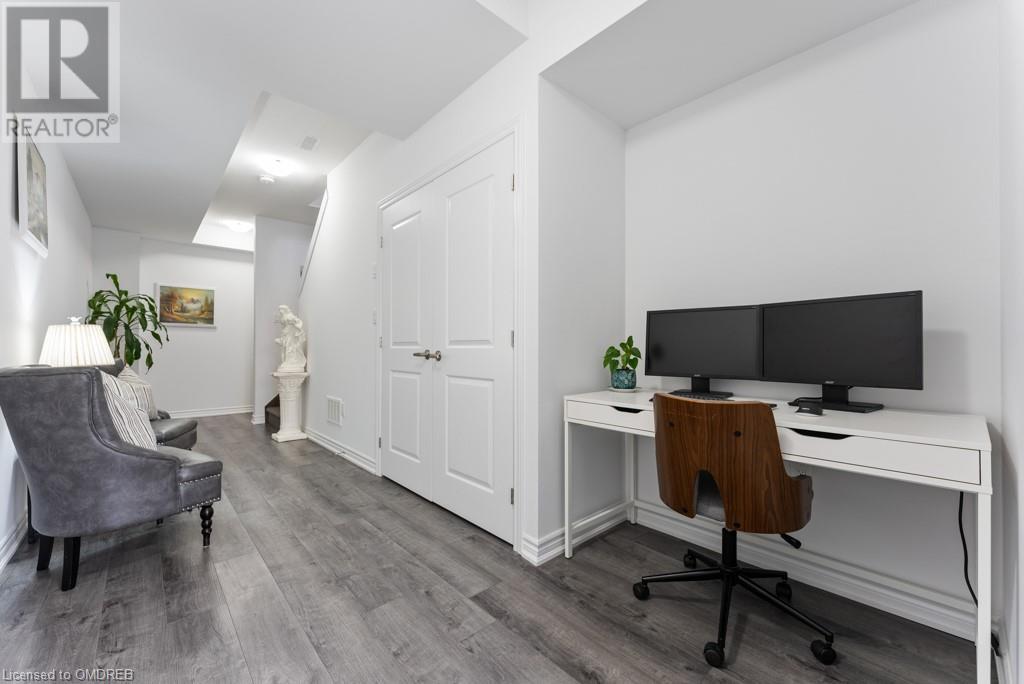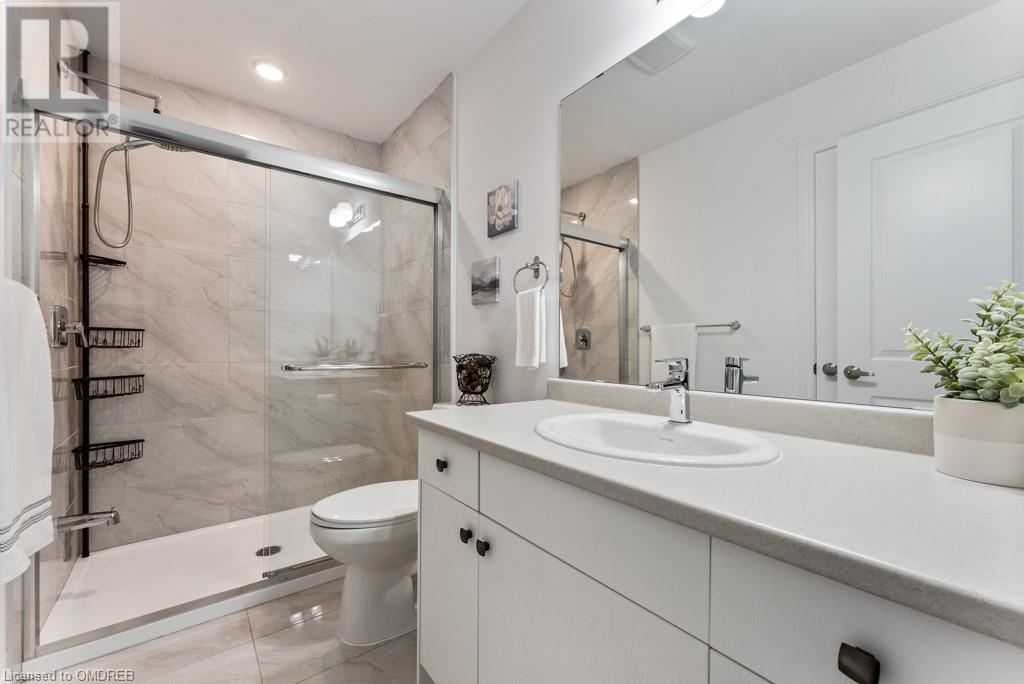3 Bedroom
3 Bathroom
1601 sqft
3 Level
Central Air Conditioning
Forced Air
$739,000
Welcome to 84-61 Soho Dr., a beautiful three-storey townhouse located in the highly sought-after Central Park community of Soho. With just over 1,600 square feet of thoughtfully curated living space, this residence features three generously sized bedrooms and three modern bathrooms, providing ample room for both relaxation and entertaining. The abundant natural light that permeates the home creates a warm and inviting ambiance, enhancing the open-concept layout. The kitchen is a focal point of the home, showcasing high-quality upgrades, including elegant cabinetry, a sophisticated quartz countertop, and well-maintained stainless steel appliances. Conveniently located near the Red Hill Expressway and the Lincoln Alexander Parkway, this townhouse offers exceptional access to major highways, ensuring that your daily commute is efficient and hassle-free. This property represents a rare opportunity to enjoy modern living within a desirable neighborhood. Whether you are a growing family or a busy professional, this townhouse meets your needs for comfort, style, and convenience. Do not miss the opportunity , schedule your showing today. Please note that the hot water heater and HRV are rental items, and there is a POTL road fee of $95.00. (id:59646)
Property Details
|
MLS® Number
|
40663686 |
|
Property Type
|
Single Family |
|
Amenities Near By
|
Hospital, Place Of Worship, Public Transit, Schools, Shopping |
|
Communication Type
|
High Speed Internet |
|
Community Features
|
Community Centre |
|
Equipment Type
|
Water Heater |
|
Features
|
Balcony, Automatic Garage Door Opener |
|
Parking Space Total
|
2 |
|
Rental Equipment Type
|
Water Heater |
|
View Type
|
City View |
Building
|
Bathroom Total
|
3 |
|
Bedrooms Above Ground
|
3 |
|
Bedrooms Total
|
3 |
|
Appliances
|
Dishwasher, Dryer, Microwave, Refrigerator, Stove, Washer, Window Coverings, Garage Door Opener |
|
Architectural Style
|
3 Level |
|
Basement Development
|
Finished |
|
Basement Type
|
Full (finished) |
|
Construction Style Attachment
|
Attached |
|
Cooling Type
|
Central Air Conditioning |
|
Exterior Finish
|
Brick, Vinyl Siding |
|
Fire Protection
|
None |
|
Foundation Type
|
Poured Concrete |
|
Half Bath Total
|
1 |
|
Heating Type
|
Forced Air |
|
Stories Total
|
3 |
|
Size Interior
|
1601 Sqft |
|
Type
|
Row / Townhouse |
|
Utility Water
|
Municipal Water |
Parking
Land
|
Access Type
|
Road Access, Highway Access |
|
Acreage
|
No |
|
Land Amenities
|
Hospital, Place Of Worship, Public Transit, Schools, Shopping |
|
Sewer
|
Municipal Sewage System |
|
Size Depth
|
41 Ft |
|
Size Frontage
|
21 Ft |
|
Size Total Text
|
Under 1/2 Acre |
|
Zoning Description
|
Rm2-43 |
Rooms
| Level |
Type |
Length |
Width |
Dimensions |
|
Second Level |
Bedroom |
|
|
8'0'' x 8'6'' |
|
Second Level |
Bedroom |
|
|
8'0'' x 9'1'' |
|
Second Level |
3pc Bathroom |
|
|
Measurements not available |
|
Second Level |
3pc Bathroom |
|
|
Measurements not available |
|
Second Level |
Primary Bedroom |
|
|
10'2'' x 16'6'' |
|
Main Level |
2pc Bathroom |
|
|
Measurements not available |
|
Main Level |
Kitchen |
|
|
9'6'' x 13'0'' |
|
Main Level |
Dining Room |
|
|
10'0'' x 12'7'' |
|
Main Level |
Great Room |
|
|
11'1'' x 17'8'' |
Utilities
|
Cable
|
Available |
|
Electricity
|
Available |
|
Natural Gas
|
Available |
|
Telephone
|
Available |
https://www.realtor.ca/real-estate/27555178/61-soho-street-unit-84-stoney-creek




























