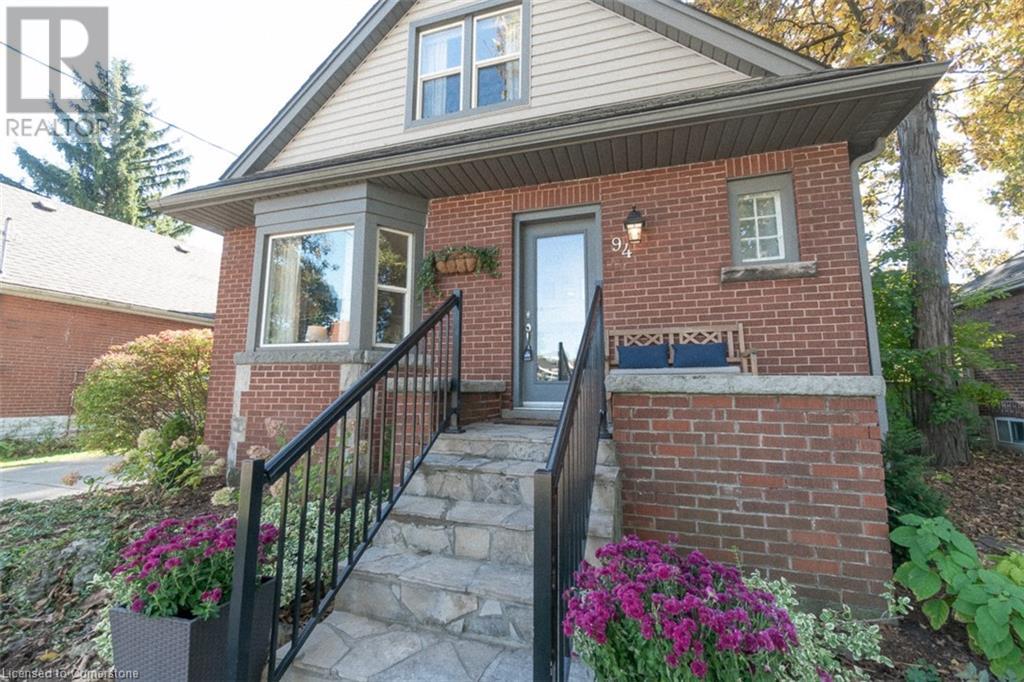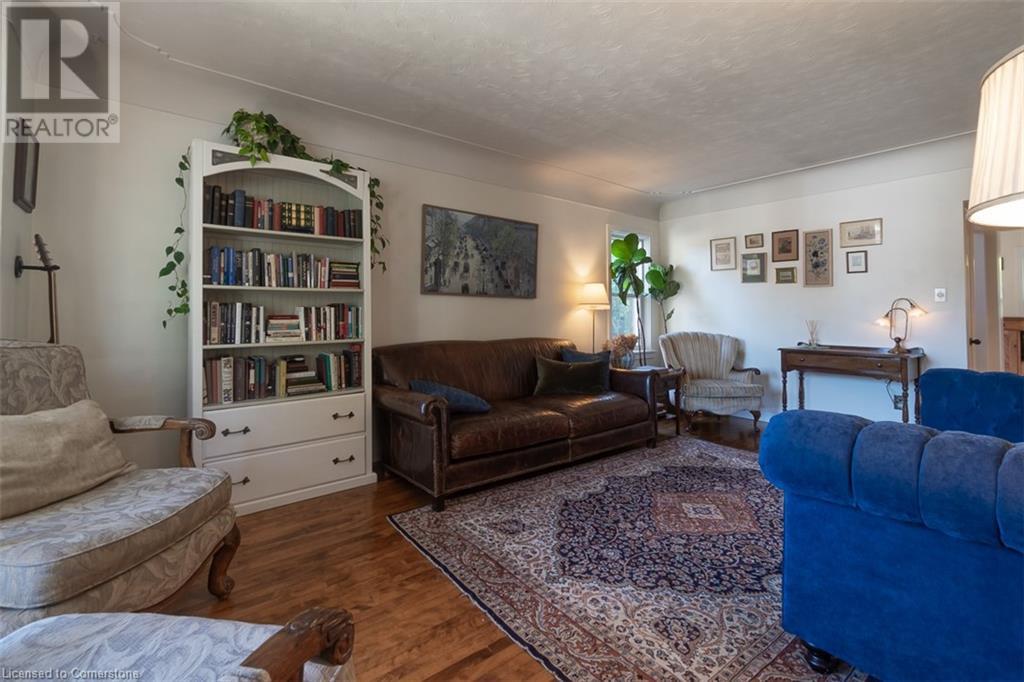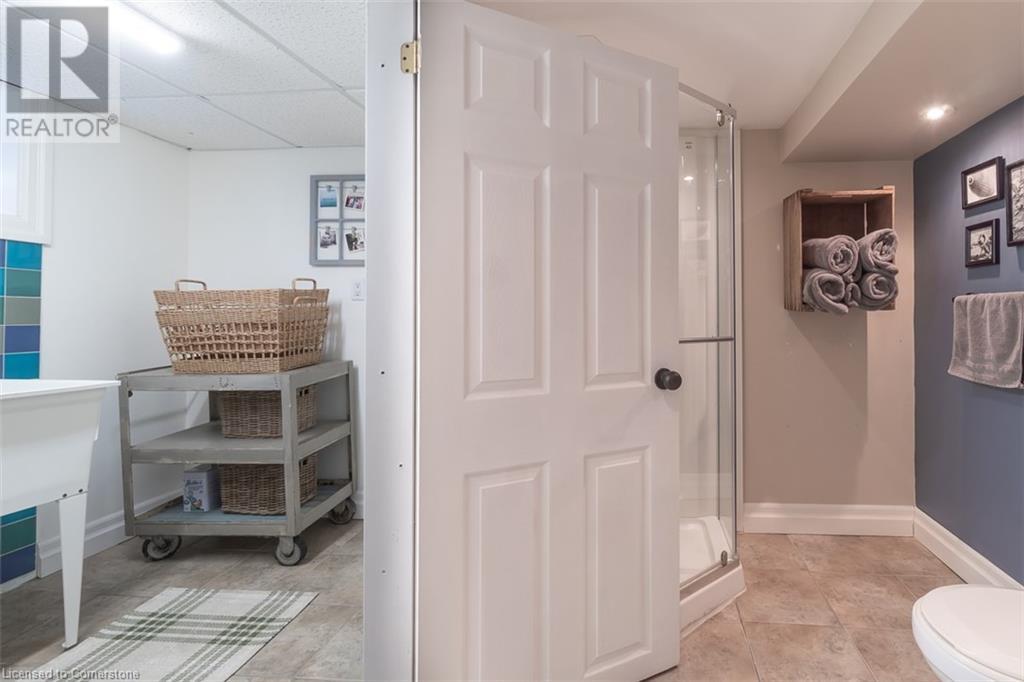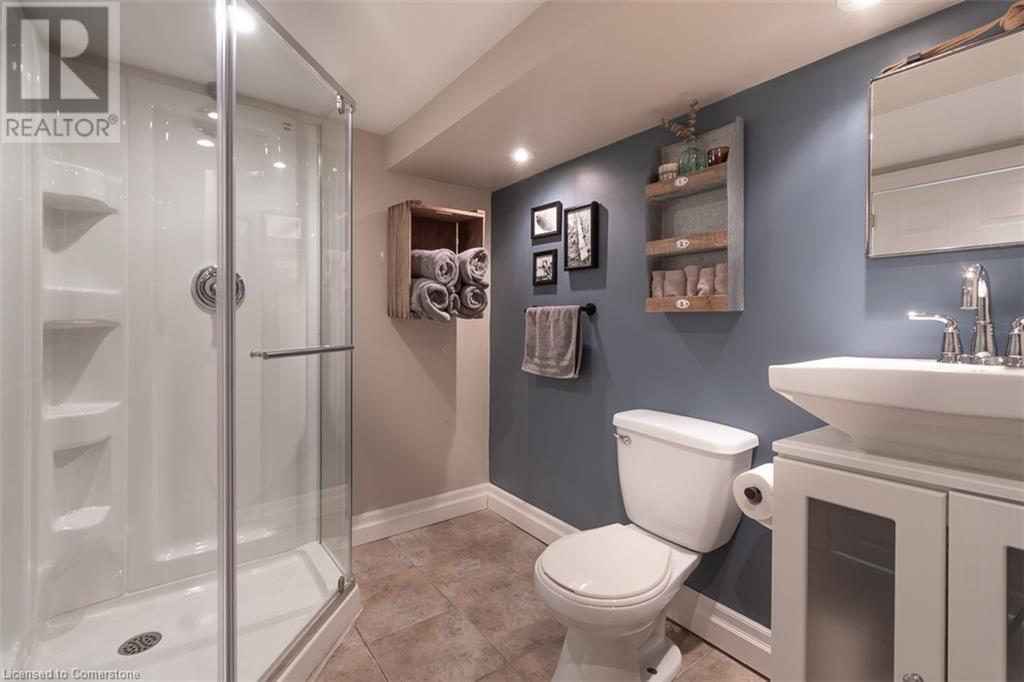94 Queensdale Avenue E Hamilton, Ontario L9A 1K3
$779,000
Character filled, solid brick 1.5 storey home on a generous 50' lot in family friendly community. The home features warm wood flooring, cove plaster mouldings, 'NEW' custom kitchen in 2023, main floor bedroom, formal dining room, three full bathrooms and finished basement with laundry and large storage room. Side door entry lends itself to possibilites for a basement suite. The property boasts large mature trees, parking for four vehicles, meandering front walkway to flagstone porch, garden shed, bbq deck and concrete patio. Located just a short jaunt to an excellent elementary school, around the corner from a magnificient old church and a short drive to every possible amenity and types of restaurants on Upper James. Cease this opportunity today! (id:59646)
Open House
This property has open houses!
2:00 pm
Ends at:4:00 pm
Property Details
| MLS® Number | 40665071 |
| Property Type | Single Family |
| Neigbourhood | Inch Park |
| Amenities Near By | Park, Place Of Worship, Public Transit, Schools, Shopping |
| Equipment Type | Water Heater |
| Parking Space Total | 3 |
| Rental Equipment Type | Water Heater |
Building
| Bathroom Total | 3 |
| Bedrooms Above Ground | 3 |
| Bedrooms Total | 3 |
| Appliances | Dishwasher, Dryer, Refrigerator, Stove, Washer, Window Coverings |
| Basement Development | Finished |
| Basement Type | Full (finished) |
| Construction Style Attachment | Detached |
| Cooling Type | Central Air Conditioning |
| Exterior Finish | Brick, Vinyl Siding |
| Foundation Type | Block |
| Heating Type | Forced Air |
| Stories Total | 2 |
| Size Interior | 1383 Sqft |
| Type | House |
| Utility Water | Municipal Water |
Land
| Access Type | Highway Nearby |
| Acreage | No |
| Land Amenities | Park, Place Of Worship, Public Transit, Schools, Shopping |
| Sewer | Municipal Sewage System |
| Size Depth | 110 Ft |
| Size Frontage | 50 Ft |
| Size Total Text | Under 1/2 Acre |
| Zoning Description | Residential |
Rooms
| Level | Type | Length | Width | Dimensions |
|---|---|---|---|---|
| Second Level | 4pc Bathroom | 10'2'' x 9'1'' | ||
| Second Level | Bedroom | 11'10'' x 10'10'' | ||
| Second Level | Primary Bedroom | 19'1'' x 12'0'' | ||
| Basement | 3pc Bathroom | 10'0'' x 6'0'' | ||
| Basement | Laundry Room | 10'0'' x 5'9'' | ||
| Basement | Storage | 18'11'' x 11'3'' | ||
| Basement | Recreation Room | 21'7'' x 16'4'' | ||
| Main Level | Dining Room | 10'5'' x 10'0'' | ||
| Main Level | Kitchen | 11'7'' x 10'0'' | ||
| Main Level | 4pc Bathroom | 6'11'' x 6'5'' | ||
| Main Level | Bedroom | 12'10'' x 10'5'' | ||
| Main Level | Living Room | 20'7'' x 11'7'' |
https://www.realtor.ca/real-estate/27554614/94-queensdale-avenue-e-hamilton
Interested?
Contact us for more information









































