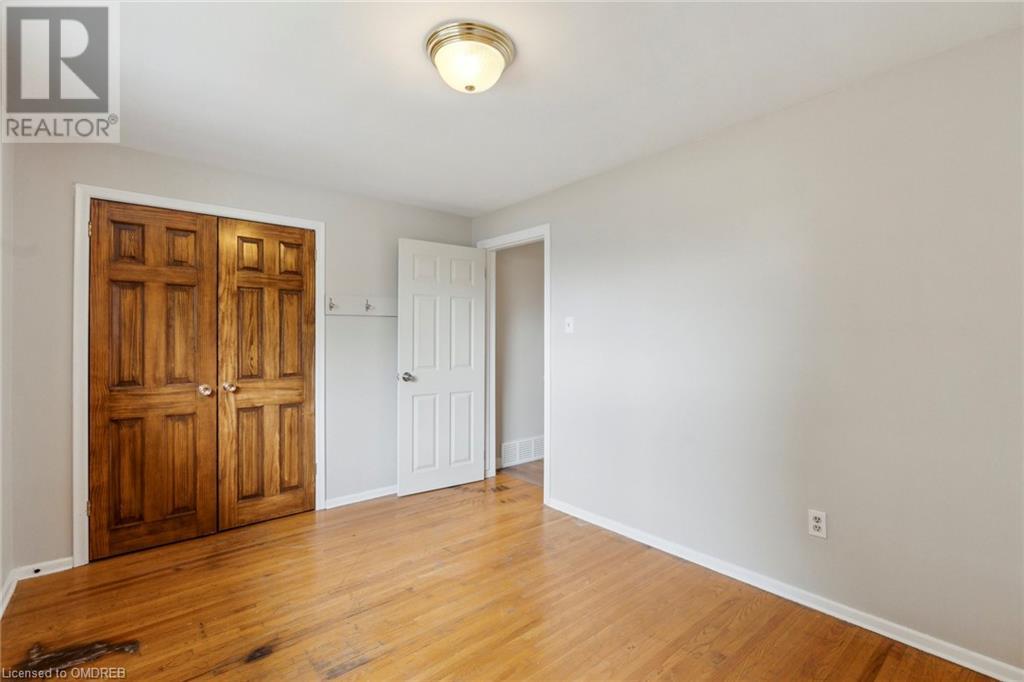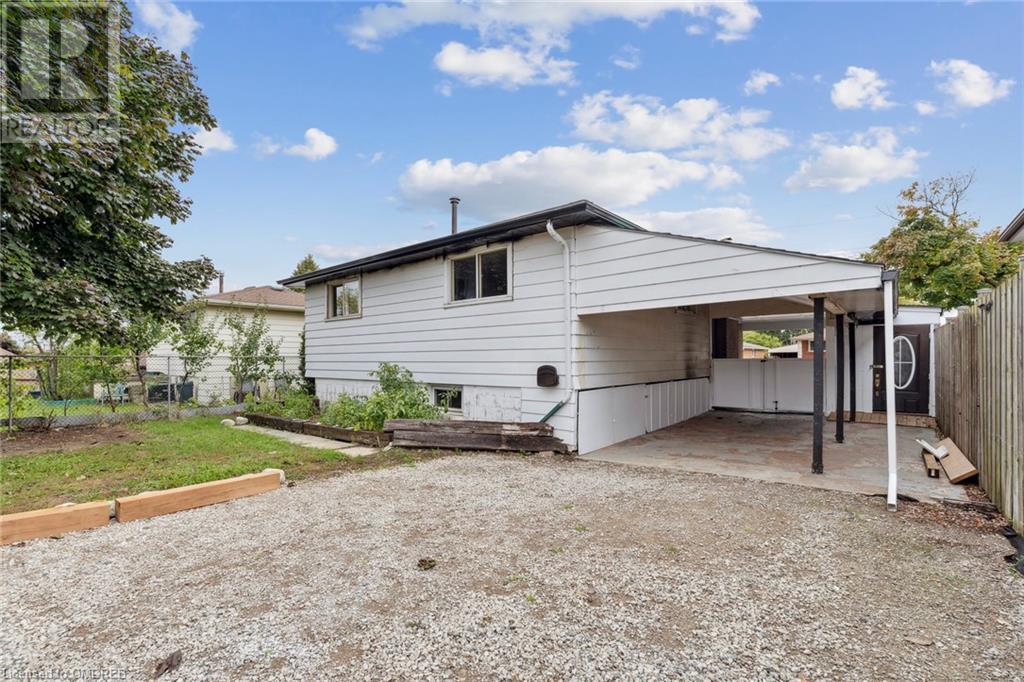3 Bedroom
2 Bathroom
1103 sqft
Fireplace
Central Air Conditioning
Forced Air
$599,000
Fantastic location! This 3-bedroom, 1.5-bathroom backsplit home features an open-concept main floor with a bright living room, kitchen, and dining area and a breakfast bar, perfect for family gatherings. The home also has a finished rec room with a two-piece bathroom, tons of storage under crawl space, an enclosed workshop, and a covered carport. Situated in a family-friendly neighborhood, it’s close to reputable schools, parks, the Link, and all essential amenities. (id:59646)
Property Details
|
MLS® Number
|
40662758 |
|
Property Type
|
Single Family |
|
Amenities Near By
|
Hospital, Park, Place Of Worship, Playground, Public Transit, Schools, Shopping |
|
Equipment Type
|
Water Heater |
|
Parking Space Total
|
2 |
|
Rental Equipment Type
|
Water Heater |
Building
|
Bathroom Total
|
2 |
|
Bedrooms Above Ground
|
3 |
|
Bedrooms Total
|
3 |
|
Appliances
|
Dryer, Refrigerator, Stove, Washer |
|
Basement Development
|
Finished |
|
Basement Type
|
Full (finished) |
|
Construction Style Attachment
|
Detached |
|
Cooling Type
|
Central Air Conditioning |
|
Exterior Finish
|
Aluminum Siding, Brick, Metal, Vinyl Siding |
|
Fireplace Fuel
|
Wood |
|
Fireplace Present
|
Yes |
|
Fireplace Total
|
1 |
|
Fireplace Type
|
Stove |
|
Half Bath Total
|
1 |
|
Heating Fuel
|
Natural Gas |
|
Heating Type
|
Forced Air |
|
Size Interior
|
1103 Sqft |
|
Type
|
House |
|
Utility Water
|
Municipal Water |
Parking
Land
|
Acreage
|
No |
|
Land Amenities
|
Hospital, Park, Place Of Worship, Playground, Public Transit, Schools, Shopping |
|
Sewer
|
Municipal Sewage System |
|
Size Depth
|
99 Ft |
|
Size Frontage
|
45 Ft |
|
Size Total Text
|
Under 1/2 Acre |
|
Zoning Description
|
C |
Rooms
| Level |
Type |
Length |
Width |
Dimensions |
|
Second Level |
4pc Bathroom |
|
|
Measurements not available |
|
Second Level |
Bedroom |
|
|
8'10'' x 9'11'' |
|
Second Level |
Bedroom |
|
|
9'4'' x 12'8'' |
|
Second Level |
Primary Bedroom |
|
|
11'3'' x 12'3'' |
|
Basement |
Bonus Room |
|
|
Measurements not available |
|
Basement |
2pc Bathroom |
|
|
Measurements not available |
|
Basement |
Laundry Room |
|
|
9'4'' x 12'10'' |
|
Basement |
Family Room |
|
|
11'3'' x 19'0'' |
|
Main Level |
Kitchen |
|
|
9'4'' x 12'10'' |
|
Main Level |
Dining Room |
|
|
9'3'' x 10'2'' |
|
Main Level |
Living Room |
|
|
11'9'' x 18'10'' |
https://www.realtor.ca/real-estate/27550182/66-victor-boulevard-hamilton































