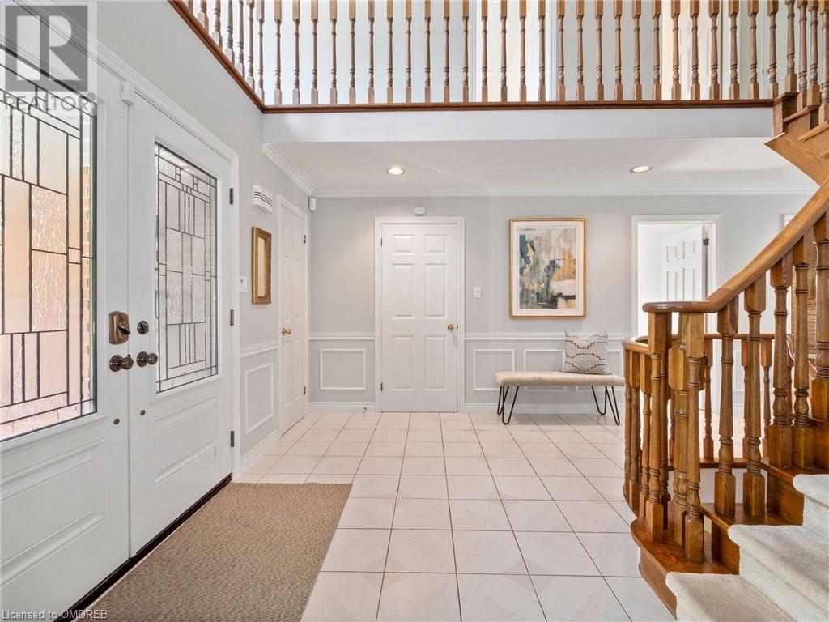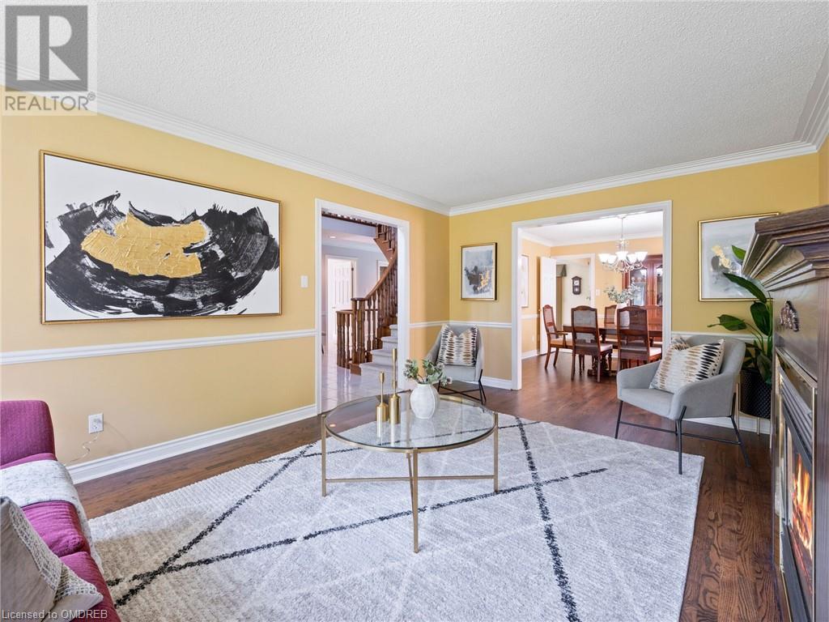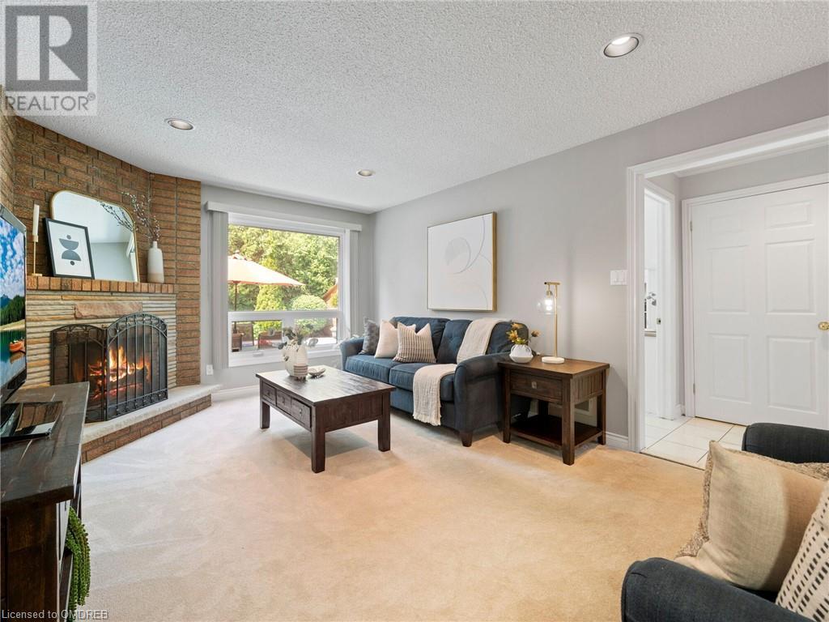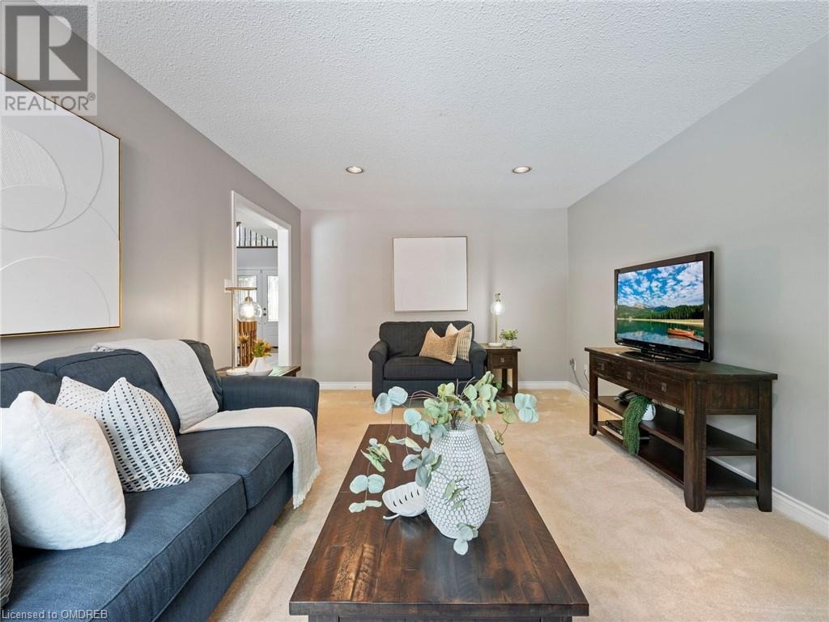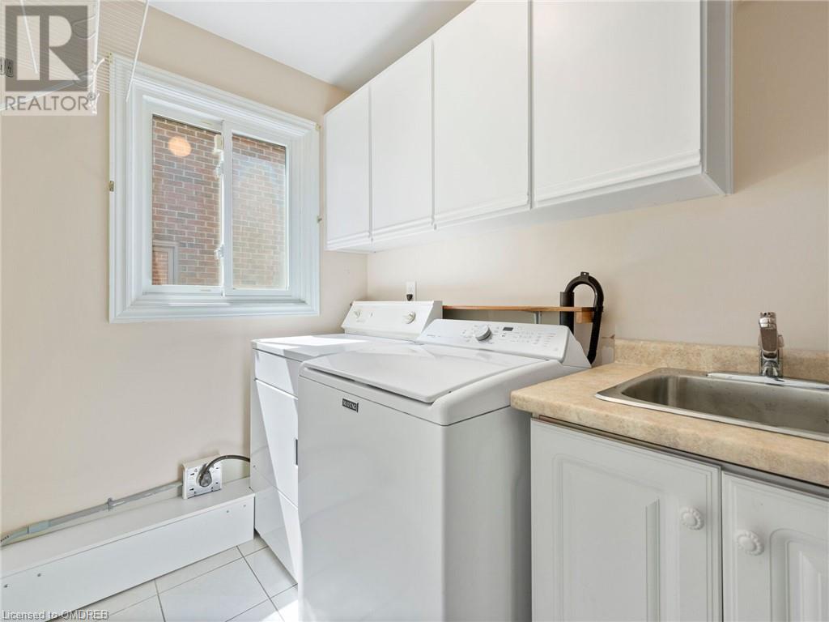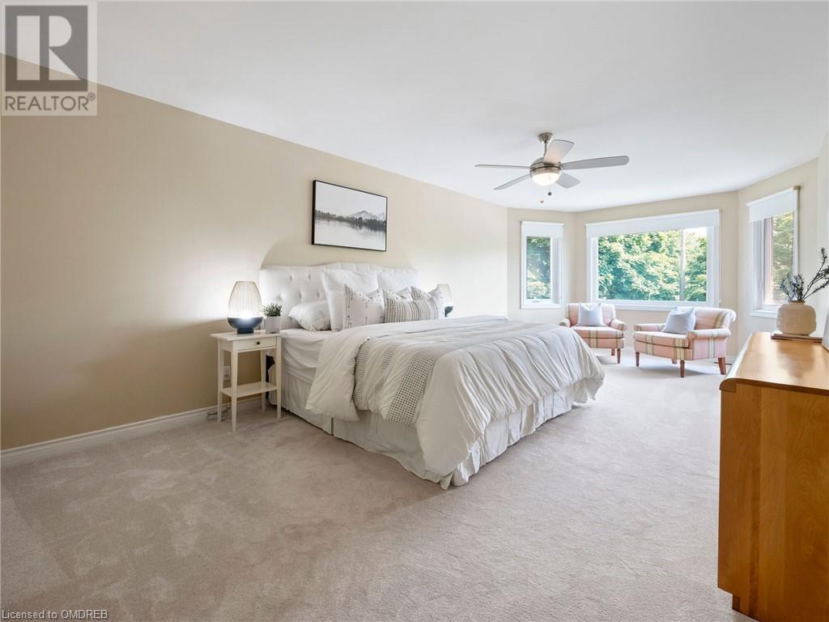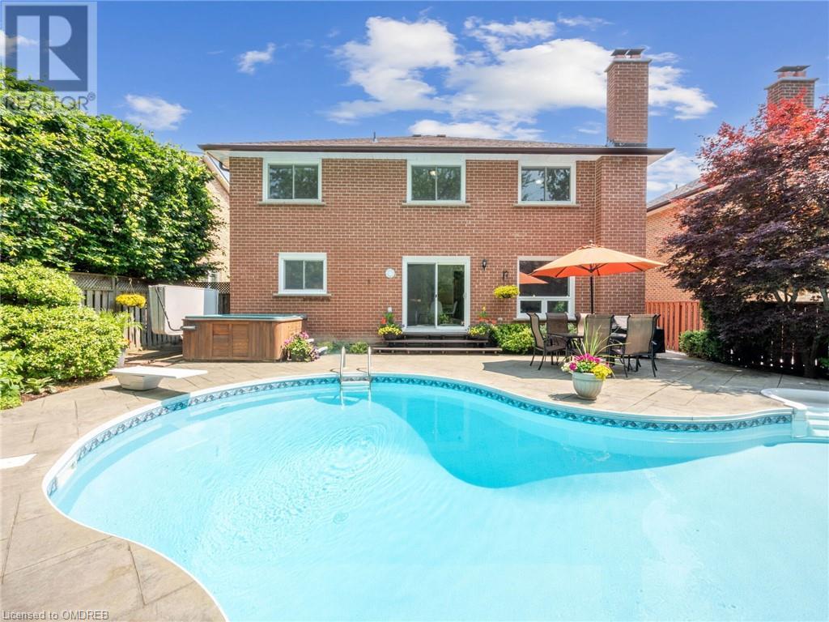3569 Belvedere Crescent Mississauga, Ontario L5L 3B3
$1,769,800
Welcome to this Executive 4+2 Bedroom Home Featuring a Main Floor Den In The Most Desirable Crescent in Sawmill Valley Steps To U Of T, Schools & Walking Trails. Private Resort-Style Oasis with a Heated In-Ground Saltwater Pool, Hot Tub, and Perennial Gardens. A Welcoming Grand Entrance with Oak Circular Staircase That Spans Three Levels. Large Picture Windows Invite Natural Daylight Bringing Out The Rich Grain Of The Hardwood Flooring. Beautiful Double Door Entry Into Master Suite Featuring A 6 Piece Ensuite. Finished Basement With 2 Bedrooms, Recreation Room, and a 3 Piece Bath. (id:59646)
Open House
This property has open houses!
2:00 pm
Ends at:4:00 pm
2:00 pm
Ends at:4:00 pm
Property Details
| MLS® Number | 40665351 |
| Property Type | Single Family |
| Amenities Near By | Hospital, Park, Playground, Public Transit, Schools, Shopping |
| Community Features | Quiet Area, School Bus |
| Equipment Type | Water Heater |
| Features | Southern Exposure, Paved Driveway, Country Residential, Automatic Garage Door Opener |
| Parking Space Total | 4 |
| Pool Type | Inground Pool |
| Rental Equipment Type | Water Heater |
Building
| Bathroom Total | 4 |
| Bedrooms Above Ground | 4 |
| Bedrooms Below Ground | 2 |
| Bedrooms Total | 6 |
| Appliances | Central Vacuum, Dishwasher, Microwave, Washer, Microwave Built-in, Garage Door Opener, Hot Tub |
| Architectural Style | 2 Level |
| Basement Development | Finished |
| Basement Type | Full (finished) |
| Construction Style Attachment | Detached |
| Cooling Type | Central Air Conditioning |
| Exterior Finish | Brick |
| Fire Protection | Alarm System |
| Heating Fuel | Natural Gas |
| Stories Total | 2 |
| Size Interior | 3000 Sqft |
| Type | House |
| Utility Water | Municipal Water |
Parking
| Attached Garage |
Land
| Access Type | Highway Access |
| Acreage | No |
| Land Amenities | Hospital, Park, Playground, Public Transit, Schools, Shopping |
| Landscape Features | Lawn Sprinkler |
| Sewer | Municipal Sewage System |
| Size Depth | 120 Ft |
| Size Frontage | 50 Ft |
| Size Total Text | Under 1/2 Acre |
| Zoning Description | Res |
Rooms
| Level | Type | Length | Width | Dimensions |
|---|---|---|---|---|
| Second Level | 4pc Bathroom | Measurements not available | ||
| Second Level | 4pc Bathroom | Measurements not available | ||
| Second Level | Bedroom | 3'5'' x 3'1'' | ||
| Second Level | Bedroom | 4'3'' x 3'5'' | ||
| Second Level | Bedroom | 4'5'' x 3'6'' | ||
| Second Level | Primary Bedroom | 6'9'' x 3'8'' | ||
| Basement | Bedroom | 3'2'' x 3'1'' | ||
| Basement | Bedroom | 3'4'' x 3'3'' | ||
| Basement | 3pc Bathroom | Measurements not available | ||
| Main Level | 3pc Bathroom | Measurements not available | ||
| Main Level | Laundry Room | Measurements not available | ||
| Main Level | Breakfast | 3'8'' x 3'2'' | ||
| Main Level | Kitchen | 5'1'' x 3'2'' | ||
| Main Level | Den | 3'6'' x 2'8'' | ||
| Main Level | Family Room | 5'5'' x 3'8'' | ||
| Main Level | Dining Room | 3'9'' x 3'7'' | ||
| Main Level | Living Room | 5'8'' x 3'7'' |
https://www.realtor.ca/real-estate/27550703/3569-belvedere-crescent-mississauga
Interested?
Contact us for more information




